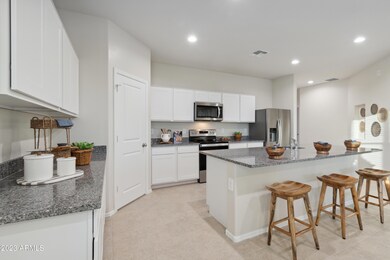
36020 W San Ildefanso Ave Maricopa, AZ 85138
Estimated payment $2,104/month
Highlights
- Granite Countertops
- Dual Vanity Sinks in Primary Bathroom
- Breakfast Bar
- Double Pane Windows
- Cooling Available
- Community Playground
About This Home
FINAL OPPORTUNITY!!! IDEAL NORTH/SOUTH EXPOSURE! LARGE LOT WITH DOUBLE GATES. FWD INCLUDED. Move in Ready! 9-FT CEILINGS & 8 FT SLIDER out to a HUGE PATIO!! 8 ft Garage Door and 8ft front door. Split floor plan with an open-concept kitchen. Main living area is perfect for entertaining. Fantastic kitchen with WHITE cabinets has a large island and walk-in pantry. Stainless steel microwave, dishwasher & range included. Primary Bedroom with a generous walk-in closet. Primary bathroom is complete with granite double sinks at the raised vanity. 2'' blinds, garage door opener, smart home package & rain gutters included. Come see this beautiful community today! We offer below market financing and concessions with preferred lender please see remarks below!
Home Details
Home Type
- Single Family
Est. Annual Taxes
- $120
Year Built
- Built in 2024
Lot Details
- 8,127 Sq Ft Lot
- Desert faces the front of the property
- Block Wall Fence
- Front Yard Sprinklers
- Sprinklers on Timer
HOA Fees
- $85 Monthly HOA Fees
Parking
- 2 Open Parking Spaces
- 2 Car Garage
- 2 Carport Spaces
Home Design
- Wood Frame Construction
- Tile Roof
- Stucco
Interior Spaces
- 1,917 Sq Ft Home
- 1-Story Property
- Ceiling height of 9 feet or more
- Double Pane Windows
- ENERGY STAR Qualified Windows with Low Emissivity
- Vinyl Clad Windows
- Smart Home
Kitchen
- Breakfast Bar
- Built-In Microwave
- Kitchen Island
- Granite Countertops
Flooring
- Carpet
- Tile
Bedrooms and Bathrooms
- 4 Bedrooms
- Primary Bathroom is a Full Bathroom
- 2 Bathrooms
- Dual Vanity Sinks in Primary Bathroom
Schools
- Santa Cruz Elementary School
- Desert Wind Middle School
- Maricopa High School
Utilities
- Cooling Available
- Heating Available
- High Speed Internet
- Cable TV Available
Additional Features
- No Interior Steps
- ENERGY STAR Qualified Equipment
Listing and Financial Details
- Tax Lot 10
- Assessor Parcel Number 502-56-165
Community Details
Overview
- Association fees include ground maintenance
- Ccmc Association, Phone Number (480) 921-7500
- Built by D.R Horton Inc
- Tortosa South Parcel H Subdivision, Mockingbird Floorplan
Recreation
- Community Playground
Map
Home Values in the Area
Average Home Value in this Area
Tax History
| Year | Tax Paid | Tax Assessment Tax Assessment Total Assessment is a certain percentage of the fair market value that is determined by local assessors to be the total taxable value of land and additions on the property. | Land | Improvement |
|---|---|---|---|---|
| 2025 | $120 | -- | -- | -- |
| 2024 | $118 | -- | -- | -- |
| 2023 | $121 | $1,500 | $1,500 | $0 |
| 2022 | $118 | $1,500 | $1,500 | $0 |
| 2021 | $121 | $1,120 | $0 | $0 |
| 2020 | $116 | $560 | $0 | $0 |
| 2019 | $112 | $560 | $0 | $0 |
| 2018 | $113 | $560 | $0 | $0 |
| 2017 | $110 | $560 | $0 | $0 |
| 2016 | $101 | $560 | $560 | $0 |
| 2014 | -- | $448 | $448 | $0 |
Property History
| Date | Event | Price | Change | Sq Ft Price |
|---|---|---|---|---|
| 04/16/2025 04/16/25 | For Sale | $359,990 | 0.0% | $188 / Sq Ft |
| 02/25/2025 02/25/25 | Pending | -- | -- | -- |
| 02/18/2025 02/18/25 | For Sale | $359,990 | -- | $188 / Sq Ft |
Deed History
| Date | Type | Sale Price | Title Company |
|---|---|---|---|
| Special Warranty Deed | $16,744,000 | Thomas Title & Escrow Llc |
Similar Homes in Maricopa, AZ
Source: Arizona Regional Multiple Listing Service (ARMLS)
MLS Number: 6822541
APN: 502-56-165
- 35981 W San Ildefanso Ave
- 35961 W San Ildefanso Ave
- 36061 W Santa Clara Ave
- 36063 W San Alvarez Ave
- 18195 N San Juan St
- 36204 W San Sisto Ave
- 36378 W San Alvarez Ave
- 36433 W San Ildefanso Ave
- 36463 W San Alvarez Ave
- 36243 W San Clemente Ave
- 36257 W San Clemente Ave
- 36503 W San Ildefanso Ave
- 36529 W San Capistrano Ave
- 36284 W San Clemente Ave
- 36354 W San Clemente Ave
- 36602 W San Alvarez Ave
- 35433 W San Alvarez Ave
- 36638 W Santa Clara Ave
- 35834 W Cartegna Ln
- 36248 W Cartegna Ln






