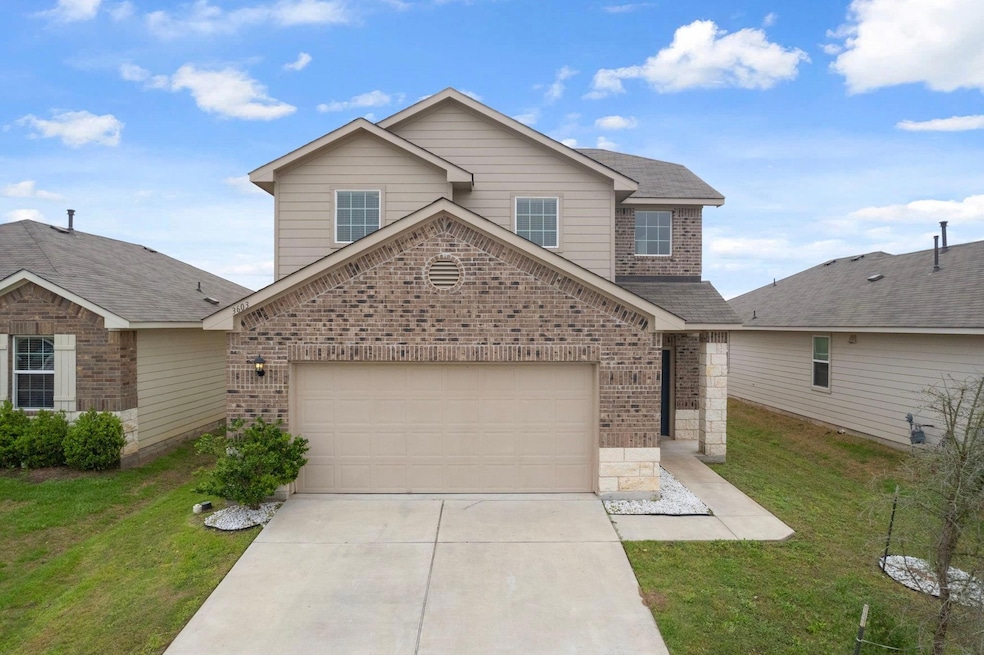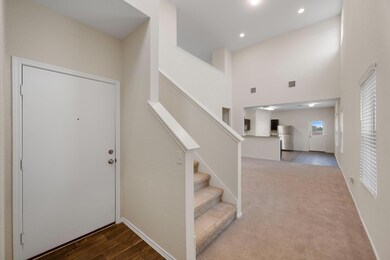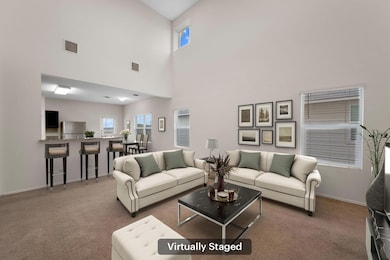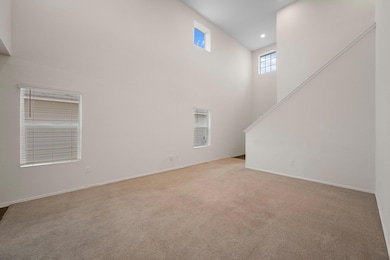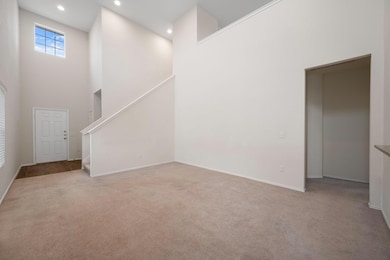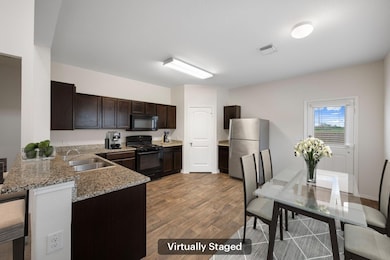
3603 Canaan Matthew Dr Austin, TX 78725
Hornsby Bend NeighborhoodEstimated payment $2,453/month
Highlights
- Main Floor Primary Bedroom
- Granite Countertops
- Multiple Living Areas
- High Ceiling
- Private Yard
- Neighborhood Views
About This Home
Welcome to this beautifully maintained 2020-built home just east of Austin, offering the perfect blend of modern living and room to spread out. With 3 bedrooms and 2.5 baths, this spacious home is designed to fit your lifestyle. The primary suite is conveniently located on the main floor, providing privacy and ease of access. The open-concept floor plan flows seamlessly from the kitchen to the living room, creating a welcoming space for gatherings and entertaining guests.
The living room features vaulted ceilings, adding an airy, expansive feel, and is full of natural light. The kitchen is a chef's dream, with sleek granite countertops, a pantry, a breakfast bar, and a cozy dining nook, perfect for casual meals. Gas cooking for the discerning chef! Make your way out into the sunny, level backyard, ideal for gardening enthusiasts or those looking to create their own outdoor oasis.
Upstairs, you’ll find a family room, two additional bedrooms, and a full bath. The exterior is a combination of brick, native stone, and hardi-plank for a stylish and durable finish that delivers great curb appeal. The home also includes a 2-car garage for added convenience. Enjoy the outdoors and the breeze from the vast green space and a nature trail to explore immediately behind the property!
The community amenities elevate this home even further, with access to a large sparkling pool, a playground and park, and a basketball court, providing endless opportunities for outdoor enjoyment. Don’t miss out on this charming, move-in ready home in a vibrant community!
Listing Agent
Michael Condrey
Redfin Corporation Brokerage Phone: (512) 710-0156 License #0670710

Home Details
Home Type
- Single Family
Est. Annual Taxes
- $6,390
Year Built
- Built in 2020
Lot Details
- 5,489 Sq Ft Lot
- Northwest Facing Home
- Wood Fence
- Private Yard
HOA Fees
- $28 Monthly HOA Fees
Parking
- 2 Car Garage
- Front Facing Garage
- Garage Door Opener
Home Design
- Brick Exterior Construction
- Slab Foundation
- Frame Construction
- Shingle Roof
- Composition Roof
- Masonry Siding
- HardiePlank Type
Interior Spaces
- 1,795 Sq Ft Home
- 2-Story Property
- High Ceiling
- Recessed Lighting
- Double Pane Windows
- Family Room
- Multiple Living Areas
- Living Room
- Dining Room
- Neighborhood Views
- Fire and Smoke Detector
Kitchen
- Breakfast Bar
- Free-Standing Electric Oven
- Gas Cooktop
- Microwave
- Dishwasher
- Granite Countertops
- Disposal
Flooring
- Carpet
- Tile
Bedrooms and Bathrooms
- 3 Bedrooms | 1 Primary Bedroom on Main
- Walk-In Closet
- Walk-in Shower
Schools
- Hornsby-Dunlap Elementary School
- Dailey Middle School
- Del Valle High School
Utilities
- Central Heating and Cooling System
- Natural Gas Connected
- ENERGY STAR Qualified Water Heater
- High Speed Internet
Listing and Financial Details
- Assessor Parcel Number 03065505060000
- Tax Block Q
Community Details
Overview
- Association fees include common area maintenance
- Ac Rivercreek HOA
- Built by DR Horton
- Rivercreek Subdivision
Recreation
- Community Playground
- Community Pool
Map
Home Values in the Area
Average Home Value in this Area
Tax History
| Year | Tax Paid | Tax Assessment Tax Assessment Total Assessment is a certain percentage of the fair market value that is determined by local assessors to be the total taxable value of land and additions on the property. | Land | Improvement |
|---|---|---|---|---|
| 2023 | $6,390 | $404,050 | $40,000 | $364,050 |
| 2022 | $5,801 | $329,538 | $0 | $0 |
| 2021 | $5,560 | $299,580 | $40,000 | $259,580 |
Property History
| Date | Event | Price | Change | Sq Ft Price |
|---|---|---|---|---|
| 04/03/2025 04/03/25 | For Sale | $338,900 | -- | $189 / Sq Ft |
Deed History
| Date | Type | Sale Price | Title Company |
|---|---|---|---|
| Deed | -- | -- |
Mortgage History
| Date | Status | Loan Amount | Loan Type |
|---|---|---|---|
| Open | $319,500 | New Conventional |
Similar Homes in the area
Source: Unlock MLS (Austin Board of REALTORS®)
MLS Number: 6127913
APN: 927026
- 15202 Kent Justin
- 15100 Kent Justin
- 14913 Ben Davis Dr
- 15210 Walcott Dr
- 3609 Mims Cove
- 3107 Crownover St
- 15008 Jolynn St
- 604 Silver Wing Dr
- 3015 Caleb Dr
- 2911 Crownover St
- 512 Red Tails Dr
- 2803 Crownover St
- 3308 Etheredge Dr
- 3405 Barksdale Dr
- 14306 Varrelman St
- 3107 Etheredge Dr
- 14308 Deaf Smith Blvd
- 4501 Cleto St
- 4516 Truth Way Unit 429
- 4507 Esper Ln Unit 300
