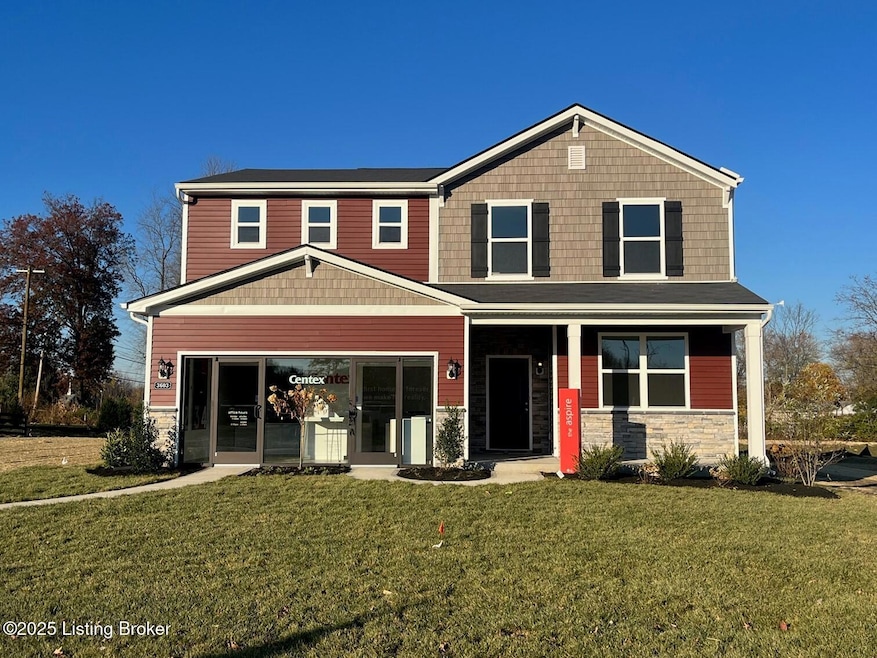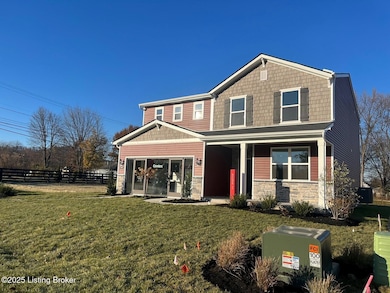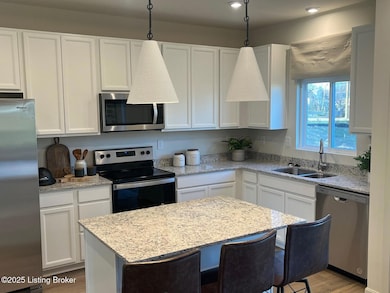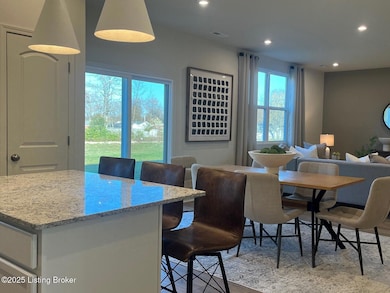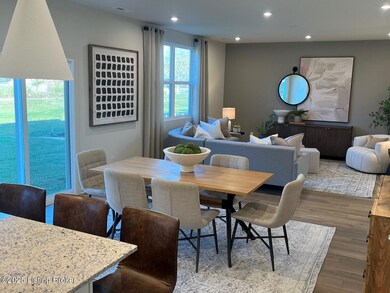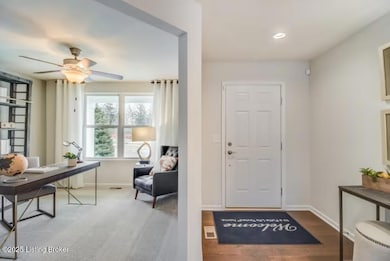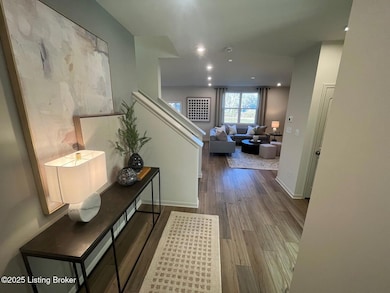
3603 Chaparral Ct Louisville, KY 40229
Hillview NeighborhoodHighlights
- Porch
- Central Air
- Heating Available
- 2 Car Attached Garage
About This Home
As of March 2025Timber Creek Model Home! This home features a first floor bonus space that makes a great home office, as well as an upstairs loft space! The kitchen includes a kitchen island, premium cabinets, granite countertops, a full suite of kitchen appliances, LED lighting and pendant lighting. Mudroom entry located off the garage. Owner's bedroom features a large walk-in closet. The spacious Owner's bathroom features double sinks, a walk-in shower, and a separate water closet. Attached 2 car garage. The Craftsman-style exterior features stone and shake siding accents with a full front porch, offering tons of curb appeal.
Home Details
Home Type
- Single Family
Year Built
- Built in 2023
Parking
- 2 Car Attached Garage
Home Design
- Slab Foundation
- Shingle Roof
- Stone Siding
- Vinyl Siding
Interior Spaces
- 2,265 Sq Ft Home
- 2-Story Property
Bedrooms and Bathrooms
- 4 Bedrooms
Outdoor Features
- Porch
Utilities
- Central Air
- Heating Available
Community Details
- Property has a Home Owners Association
- Timber Creek Subdivision
Listing and Financial Details
- Tax Lot 86
- Seller Concessions Not Offered
Map
Home Values in the Area
Average Home Value in this Area
Property History
| Date | Event | Price | Change | Sq Ft Price |
|---|---|---|---|---|
| 03/21/2025 03/21/25 | Sold | $355,000 | 0.0% | $157 / Sq Ft |
| 01/24/2025 01/24/25 | Pending | -- | -- | -- |
| 01/23/2025 01/23/25 | For Sale | $355,000 | -- | $157 / Sq Ft |
Similar Homes in Louisville, KY
Source: Metro Search (Greater Louisville Association of REALTORS®)
MLS Number: 1678534
- 10600 Blue Lick Rd
- 3710 Susan Ln
- 270 Velva Dr
- 11930 Wooden Trace Dr
- 11918 Wooden Trace Dr
- 268 Bucky Burton Dr
- 628 N Lakeview Dr
- 122 Wild Way
- 145 Bigwood Way
- 221 Melody Ln
- 3923 Hillcross Dr Unit 3923
- 10114 Blue Creek Dr
- 4613 Mud Ln
- 325 Camellia Ct
- 10103 Rolling Stone Dr
- 3701 E Blue Lick Rd
- 372 N Triangle Ln
- 314 Smith Ln
- 4104 Hispanyola Ct
- 9828 Titan Dr
