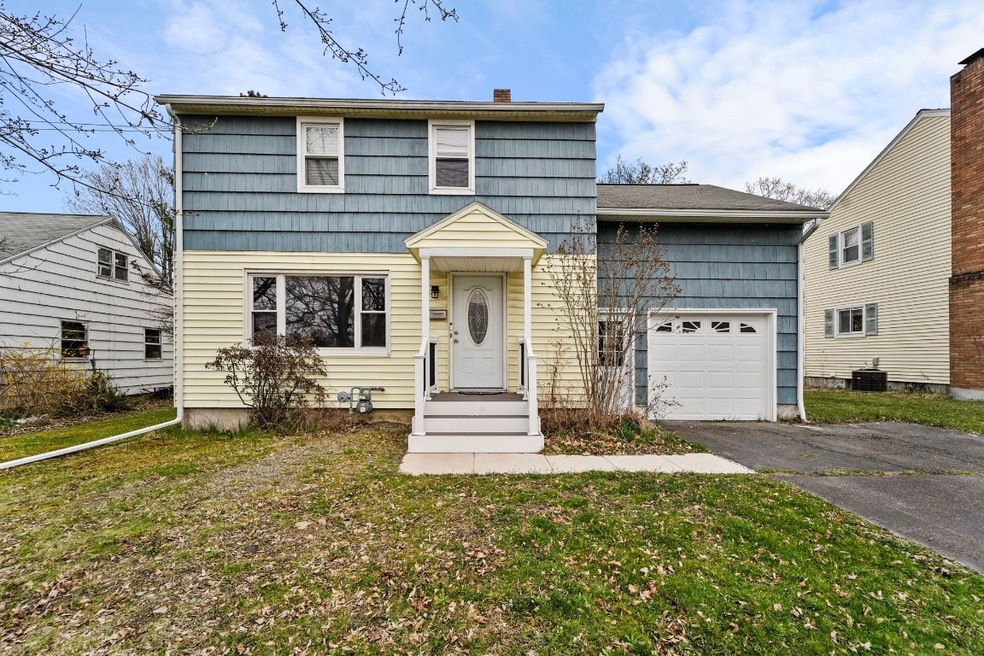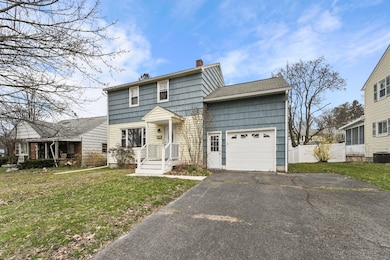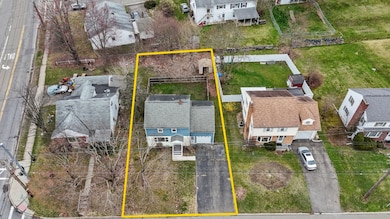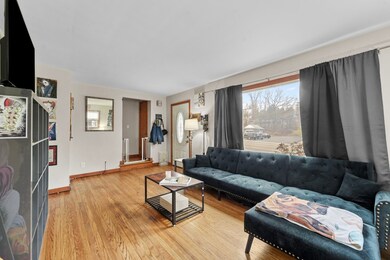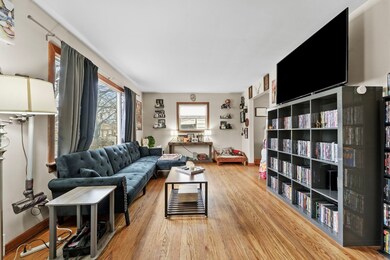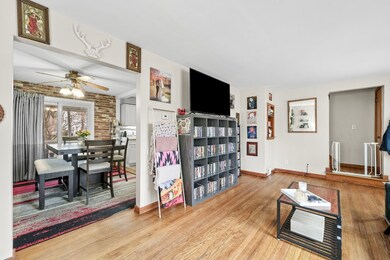
3603 Country Club Rd Endicott, NY 13760
Endwell NeighborhoodEstimated payment $1,506/month
Highlights
- Deck
- Wood Flooring
- 1 Car Attached Garage
- Maine-Endwell Senior High School Rated A-
- Covered patio or porch
- Shed
About This Home
It's a Double Open House Weekend!!This Sat April 12th from 11:30 am to 1pm and Sun the 13th from 11:30am to 1pm. Don't miss viewing this two story charmer in the heart of Maine Endwell.Walking distance from Schools, Shopping, Restaurants and Parks.This home has many updates, New Central A/C, New washer and dryer, New front trex porch w/gable, Replacement windows, Updated kitchen w/ granite countertops and S/S appliances. Spacious L/R, Formal Dining Room w/ sliders that lead to the covered deck w/ a gas grill that will convey with the property.2 updated baths.3 exceptionally large bedrooms one of the rooms can fit two queen beds and is currently being used for a office and dressing area.Original hardwood floors throughout.Finished L/L that is currently being used for a gym and bonus storage area with laundry.Large fenced in level backyard w/ shed.1 car attached garage. LOW TAXES !This home is ready and waiting for their new owner& it's the one you'll get to call home!
Home Details
Home Type
- Single Family
Est. Annual Taxes
- $3,905
Year Built
- Built in 1950
Lot Details
- Lot Dimensions are 60 x 124
- Landscaped
- Level Lot
- Property is zoned 210, 210
Parking
- 1 Car Attached Garage
Home Design
- Vinyl Siding
- Composite Building Materials
Interior Spaces
- 1,827 Sq Ft Home
- 2-Story Property
- Ceiling Fan
- Insulated Windows
- Washer and Electric Dryer Hookup
- Basement
Kitchen
- Free-Standing Range
- Dishwasher
Flooring
- Wood
- Tile
Bedrooms and Bathrooms
- 3 Bedrooms
Outdoor Features
- Deck
- Covered patio or porch
- Shed
Schools
- Homer Brink Elementary School
Utilities
- Forced Air Heating and Cooling System
- Vented Exhaust Fan
- Electric Water Heater
- Cable TV Available
Map
Home Values in the Area
Average Home Value in this Area
Tax History
| Year | Tax Paid | Tax Assessment Tax Assessment Total Assessment is a certain percentage of the fair market value that is determined by local assessors to be the total taxable value of land and additions on the property. | Land | Improvement |
|---|---|---|---|---|
| 2024 | $3,851 | $3,700 | $650 | $3,050 |
| 2023 | $3,851 | $3,700 | $650 | $3,050 |
| 2022 | $3,898 | $3,700 | $650 | $3,050 |
| 2021 | $3,851 | $3,700 | $650 | $3,050 |
| 2020 | $6,997 | $3,700 | $650 | $3,050 |
| 2019 | $0 | $3,700 | $650 | $3,050 |
| 2018 | $3,803 | $3,700 | $650 | $3,050 |
| 2017 | $3,651 | $3,700 | $650 | $3,050 |
| 2016 | $3,597 | $3,700 | $650 | $3,050 |
| 2015 | -- | $3,700 | $650 | $3,050 |
| 2014 | -- | $3,700 | $650 | $3,050 |
Property History
| Date | Event | Price | Change | Sq Ft Price |
|---|---|---|---|---|
| 04/10/2025 04/10/25 | For Sale | $212,000 | +34.3% | $116 / Sq Ft |
| 11/03/2021 11/03/21 | Sold | $157,800 | +1.8% | $122 / Sq Ft |
| 10/07/2021 10/07/21 | Pending | -- | -- | -- |
| 08/31/2021 08/31/21 | For Sale | $155,000 | +198.1% | $120 / Sq Ft |
| 06/11/2019 06/11/19 | Sold | $52,000 | -13.2% | $40 / Sq Ft |
| 02/12/2019 02/12/19 | Pending | -- | -- | -- |
| 01/14/2019 01/14/19 | For Sale | $59,900 | -- | $46 / Sq Ft |
Deed History
| Date | Type | Sale Price | Title Company |
|---|---|---|---|
| Warranty Deed | $157,800 | None Available | |
| Bargain Sale Deed | $52,000 | None Available | |
| Referees Deed | $89,934 | None Available | |
| Quit Claim Deed | -- | -- |
Mortgage History
| Date | Status | Loan Amount | Loan Type |
|---|---|---|---|
| Open | $149,910 | New Conventional | |
| Previous Owner | $65,000 | New Conventional |
Similar Homes in Endicott, NY
Source: Greater Binghamton Association of REALTORS®
MLS Number: 330509
APN: 034689-142-013-0002-047-000-0000
- 401 Corey Ave
- 208 Hooper Rd
- 545 Hooper Rd
- 507 Hilltop Rd
- 101 Hooper Rd
- 3620 Watson Blvd
- 407 Kathleen Dr
- 3632 Lyndale Dr
- 3643 Lorne Dr
- 701 Catalina Blvd
- 2829 Country Club Rd
- 2813 Yale St
- 2815 Country Club Rd
- 2712 King St
- 3226 Metz Ave
- 3210 Stack Ave
- 2713 Watson Blvd
- 18 Eagle Dr
- 2719 Magnolia St
- 211 Patio Dr
