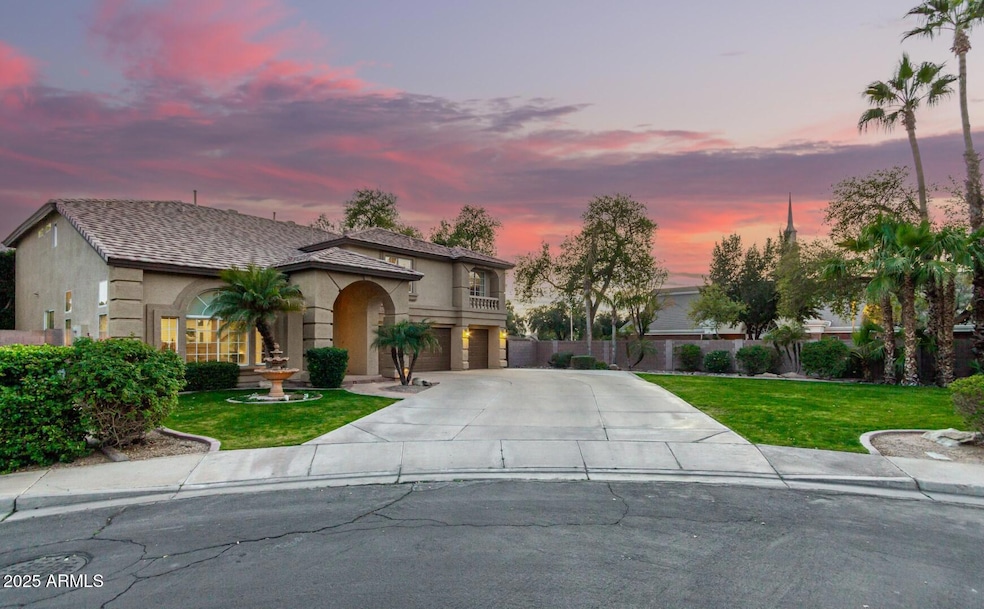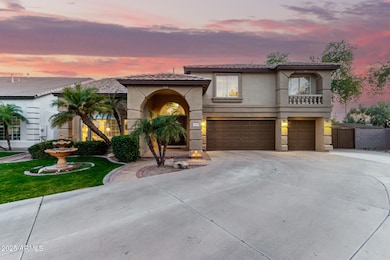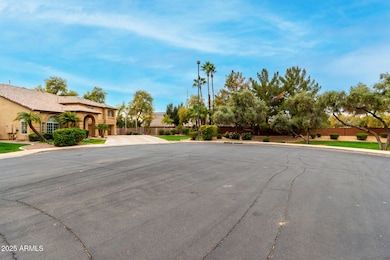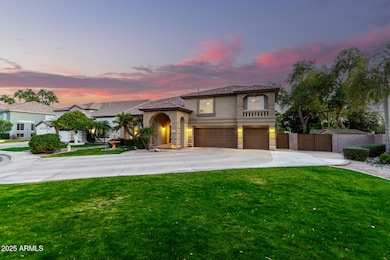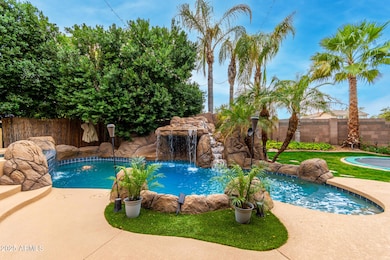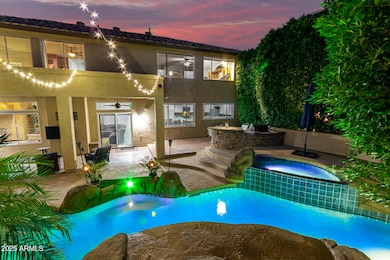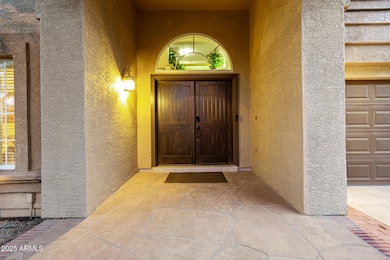
3603 E Indigo Bay Ct Gilbert, AZ 85234
Val Vista NeighborhoodEstimated payment $6,270/month
Highlights
- Heated Spa
- RV Gated
- Vaulted Ceiling
- Carol Rae Ranch Elementary Rated A-
- 0.32 Acre Lot
- Eat-In Kitchen
About This Home
Unbeatable Gilbert location! Impressive 5-bed, 3.5-bath home on ~1/3 acre lot tucked away on a cul-de-sac adjacent to community park. A 3-car garage and massive driveway (4 cars deep!) leads to a RV gate and generous side yard with 2 brand new HVAC systems. This property boasts a must-see resort style backyard! Be greeted by the dramatic vaulted ceiling in entry and living room. See the spacious eat in kitchen with abundant cabinets and rock center island. Two huge windows overlook the stunning backyard and the adjacent large family room, with a granite bar, is perfect for entertaining. The main floor bedroom with en-suite bath, is ideal for guests or multi-generational living. Upstairs, the 20' by 20' primary suite features 2 walk-in closets and spacious bath area. 3 additional bedrooms are split from the primary. Also, the media/game room is ideal for movie nights or could be converted to 6th & 7th bedrooms. Step into your backyard paradise surrounded by wall-to-wall lush green landscaping. The saltwater lagoon style pool and spa features sculptured rock and waterfall with a massive grotto and hidden slide. The 400K BTU heated pool and elevated spa can be enjoyed year-round. Watch the backyard fun while you BBQ in the outdoor kitchen. With no neighbors behind you, this retreat feels incredibly private. Conveniently located just minutes from US 60, commuting is simple while still enjoying the tranquility of this Gilbert neighborhood.
Home Details
Home Type
- Single Family
Est. Annual Taxes
- $3,842
Year Built
- Built in 1999
Lot Details
- 0.32 Acre Lot
- Block Wall Fence
- Grass Covered Lot
HOA Fees
- $89 Monthly HOA Fees
Parking
- 8 Open Parking Spaces
- 3 Car Garage
- RV Gated
Home Design
- Wood Frame Construction
- Tile Roof
- Stucco
Interior Spaces
- 4,459 Sq Ft Home
- 2-Story Property
- Vaulted Ceiling
- Ceiling Fan
- Washer and Dryer Hookup
Kitchen
- Eat-In Kitchen
- Built-In Microwave
- Kitchen Island
Flooring
- Floors Updated in 2021
- Carpet
- Tile
- Vinyl
Bedrooms and Bathrooms
- 5 Bedrooms
- Bathroom Updated in 2021
- 3.5 Bathrooms
- Dual Vanity Sinks in Primary Bathroom
- Bathtub With Separate Shower Stall
Pool
- Pool Updated in 2024
- Heated Spa
- Play Pool
Outdoor Features
- Built-In Barbecue
Schools
- Carol Rae Ranch Elementary School
- Highland Jr High Middle School
- Highland High School
Utilities
- Cooling Available
- Heating System Uses Natural Gas
Community Details
- Association fees include ground maintenance
- Orangewood Highland Association, Phone Number (480) 813-6788
- Built by Hancock
- Highland Groves Amended Subdivision
Listing and Financial Details
- Tax Lot 82
- Assessor Parcel Number 304-07-830
Map
Home Values in the Area
Average Home Value in this Area
Tax History
| Year | Tax Paid | Tax Assessment Tax Assessment Total Assessment is a certain percentage of the fair market value that is determined by local assessors to be the total taxable value of land and additions on the property. | Land | Improvement |
|---|---|---|---|---|
| 2025 | $3,842 | $49,292 | -- | -- |
| 2024 | $3,861 | $46,945 | -- | -- |
| 2023 | $3,861 | $63,130 | $12,620 | $50,510 |
| 2022 | $3,737 | $49,020 | $9,800 | $39,220 |
| 2021 | $3,874 | $47,010 | $9,400 | $37,610 |
| 2020 | $3,805 | $44,380 | $8,870 | $35,510 |
| 2019 | $3,496 | $42,230 | $8,440 | $33,790 |
| 2018 | $3,383 | $41,250 | $8,250 | $33,000 |
| 2017 | $3,256 | $40,480 | $8,090 | $32,390 |
| 2016 | $3,357 | $39,660 | $7,930 | $31,730 |
| 2015 | $3,034 | $39,610 | $7,920 | $31,690 |
Property History
| Date | Event | Price | Change | Sq Ft Price |
|---|---|---|---|---|
| 03/14/2025 03/14/25 | Price Changed | $1,050,000 | -4.5% | $235 / Sq Ft |
| 02/15/2025 02/15/25 | For Sale | $1,100,000 | -- | $247 / Sq Ft |
Deed History
| Date | Type | Sale Price | Title Company |
|---|---|---|---|
| Interfamily Deed Transfer | -- | None Available | |
| Interfamily Deed Transfer | -- | Capital Title Agency Inc | |
| Interfamily Deed Transfer | -- | Capital Title Agency | |
| Warranty Deed | $266,630 | Lawyers Title Of Arizona Inc | |
| Warranty Deed | -- | Lawyers Title Of Arizona Inc |
Mortgage History
| Date | Status | Loan Amount | Loan Type |
|---|---|---|---|
| Open | $244,000 | New Conventional | |
| Closed | $200,300 | New Conventional | |
| Closed | $101,000 | Stand Alone Refi Refinance Of Original Loan | |
| Closed | $100,000 | Credit Line Revolving | |
| Closed | $231,000 | Unknown | |
| Closed | $213,000 | No Value Available | |
| Closed | $200,000 | New Conventional |
Similar Homes in Gilbert, AZ
Source: Arizona Regional Multiple Listing Service (ARMLS)
MLS Number: 6821452
APN: 304-07-830
- 3603 E Indigo Bay Ct
- 1089 N Arroyo Ln
- 3618 E Feather Ave
- 3555 E Gary Way
- 3668 E Cody Ave
- 3453 E Caleb Way
- 3535 E Melody Ln
- 3562 E Harvard Ct
- 3875 E Juanita Ave
- 3804 E Encinas Ave
- 3713 E Encinas Ave
- 3344 E Indigo Bay Ct
- 3335 E Indigo Bay Ct
- 3335 E San Angelo Ave
- 3533 E Harwell Rd
- 3503 E Princeton Ct
- 3269 E San Remo Ave
- 3881 E Douglas Loop
- 3432 E Bartlett Dr
- 3126 E San Angelo Ave
