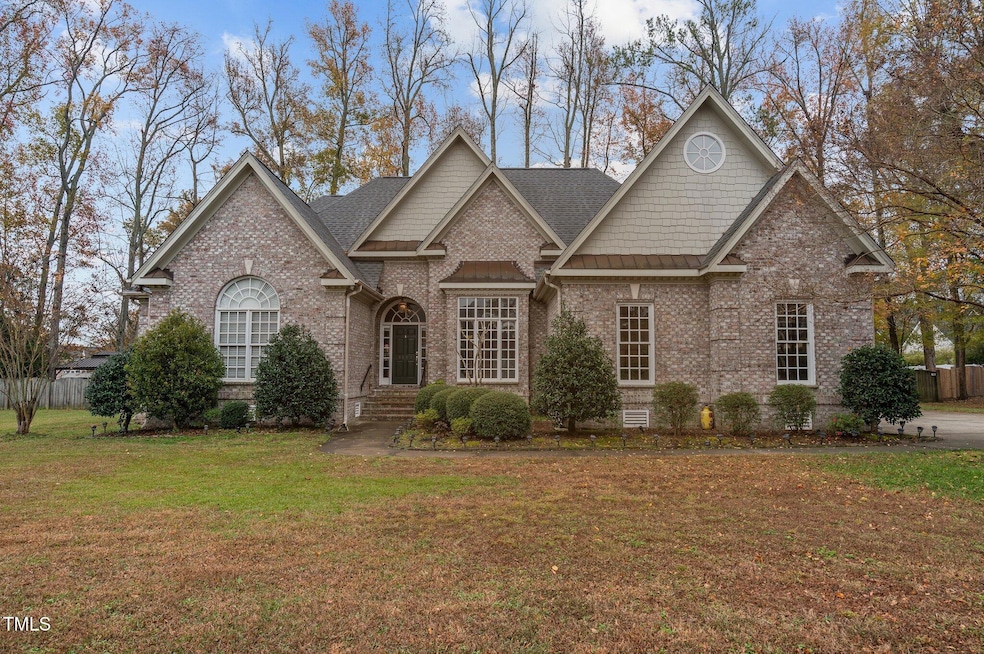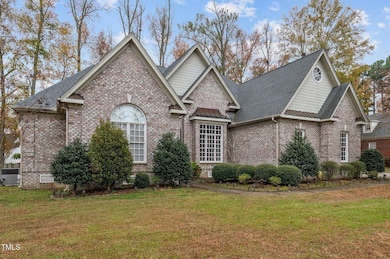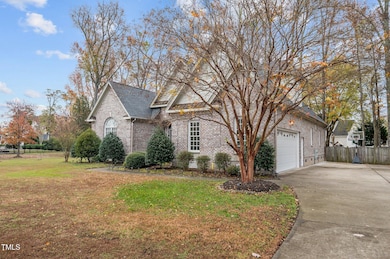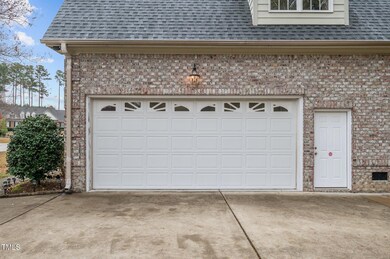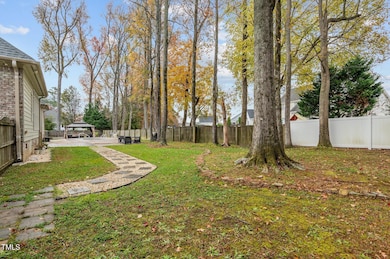
3603 Inkberry Cir N Wilson, NC 27896
Highlights
- In Ground Pool
- Clubhouse
- Wood Flooring
- New Hope Elementary School Rated A-
- Traditional Architecture
- Attic
About This Home
As of April 2025CUSTOM BUILT HOME IN BEAUTIFUL Eagle Farm SUBD offers all you need in a home that you have been searching for. Split floorplan offers 4 spacious BEDROOMS on main level where one BR could be a perfect used for a home OFFICE. Open KITCHEN offers granite counter tops that opens to a bright BREAKFAST AREA. PRIMARY BEDROOM offers two Separate Closets with some drawers. LIVING ROOM AREA OFFERS FIREPLACE for cozy family gatherings. FORMAL DINING ROOM AREA with a stunning Chandelier that complements the room along with the huge windows that brings the light to show the Beauty of this DINING ROOM. Upstairs Spacious BONUS ROOM offers a Full Bathroom. Walk in Attic area for storage is certainly a plus. Back yard offers an inground swimming pool on half acre lot. Oversize driveway for extra parking. CLUBHOUSE is exclusively for the use of the Eagle Farm Homeowners. Great location is a plus not far from anywhere you need to be in Wilson.
Home Details
Home Type
- Single Family
Est. Annual Taxes
- $5,913
Year Built
- Built in 2005
Lot Details
- 0.57 Acre Lot
- Wood Fence
- Landscaped
- Back Yard Fenced and Front Yard
HOA Fees
- $50 Monthly HOA Fees
Parking
- 2 Car Attached Garage
- Side Facing Garage
- 2 Open Parking Spaces
Home Design
- Traditional Architecture
- Brick Exterior Construction
- Pillar, Post or Pier Foundation
- Shingle Roof
Interior Spaces
- 3,146 Sq Ft Home
- 1-Story Property
- Smooth Ceilings
- High Ceiling
- Ceiling Fan
- Blinds
- Living Room with Fireplace
- Breakfast Room
- Open Floorplan
- Bonus Room
- Attic
Kitchen
- Eat-In Kitchen
- Free-Standing Electric Range
- Microwave
- Dishwasher
- Kitchen Island
- Granite Countertops
- Disposal
Flooring
- Wood
- Carpet
Bedrooms and Bathrooms
- 4 Bedrooms
- Dual Closets
- Walk-In Closet
- 4 Full Bathrooms
- Separate Shower in Primary Bathroom
- Walk-in Shower
Laundry
- Laundry Room
- Laundry on main level
Outdoor Features
- In Ground Pool
- Front Porch
Schools
- New Hope Elementary School
- Elm City Middle School
- Fike High School
Horse Facilities and Amenities
- Grass Field
Utilities
- Cooling Available
- Heating System Uses Gas
- Heat Pump System
- Electric Water Heater
- Septic System
- Cable TV Available
Listing and Financial Details
- REO, home is currently bank or lender owned
- Assessor Parcel Number 3713664526
Community Details
Overview
- Association fees include ground maintenance
- Eagles Farm Owners Assoc Association, Phone Number (252) 329-7368
- Eagle Farms Subdivision
Additional Features
- Clubhouse
- Resident Manager or Management On Site
Map
Home Values in the Area
Average Home Value in this Area
Property History
| Date | Event | Price | Change | Sq Ft Price |
|---|---|---|---|---|
| 04/17/2025 04/17/25 | Sold | $530,000 | -3.6% | $168 / Sq Ft |
| 03/16/2025 03/16/25 | Pending | -- | -- | -- |
| 03/13/2025 03/13/25 | Price Changed | $549,900 | -1.6% | $175 / Sq Ft |
| 02/24/2025 02/24/25 | Price Changed | $559,000 | -1.9% | $178 / Sq Ft |
| 02/04/2025 02/04/25 | Price Changed | $569,900 | -1.7% | $181 / Sq Ft |
| 01/20/2025 01/20/25 | Price Changed | $579,900 | -1.7% | $184 / Sq Ft |
| 01/09/2025 01/09/25 | Price Changed | $589,900 | -1.7% | $188 / Sq Ft |
| 11/30/2024 11/30/24 | For Sale | $599,900 | -- | $191 / Sq Ft |
Tax History
| Year | Tax Paid | Tax Assessment Tax Assessment Total Assessment is a certain percentage of the fair market value that is determined by local assessors to be the total taxable value of land and additions on the property. | Land | Improvement |
|---|---|---|---|---|
| 2024 | $3,141 | $527,945 | $70,000 | $457,945 |
| 2022 | $0 | $332,984 | $60,000 | $272,984 |
| 2021 | $4,345 | $332,984 | $60,000 | $272,984 |
| 2020 | $4,345 | $332,984 | $60,000 | $272,984 |
| 2019 | $4,228 | $324,014 | $60,000 | $264,014 |
| 2018 | $4,228 | $324,014 | $60,000 | $264,014 |
| 2017 | $4,164 | $324,014 | $60,000 | $264,014 |
| 2016 | $4,164 | $324,014 | $60,000 | $264,014 |
| 2014 | $4,967 | $398,940 | $60,000 | $338,940 |
Mortgage History
| Date | Status | Loan Amount | Loan Type |
|---|---|---|---|
| Open | $336,000 | New Conventional | |
| Closed | $254,000 | New Conventional | |
| Previous Owner | $39,100 | New Conventional | |
| Previous Owner | $312,800 | Adjustable Rate Mortgage/ARM |
Deed History
| Date | Type | Sale Price | Title Company |
|---|---|---|---|
| Warranty Deed | $317,500 | Attorney | |
| Warranty Deed | $391,000 | -- |
Similar Homes in Wilson, NC
Source: Doorify MLS
MLS Number: 10065457
APN: 3713-66-4526.000
- 3608 Arrowwood Dr N
- 3521 Whetstone Place N
- 3629 Eagle Farm
- 3702 Arrowwood Dr N
- 3628 Eagle Farm Dr N
- 3631 Eagle Farm Dr
- 3902 Redbay Ln
- 3806 Wyattwood Dr N
- 3311 Westshire Dr
- 3409 Eaglechase Dr NW
- 3003 Brentwood Dr N
- 3704 Shadow Ridge Rd N
- 4156 Lake Wilson Rd N
- 3919 Little John Dr N
- 212 Ridge Rd NW
- 2803 Ardsley Rd N
- 2715 Deerfield Ln N
- 3706 Martha Ln N
- 303 Ridge Rd NW
- 2730-8B Brentwood Dr
