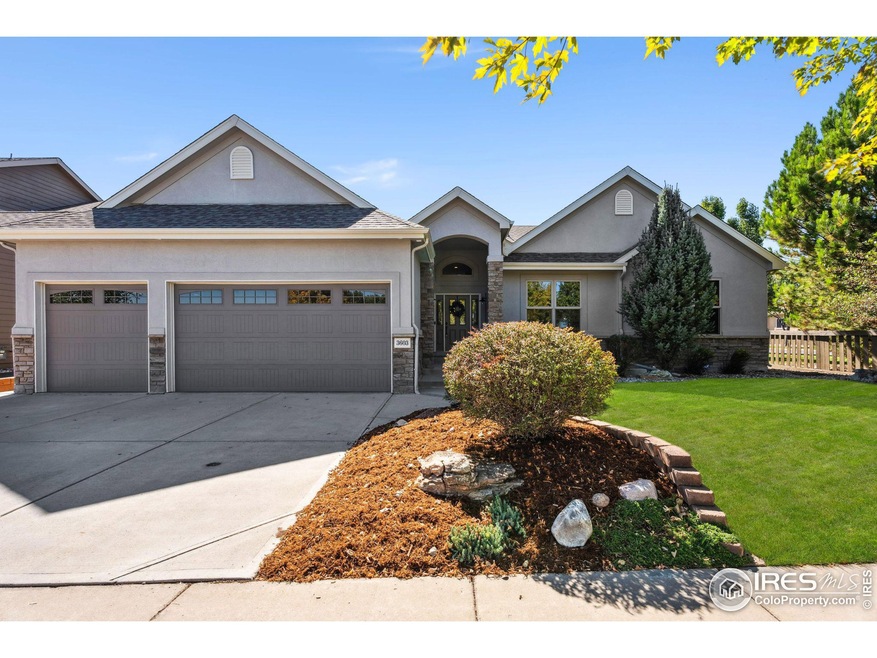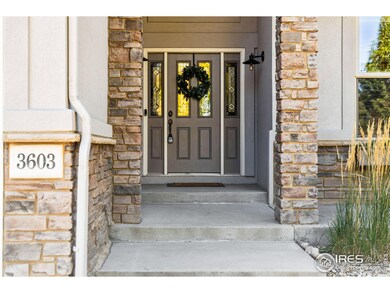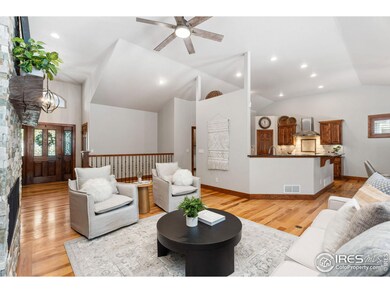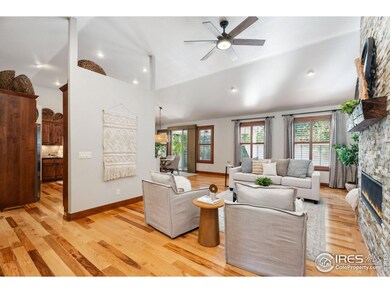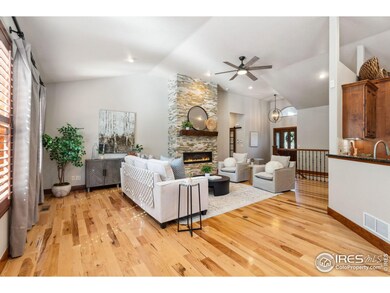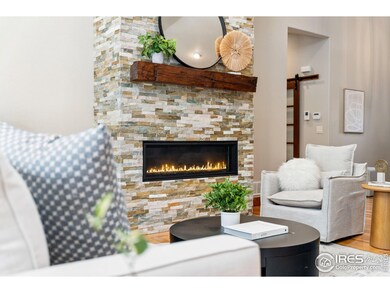
3603 Muskrat Creek Dr Fort Collins, CO 80528
Fossil Lake NeighborhoodHighlights
- Spa
- Open Floorplan
- Contemporary Architecture
- Zach Elementary School Rated A
- Clubhouse
- 2-minute walk to Radiant Park
About This Home
As of November 2024Welcome to this lovely ranch-style home that embodies comfort & style in the heart of Fossil Lake Ranch. This inviting home features an open floor plan adorned with rich hardwood floors, soaring vaulted ceilings, and a striking stone fireplace, creating the perfect ambiance for family gatherings and entertaining. With 5 spacious bedrooms, including a large primary retreat, and 5 well-appointed bathrooms, this home offers ample space for everyone. The main floor office, complete with charming double barn doors, provides an ideal workspace, while the home gym with its cork flooring invites you to stay active. Relax or play in the huge rec room with wood floors, which features a wet bar-perfect for hosting friends and family. The welcoming great room offers plenty of natural light, while the large kitchen features an oversized wrap-around breakfast bar, custom cabinetry, a pantry, and lots of counter space. The adjacent dining area seamlessly transitions to a covered patio and an extended flagstone patio with a firepit-ideal for relaxing evenings in the private yard. Brilliantly located near Zach Elementary, Twin Silos Park, and the neighborhood pool, this home offers the perfect blend of tranquility and community living. Don't miss the opportunity to make this charming property your forever home!
Home Details
Home Type
- Single Family
Est. Annual Taxes
- $4,681
Year Built
- Built in 2008
Lot Details
- 8,119 Sq Ft Lot
- Wood Fence
- Corner Lot
- Level Lot
- Sprinkler System
HOA Fees
- $64 Monthly HOA Fees
Parking
- 3 Car Attached Garage
- Garage Door Opener
- Driveway Level
Home Design
- Contemporary Architecture
- Wood Frame Construction
- Composition Roof
- Stucco
Interior Spaces
- 4,182 Sq Ft Home
- 1-Story Property
- Open Floorplan
- Wet Bar
- Bar Fridge
- Cathedral Ceiling
- Ceiling Fan
- Gas Fireplace
- Double Pane Windows
- Window Treatments
- Panel Doors
- Great Room with Fireplace
- Dining Room
- Home Office
- Basement Fills Entire Space Under The House
Kitchen
- Eat-In Kitchen
- Gas Oven or Range
- Self-Cleaning Oven
- Microwave
- Dishwasher
- Disposal
Flooring
- Wood
- Carpet
- Ceramic Tile
Bedrooms and Bathrooms
- 5 Bedrooms
- Split Bedroom Floorplan
- Jack-and-Jill Bathroom
- Primary bathroom on main floor
- Spa Bath
Laundry
- Laundry on main level
- Dryer
- Washer
- Sink Near Laundry
Eco-Friendly Details
- Energy-Efficient Thermostat
Outdoor Features
- Spa
- Patio
Schools
- Zach Elementary School
- Preston Middle School
- Fossil Ridge High School
Utilities
- Forced Air Heating and Cooling System
- High Speed Internet
- Satellite Dish
- Cable TV Available
Listing and Financial Details
- Assessor Parcel Number R1640774
Community Details
Overview
- Association fees include common amenities, management
- Fossil Lake Ranch Subdivision
Amenities
- Clubhouse
- Recreation Room
Recreation
- Community Pool
- Park
Map
Home Values in the Area
Average Home Value in this Area
Property History
| Date | Event | Price | Change | Sq Ft Price |
|---|---|---|---|---|
| 11/06/2024 11/06/24 | Sold | $1,100,000 | +2.3% | $263 / Sq Ft |
| 09/30/2024 09/30/24 | For Sale | $1,075,000 | -- | $257 / Sq Ft |
Tax History
| Year | Tax Paid | Tax Assessment Tax Assessment Total Assessment is a certain percentage of the fair market value that is determined by local assessors to be the total taxable value of land and additions on the property. | Land | Improvement |
|---|---|---|---|---|
| 2025 | $4,681 | $53,955 | $16,750 | $37,205 |
| 2024 | $4,681 | $53,955 | $16,750 | $37,205 |
| 2022 | $4,435 | $45,995 | $9,473 | $36,522 |
| 2021 | $4,484 | $47,318 | $9,745 | $37,573 |
| 2020 | $4,153 | $43,457 | $9,745 | $33,712 |
| 2019 | $4,169 | $43,457 | $9,745 | $33,712 |
| 2018 | $3,962 | $42,545 | $9,814 | $32,731 |
| 2017 | $3,949 | $42,545 | $9,814 | $32,731 |
| 2016 | $4,003 | $42,904 | $10,849 | $32,055 |
| 2015 | $3,973 | $42,900 | $10,850 | $32,050 |
| 2014 | $3,523 | $37,800 | $10,850 | $26,950 |
Mortgage History
| Date | Status | Loan Amount | Loan Type |
|---|---|---|---|
| Open | $500,000 | Construction | |
| Previous Owner | $250,000 | Future Advance Clause Open End Mortgage | |
| Previous Owner | $480,200 | Credit Line Revolving | |
| Previous Owner | $368,000 | New Conventional | |
| Previous Owner | $500,000 | Purchase Money Mortgage | |
| Previous Owner | $93,227 | Unknown | |
| Previous Owner | $369,000 | Construction |
Deed History
| Date | Type | Sale Price | Title Company |
|---|---|---|---|
| Warranty Deed | $1,100,000 | Land Title Guarantee | |
| Warranty Deed | $564,000 | Land Title Guarantee | |
| Warranty Deed | $500,000 | Land Title Guarantee Company |
Similar Homes in Fort Collins, CO
Source: IRES MLS
MLS Number: 1019685
APN: 86091-31-001
- 5549 Owl Hoot Dr Unit 1
- 5548 Wheelhouse Way Unit 1
- 5548 Wheelhouse Way Unit 4
- 3321 Muskrat Creek Dr
- 5703 Big Canyon Dr
- 5516 Owl Hoot Dr Unit 3
- 5950 Snowy Plover Ct
- 5702 Falling Water Dr
- 3684 Loggers Ln Unit 3
- 3809 Wild Elm Way
- 3709 Rocky Stream Dr
- 5715 Northern Lights Dr
- 6102 Estuary Ct
- 3632 Little Dipper Dr
- 5408 Copernicus Dr
- 5409 Cinquefoil Ln
- 5833 Northern Lights Dr
- 5850 Dripping Rock Ln Unit F201
- 5850 Dripping Rock Ln
- 5850 Dripping Rock Ln Unit D-103
