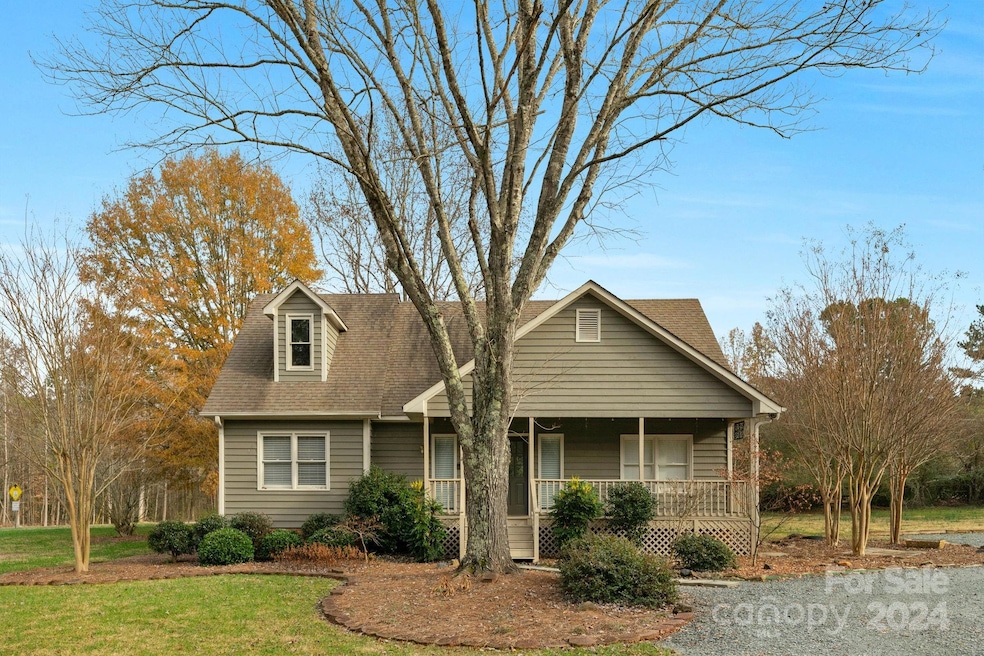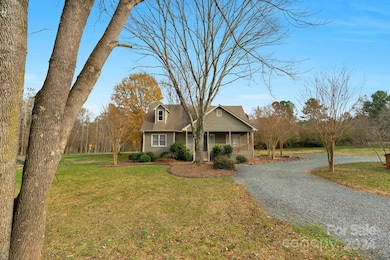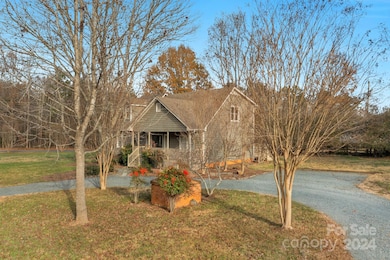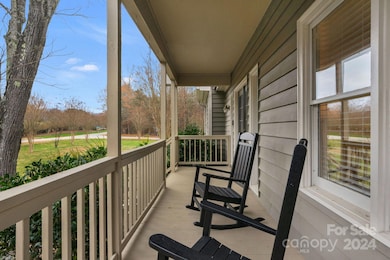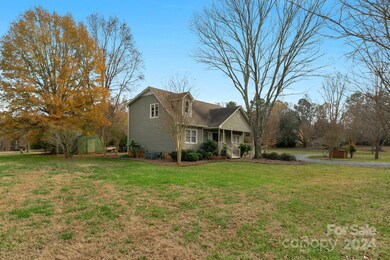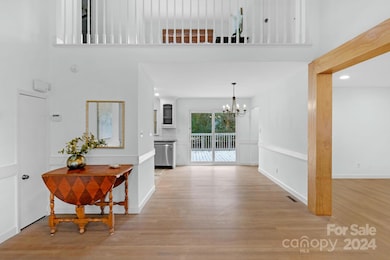
3603 Twelve Mile Creek Rd Matthews, NC 28104
Highlights
- Cape Cod Architecture
- Circular Driveway
- Shed
- Weddington Elementary School Rated A
- Laundry Room
- Forced Air Heating and Cooling System
About This Home
As of February 2025Looking for over an acre lot in the heart of award winning Weddington schools with NO HOA? This beautifully landscaped home has a circular driveway and trees pop with color in the spring. This unique open floor plan home has the primary bedroom on the main, family room, living room and laundry room. Upstairs you have two secondary bedrooms, two full bath and loft. You will enjoy the upgraded kitchen with white cabinets, granite counter tops, Stainless Steel appliances and gas cook top. Low Union county taxes but very convenient to South Charlotte.
Last Agent to Sell the Property
Keller Williams Ballantyne Area Brokerage Email: danmckenna@kw.com License #278004

Home Details
Home Type
- Single Family
Est. Annual Taxes
- $2,041
Year Built
- Built in 1984
Lot Details
- Level Lot
- Property is zoned AM6
Parking
- Circular Driveway
Home Design
- Cape Cod Architecture
- Wood Siding
Interior Spaces
- 2-Story Property
- Crawl Space
Kitchen
- Oven
- Gas Cooktop
- Range Hood
- Microwave
- Dishwasher
Bedrooms and Bathrooms
Laundry
- Laundry Room
- Electric Dryer Hookup
Outdoor Features
- Shed
Schools
- Weddington Elementary And Middle School
- Weddington High School
Utilities
- Forced Air Heating and Cooling System
- Septic Tank
- Cable TV Available
Community Details
- Corner Acres Subdivision
Listing and Financial Details
- Assessor Parcel Number 06-099-074
Map
Home Values in the Area
Average Home Value in this Area
Property History
| Date | Event | Price | Change | Sq Ft Price |
|---|---|---|---|---|
| 02/03/2025 02/03/25 | Sold | $530,000 | -1.7% | $278 / Sq Ft |
| 12/20/2024 12/20/24 | For Sale | $539,000 | -- | $283 / Sq Ft |
Tax History
| Year | Tax Paid | Tax Assessment Tax Assessment Total Assessment is a certain percentage of the fair market value that is determined by local assessors to be the total taxable value of land and additions on the property. | Land | Improvement |
|---|---|---|---|---|
| 2024 | $2,041 | $272,200 | $59,000 | $213,200 |
| 2023 | $1,723 | $272,200 | $59,000 | $213,200 |
| 2022 | $1,731 | $272,200 | $59,000 | $213,200 |
| 2021 | $1,731 | $272,200 | $59,000 | $213,200 |
| 2020 | $1,313 | $179,660 | $55,160 | $124,500 |
| 2019 | $1,407 | $179,660 | $55,160 | $124,500 |
| 2018 | $1,313 | $179,660 | $55,160 | $124,500 |
| 2017 | $1,403 | $179,700 | $55,200 | $124,500 |
| 2016 | $1,377 | $179,660 | $55,160 | $124,500 |
| 2015 | $1,395 | $179,660 | $55,160 | $124,500 |
| 2014 | $1,316 | $191,500 | $165,520 | $25,980 |
Mortgage History
| Date | Status | Loan Amount | Loan Type |
|---|---|---|---|
| Open | $397,500 | New Conventional | |
| Closed | $397,500 | New Conventional | |
| Previous Owner | $55,000 | Credit Line Revolving | |
| Previous Owner | $76,300 | New Conventional | |
| Previous Owner | $100,000 | Unknown |
Deed History
| Date | Type | Sale Price | Title Company |
|---|---|---|---|
| Warranty Deed | $530,000 | Trademark Title | |
| Warranty Deed | $530,000 | Trademark Title | |
| Warranty Deed | $132,000 | -- |
Similar Homes in Matthews, NC
Source: Canopy MLS (Canopy Realtor® Association)
MLS Number: 4208155
APN: 06-099-074
- 4316 Mourning Dove Dr
- 3406 Red Fox Trail
- 3424 Red Fox Trail
- 509 Pine Needle Ct
- 2329 Wedgewood Dr
- 816 Pine Valley Ct
- 1013 Lake Forest Dr
- 2013 Garden View Ln
- 708 Ridge Lake Dr
- 4823 Antioch Church Rd
- 304 Ivy Springs Ln Unit 19
- 500 Kirby Ln
- 2683 Beulah Church Rd
- 4816 Antioch Church Rd
- 5051 Hyannis Ct
- 8100 Skye Knoll Dr Unit 144
- 805 Hidden Pond Ln
- 5078 Hyannis Ct
- 534 Kirby Ln
- 409 Gladelynn Way
