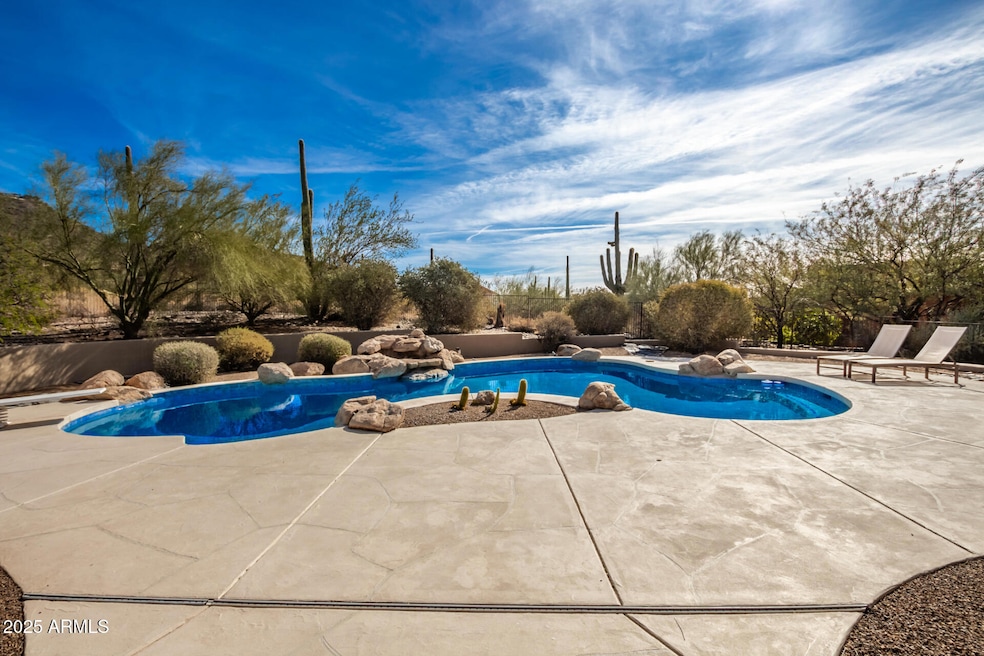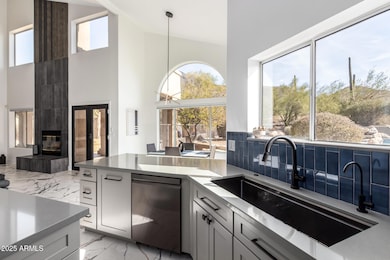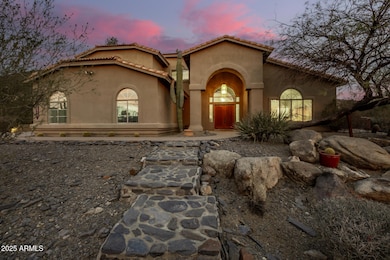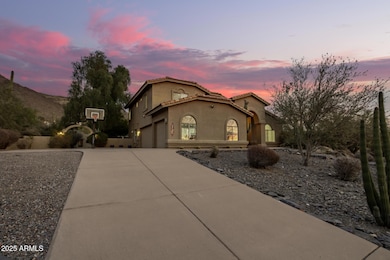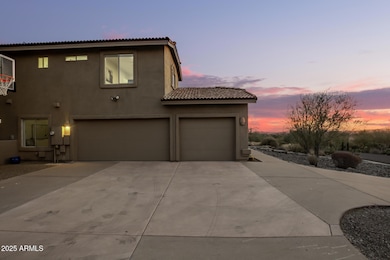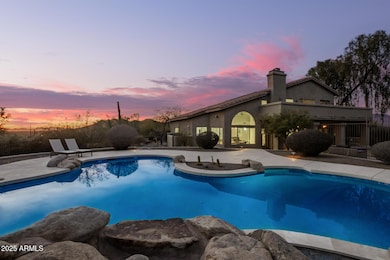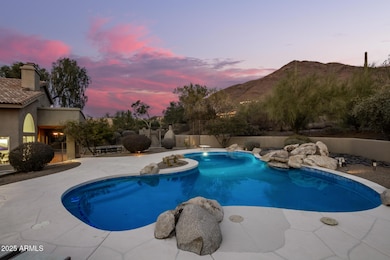
36039 N 58th St Cave Creek, AZ 85331
Estimated payment $8,350/month
Highlights
- Private Pool
- City Lights View
- Private Yard
- Black Mountain Elementary School Rated A-
- Vaulted Ceiling
- Balcony
About This Home
Welcome to luxury desert living in this beautifully remodeled Cave Creek hillside retreat. Designed to capture breathtaking mountain views from nearly every window, this home has been thoughtfully updated with a new roof (2021), pool resurfacing (2024), new flooring, cabinets, bathrooms, lighting, and more!Step inside to soaring vaulted ceilings, luxury tile floors, and a spacious open floor plan—perfect for relaxing and entertaining. The chef's kitchen features a stainless steel gas range, hidden microwave, and under-cabinet lighting, seamlessly blending into the living space. The first floor also includes a secondary primary suite, a functional laundry room with a sink and drop zone, an additional bedroom, and a half bath. Ascend the modern staircase to the expansive primary suite, where a fully remodeled bath awaits, complete with a freestanding soaking tub positioned for stunning views. French doors lead to your private balcony retreat, overlooking the newly resurfaced diving pool ($30K investment) and lush backyard. Located just minutes from Cave Creek's vibrant shops and outdoor adventures, this property offers the ideal balance of luxury, relaxation, and desert charm.
Listing Agent
Shelly Dickenson
Redfin Corporation License #SA688723000

Open House Schedule
-
Saturday, April 26, 20253:00 to 5:00 pm4/26/2025 3:00:00 PM +00:004/26/2025 5:00:00 PM +00:00Add to Calendar
Home Details
Home Type
- Single Family
Est. Annual Taxes
- $3,112
Year Built
- Built in 1993
Lot Details
- 1.07 Acre Lot
- Wrought Iron Fence
- Block Wall Fence
- Front and Back Yard Sprinklers
- Sprinklers on Timer
- Private Yard
- Grass Covered Lot
HOA Fees
- $13 Monthly HOA Fees
Parking
- 3 Car Garage
Property Views
- City Lights
- Mountain
Home Design
- Roof Updated in 2021
- Wood Frame Construction
- Tile Roof
- Stucco
Interior Spaces
- 3,686 Sq Ft Home
- 2-Story Property
- Vaulted Ceiling
- Ceiling Fan
- Family Room with Fireplace
Kitchen
- Kitchen Updated in 2021
- Breakfast Bar
- Gas Cooktop
- Built-In Microwave
- Kitchen Island
Flooring
- Floors Updated in 2021
- Carpet
- Tile
Bedrooms and Bathrooms
- 5 Bedrooms
- Bathroom Updated in 2024
- Primary Bathroom is a Full Bathroom
- 3.5 Bathrooms
- Dual Vanity Sinks in Primary Bathroom
- Bathtub With Separate Shower Stall
Pool
- Pool Updated in 2024
- Private Pool
- Fence Around Pool
- Pool Pump
- Diving Board
Outdoor Features
- Balcony
- Built-In Barbecue
Schools
- Black Mountain Elementary School
- Sonoran Trails Middle School
- Cactus Shadows High School
Utilities
- Cooling Available
- Heating unit installed on the ceiling
Community Details
- Association fees include ground maintenance
- Sentinel Rock Estate Association, Phone Number (612) 940-8329
- Carefree Sentinel Rock Estates Unit 2 122 127 Repl Subdivision
Listing and Financial Details
- Tax Lot 122
- Assessor Parcel Number 211-28-324
Map
Home Values in the Area
Average Home Value in this Area
Tax History
| Year | Tax Paid | Tax Assessment Tax Assessment Total Assessment is a certain percentage of the fair market value that is determined by local assessors to be the total taxable value of land and additions on the property. | Land | Improvement |
|---|---|---|---|---|
| 2025 | $3,112 | $82,284 | -- | -- |
| 2024 | $2,978 | $78,366 | -- | -- |
| 2023 | $2,978 | $91,670 | $18,330 | $73,340 |
| 2022 | $2,917 | $71,080 | $14,210 | $56,870 |
| 2021 | $3,299 | $69,830 | $13,960 | $55,870 |
| 2020 | $3,252 | $64,970 | $12,990 | $51,980 |
| 2019 | $3,306 | $64,860 | $12,970 | $51,890 |
| 2018 | $3,317 | $64,720 | $12,940 | $51,780 |
| 2017 | $3,197 | $64,370 | $12,870 | $51,500 |
| 2016 | $3,180 | $63,920 | $12,780 | $51,140 |
| 2015 | $3,009 | $57,360 | $11,470 | $45,890 |
Property History
| Date | Event | Price | Change | Sq Ft Price |
|---|---|---|---|---|
| 04/14/2025 04/14/25 | Price Changed | $1,450,000 | -4.0% | $393 / Sq Ft |
| 03/02/2025 03/02/25 | Price Changed | $1,510,000 | 0.0% | $410 / Sq Ft |
| 02/03/2025 02/03/25 | Off Market | $7,500 | -- | -- |
| 01/30/2025 01/30/25 | For Sale | $1,599,999 | 0.0% | $434 / Sq Ft |
| 01/14/2025 01/14/25 | For Rent | $7,500 | 0.0% | -- |
| 01/14/2025 01/14/25 | Price Changed | $7,500 | +25.0% | $2 / Sq Ft |
| 12/25/2024 12/25/24 | Off Market | $6,000 | -- | -- |
| 11/21/2024 11/21/24 | For Rent | $6,000 | 0.0% | -- |
| 11/21/2024 11/21/24 | Price Changed | $6,000 | -20.0% | $2 / Sq Ft |
| 10/14/2024 10/14/24 | For Rent | $7,500 | 0.0% | -- |
| 10/01/2024 10/01/24 | For Rent | $7,500 | 0.0% | -- |
| 08/24/2021 08/24/21 | Sold | $1,060,000 | -2.8% | $284 / Sq Ft |
| 06/25/2021 06/25/21 | Price Changed | $1,090,000 | -0.9% | $292 / Sq Ft |
| 04/26/2021 04/26/21 | For Sale | $1,100,000 | -- | $295 / Sq Ft |
Deed History
| Date | Type | Sale Price | Title Company |
|---|---|---|---|
| Warranty Deed | $1,060,000 | Premier Title Agency | |
| Interfamily Deed Transfer | -- | Security Ttile Agency | |
| Interfamily Deed Transfer | -- | Security Title Agency | |
| Interfamily Deed Transfer | -- | Security Title Agency |
Mortgage History
| Date | Status | Loan Amount | Loan Type |
|---|---|---|---|
| Open | $250,000 | Credit Line Revolving | |
| Open | $660,000 | New Conventional | |
| Previous Owner | $406,500 | New Conventional | |
| Previous Owner | $407,500 | New Conventional | |
| Previous Owner | $75,000 | Credit Line Revolving | |
| Previous Owner | $281,000 | Unknown |
Similar Homes in Cave Creek, AZ
Source: Arizona Regional Multiple Listing Service (ARMLS)
MLS Number: 6811227
APN: 211-28-324
- 5830 E Restin Rd
- 5944 E Hidden Valley Dr Unit 17
- 6001 E Restin Rd
- 0000 E Sentinel Rock Rd Unit 1
- 1901 E Long Rifle Rd
- 36601 N Cave Creek Rd
- 36520 N 61st St Unit 9
- 0 E Sentinel Rock Rd Unit 6669811
- 36590 N Sunset Trail Unit 5
- 6213 E Carriage Dr Unit 2
- 6117 E Carriage Dr Unit 45
- 35621 N Mamie Maude Dr
- 5681 E Canyon Ridge Dr N
- 0 E Carriage Dr Unit 6827355
- 6212 E Carriage Dr
- 6038 E Tally Ho Dr
- 35530 N Canyon Crossings Dr
- 6114 E Carriage Dr Unit 2
- 36600 N Cave Creek Rd Unit 9 B
- 36600 N Cave Creek Rd Unit 17D
