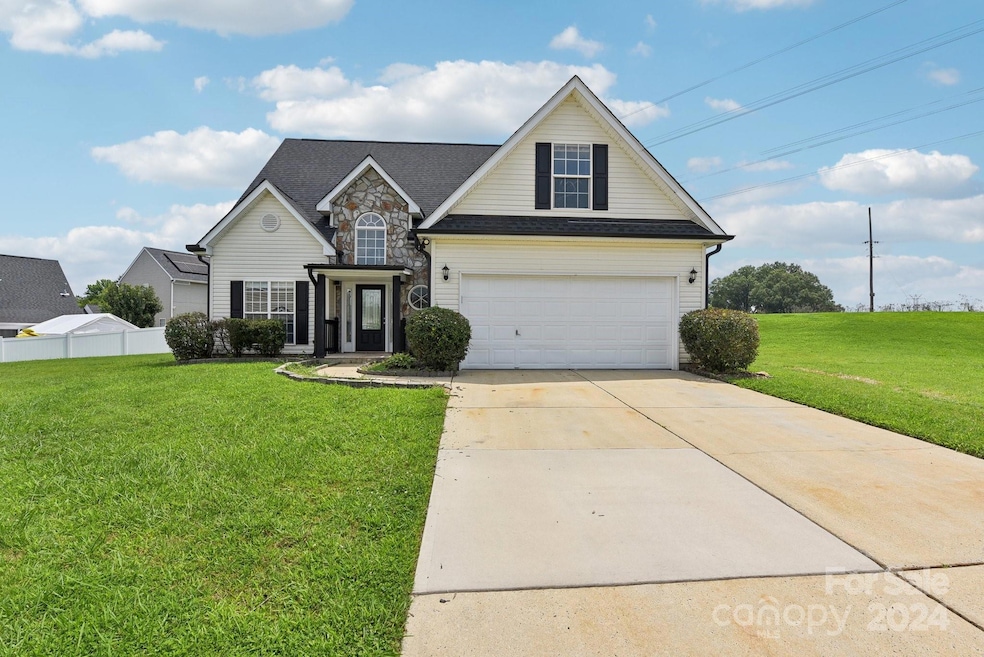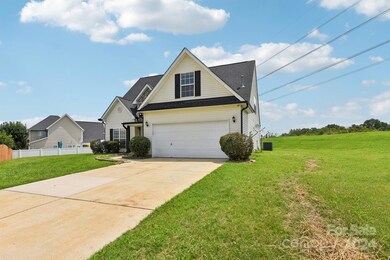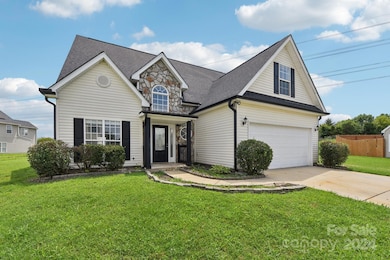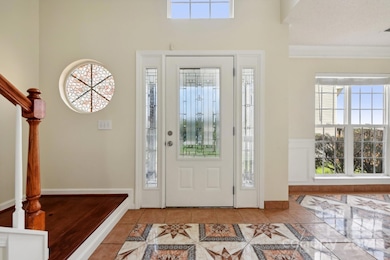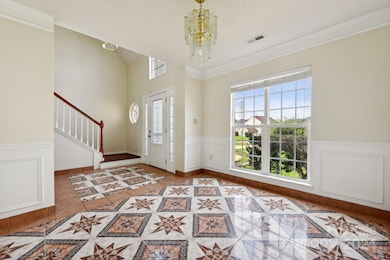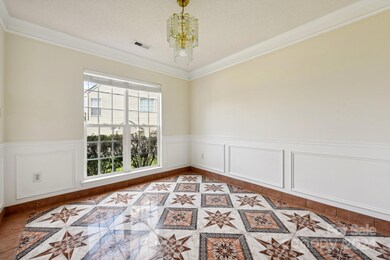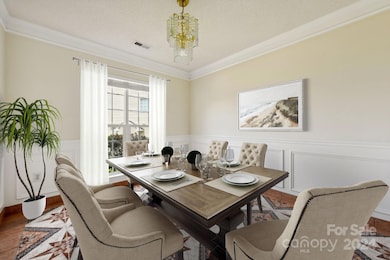
3604 Chepstow Ct Charlotte, NC 28262
Harris-Houston NeighborhoodHighlights
- Open Floorplan
- 2 Car Attached Garage
- Forced Air Heating and Cooling System
- Traditional Architecture
About This Home
As of December 2024Discover Your Dream Home in a Prime Location! This stunning property offers an exceptional opportunity in a highly desirable neighborhood with convenient access to I-85 and I-485 for effortless commuting. From the moment you arrive, you'll be impressed by the charming exterior and the bright, airy interior designed for both comfort and entertaining.
The main level features a cozy living room with a welcoming fireplace, a formal dining area perfect for special occasions, and a spacious kitchen that's a chef’s delight. Step outside to the backyard oasis, complete with a covered patio and ample green space ideal for outdoor gatherings and relaxation.
Don’t miss the chance to make this remarkable home yours. Schedule your showing today and experience all that this property has to offer!
Last Agent to Sell the Property
Nestlewood Realty, LLC Brokerage Email: Don@nestlewoodrealty.com License #317634
Home Details
Home Type
- Single Family
Est. Annual Taxes
- $1,806
Year Built
- Built in 2001
Lot Details
- Property is zoned R-4(CD)
Parking
- 2 Car Attached Garage
Home Design
- Traditional Architecture
- Slab Foundation
- Vinyl Siding
Interior Spaces
- 2-Story Property
- Open Floorplan
- Electric Dryer Hookup
Kitchen
- Electric Oven
- Electric Range
- Dishwasher
- Disposal
Bedrooms and Bathrooms
Schools
- Stoney Creek Elementary School
- James Martin Middle School
- Julius L. Chambers High School
Utilities
- Forced Air Heating and Cooling System
- Heating System Uses Natural Gas
- Gas Water Heater
- Cable TV Available
Community Details
- Houston Hills Subdivision
- Mandatory Home Owners Association
Listing and Financial Details
- Assessor Parcel Number 051-062-11
Map
Home Values in the Area
Average Home Value in this Area
Property History
| Date | Event | Price | Change | Sq Ft Price |
|---|---|---|---|---|
| 12/02/2024 12/02/24 | Sold | $358,000 | -3.0% | $185 / Sq Ft |
| 10/08/2024 10/08/24 | Price Changed | $369,000 | -4.7% | $191 / Sq Ft |
| 10/08/2024 10/08/24 | For Sale | $387,000 | +8.1% | $200 / Sq Ft |
| 09/27/2024 09/27/24 | Off Market | $358,000 | -- | -- |
| 08/30/2024 08/30/24 | Price Changed | $387,000 | -3.0% | $200 / Sq Ft |
| 08/02/2024 08/02/24 | For Sale | $399,000 | +3.6% | $206 / Sq Ft |
| 04/18/2023 04/18/23 | Sold | $385,000 | 0.0% | $195 / Sq Ft |
| 04/05/2023 04/05/23 | For Sale | $385,000 | -- | $195 / Sq Ft |
Tax History
| Year | Tax Paid | Tax Assessment Tax Assessment Total Assessment is a certain percentage of the fair market value that is determined by local assessors to be the total taxable value of land and additions on the property. | Land | Improvement |
|---|---|---|---|---|
| 2023 | $1,806 | $346,100 | $59,500 | $286,600 |
| 2022 | $1,806 | $187,100 | $35,000 | $152,100 |
| 2021 | $1,778 | $172,400 | $35,000 | $137,400 |
| 2020 | $1,664 | $172,400 | $35,000 | $137,400 |
| 2019 | $1,755 | $172,400 | $35,000 | $137,400 |
| 2018 | $1,864 | $136,500 | $21,000 | $115,500 |
| 2017 | $1,830 | $136,500 | $21,000 | $115,500 |
| 2016 | $1,820 | $136,500 | $21,000 | $115,500 |
| 2015 | $1,809 | $136,500 | $21,000 | $115,500 |
| 2014 | $1,815 | $136,500 | $21,000 | $115,500 |
Mortgage History
| Date | Status | Loan Amount | Loan Type |
|---|---|---|---|
| Open | $286,400 | New Conventional | |
| Closed | $286,400 | New Conventional | |
| Previous Owner | $126,000 | Fannie Mae Freddie Mac | |
| Previous Owner | $150,326 | FHA |
Deed History
| Date | Type | Sale Price | Title Company |
|---|---|---|---|
| Warranty Deed | $358,000 | None Listed On Document | |
| Warranty Deed | $358,000 | None Listed On Document | |
| Quit Claim Deed | -- | None Listed On Document | |
| Warranty Deed | $385,000 | Morehead Title | |
| Interfamily Deed Transfer | -- | None Available | |
| Warranty Deed | $141,500 | -- | |
| Warranty Deed | $153,000 | -- |
Similar Homes in Charlotte, NC
Source: Canopy MLS (Canopy Realtor® Association)
MLS Number: 4163925
APN: 051-062-11
- 10820 Hunters Trace Ct
- 2113 Killarney Place
- 2243 Flint Glenn Ln
- 2224 Clonmel Place
- 2249 Clonmel Place
- 2432 Celosia Dr
- 2617 Tuckton Ct
- 13407 Circle Dr Unit 40
- 13401 Circle Dr
- 11416 Leadenhall Ln Unit 22
- 12136 Devon Square Ct
- 13107 Hampton Bay Ln
- 13011 Hampton Bay Ln
- 13337 Hampton Bay Ln
- 13112 Hampton Bay Ln
- 13120 Hampton Bay Ln
- 13124 Hampton Bay Ln
- 11829 N Tryon St
- 11024
- 1938 Dembrigh Ln
