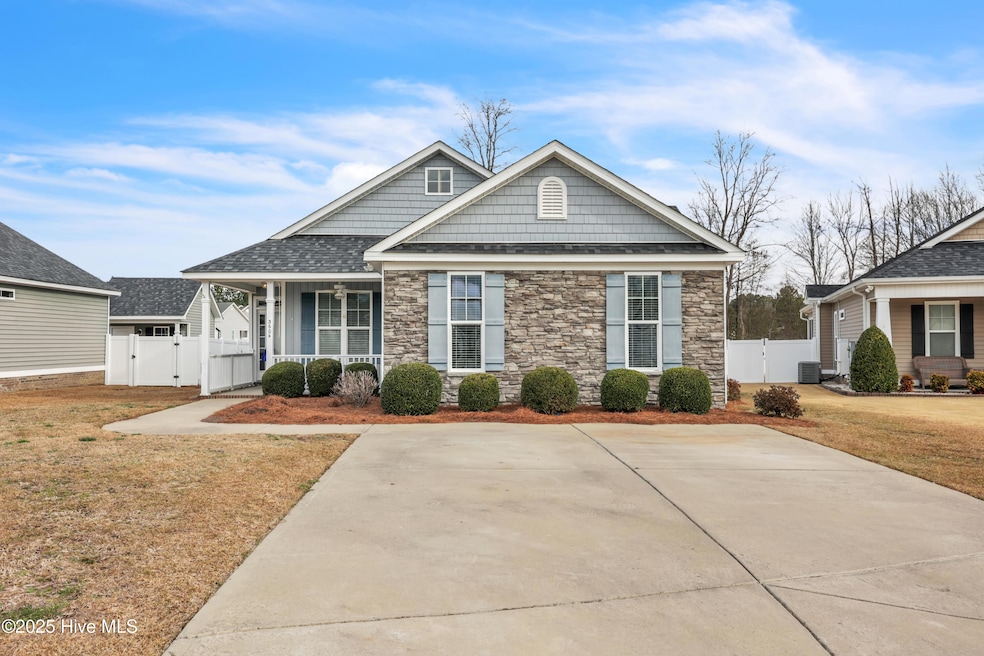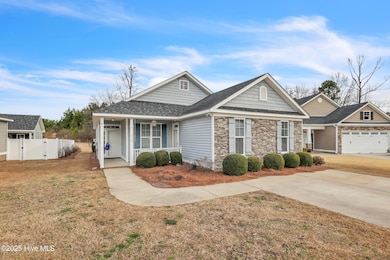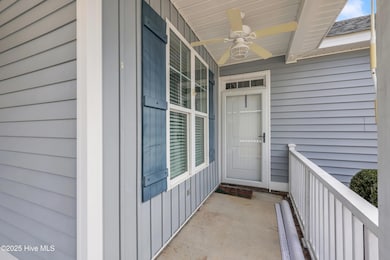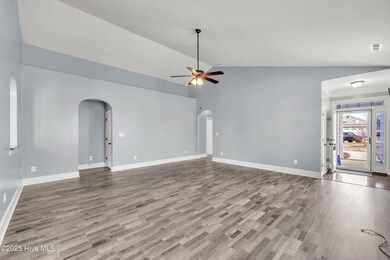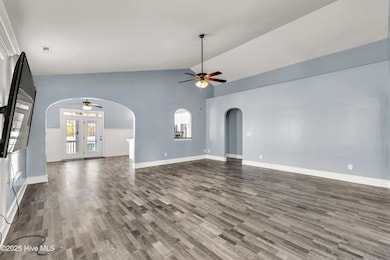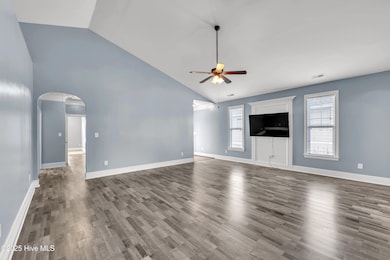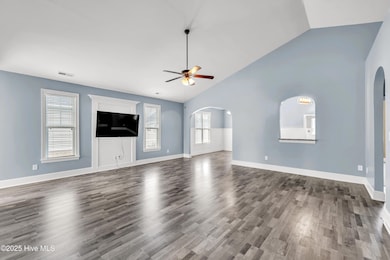
3604 Country Club Dr NW Wilson, NC 27896
Estimated payment $2,394/month
Highlights
- Second Kitchen
- Clubhouse
- Whirlpool Bathtub
- New Hope Elementary School Rated A-
- Vaulted Ceiling
- Community Pool
About This Home
**Charming Custom-Built Home in The Village - One Owner!** Step into this delightful gem, boasting a versatile in-law suite with a private entrance, kitchenette, living room, bedroom, and a full bath. The main house has vaulted ceilings for an airy, open feel and offers three additional bedrooms and two more full bathrooms, ensuring ample space for everyone. The spacious master en-suite features a double vanity, luxurious walk-in shower, relaxing garden tub, and a walk-in closet with shelves and abundant hanging space. The bright kitchen is equipped with a breakfast bar, large pantry, and plenty of cabinets. Additional highlights include screened porch, fenced backyard with a patio, huge laundry room and peaceful cul-de-sac location. Call today for a private tour!
Home Details
Home Type
- Single Family
Est. Annual Taxes
- $4,324
Year Built
- Built in 2015
Lot Details
- 10,019 Sq Ft Lot
- Lot Dimensions are 76 x 152 x 58 x 195
- Cul-De-Sac
- Vinyl Fence
HOA Fees
- $108 Monthly HOA Fees
Home Design
- Slab Foundation
- Wood Frame Construction
- Composition Roof
- Vinyl Siding
- Stick Built Home
Interior Spaces
- 2,313 Sq Ft Home
- 1-Story Property
- Vaulted Ceiling
- Ceiling Fan
- Combination Dining and Living Room
Kitchen
- Second Kitchen
- Stove
- Built-In Microwave
- Dishwasher
- Disposal
Flooring
- Carpet
- Luxury Vinyl Plank Tile
Bedrooms and Bathrooms
- 4 Bedrooms
- Walk-In Closet
- In-Law or Guest Suite
- 3 Full Bathrooms
- Whirlpool Bathtub
- Walk-in Shower
Laundry
- Laundry Room
- Dryer
- Washer
Home Security
- Storm Windows
- Storm Doors
Parking
- Driveway
- Paved Parking
Outdoor Features
- Screened Patio
- Outdoor Storage
- Porch
Schools
- New Hope Elementary School
- Elm City Middle School
- Fike High School
Utilities
- Forced Air Heating and Cooling System
- Heat Pump System
- Electric Water Heater
Listing and Financial Details
- Assessor Parcel Number 3713-19-8701.000
Community Details
Overview
- The Village Association, Phone Number (252) 237-6108
- Village Subdivision
Amenities
- Picnic Area
- Clubhouse
- Party Room
Recreation
- Community Pool
Map
Home Values in the Area
Average Home Value in this Area
Tax History
| Year | Tax Paid | Tax Assessment Tax Assessment Total Assessment is a certain percentage of the fair market value that is determined by local assessors to be the total taxable value of land and additions on the property. | Land | Improvement |
|---|---|---|---|---|
| 2024 | $4,324 | $386,057 | $40,000 | $346,057 |
| 2023 | $2,596 | $198,961 | $25,000 | $173,961 |
| 2022 | $2,596 | $198,961 | $25,000 | $173,961 |
| 2021 | $2,596 | $198,961 | $25,000 | $173,961 |
| 2020 | $2,596 | $198,961 | $25,000 | $173,961 |
| 2019 | $2,596 | $198,961 | $25,000 | $173,961 |
| 2018 | $2,596 | $198,961 | $25,000 | $173,961 |
| 2017 | $2,557 | $198,961 | $25,000 | $173,961 |
| 2016 | $2,487 | $193,544 | $25,000 | $168,544 |
Property History
| Date | Event | Price | Change | Sq Ft Price |
|---|---|---|---|---|
| 04/10/2025 04/10/25 | Price Changed | $345,000 | -2.8% | $149 / Sq Ft |
| 03/13/2025 03/13/25 | For Sale | $355,000 | -- | $153 / Sq Ft |
Deed History
| Date | Type | Sale Price | Title Company |
|---|---|---|---|
| Gift Deed | -- | None Listed On Document |
Mortgage History
| Date | Status | Loan Amount | Loan Type |
|---|---|---|---|
| Previous Owner | $140,000 | New Conventional |
Similar Homes in Wilson, NC
Source: Hive MLS
MLS Number: 100494023
APN: 3713-19-8701.000
- 4604 Rochester Ct NW Unit B
- 4320 Nantucket Dr NW
- 4707 Saint Andrews Dr N Unit B
- 3911 Country Club Dr NW
- 4831 Wimbledon Ct N
- 4102 Huntsmoor Ln
- 3555 Jetstream Dr
- 3553 Jetstream Dr
- 3549 Jetstream Dr
- 3914 Sabre Ln
- 3902 Redbay Ln
- 4407 Davis Farms Dr N
- 5050 Country Club Dr N
- 4710 Burning Tree Ln N
- 3806 Falcon Ct
- 3808 Falcon Ct
- 3810 Falcon Ct
- 3900 Falcon Ct
- 3631 Eagle Farm Dr
- 4402 Highmeadow Ln N
