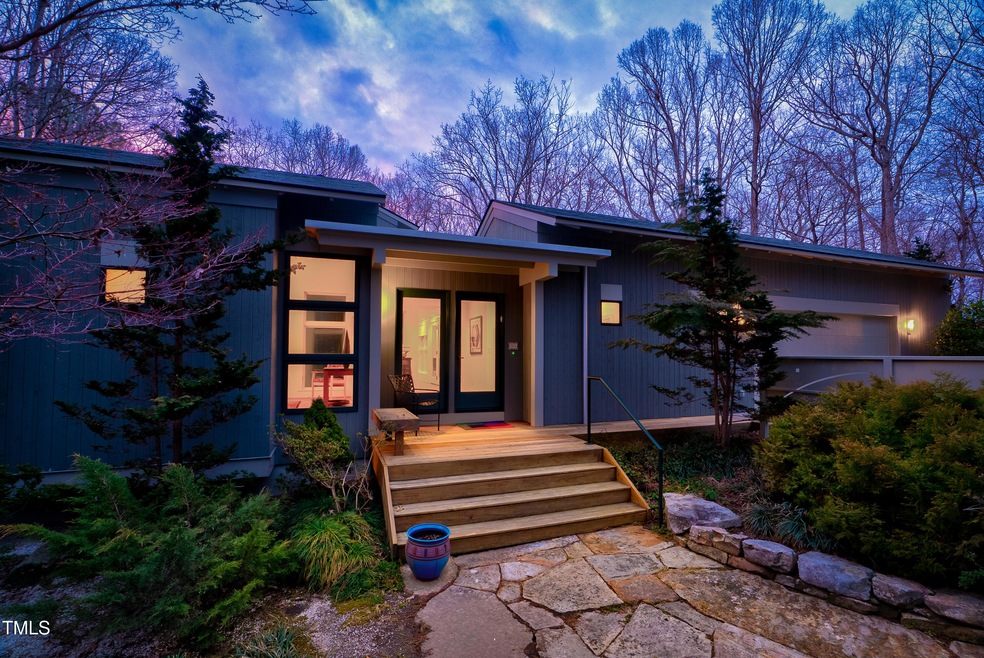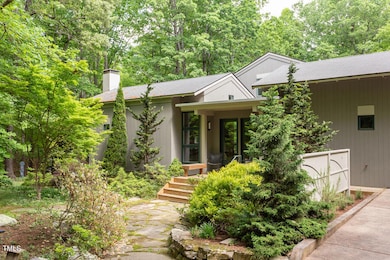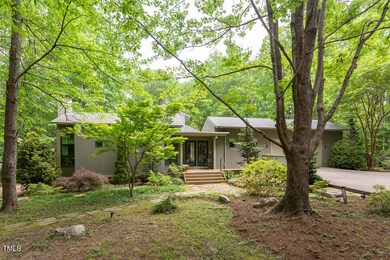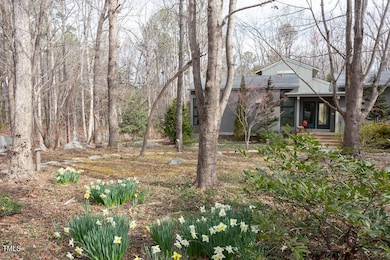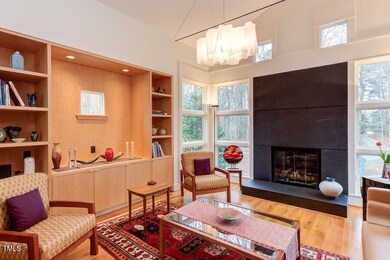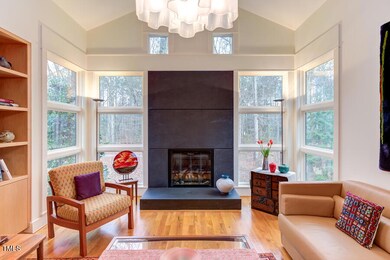
3604 Pasture Rd Unit 27278 Hillsborough, NC 27278
Bingham NeighborhoodEstimated payment $13,178/month
Highlights
- Built-In Refrigerator
- 10.01 Acre Lot
- Wooded Lot
- Cedar Ridge High Rated A-
- Private Lot
- Vaulted Ceiling
About This Home
Brilliantly designed by modernist architect Dail Dixon, who masterfully sited this 10-acre Pasture Road home atop a private knoll with respect to the natural setting, was expertly built & is meticulously maintained. A home created for enjoying life to the fullest, whether through a connection to nature at every opportunity, the fabulous options for artistic pursuits, or entertaining on an intimate & grand scale. The stunning main level has a private living & dining area away from the hub of the home, ideal for festive meals or private conversation, a foyer/open hall perfect for displaying art that leads to the heart of the home- the gorgeous chef's kitchen. All the ingredients, space, and upgrades needed to indulge your culinary desires in style with tremendous storage options & unparalleled seasonal views. An informal dining area, den, replete with a wall of windows, and a covered porch are just off the kitchen. Also on the main level is a bedroom/flex space, built with an accessible full bath if one is ever needed, that also makes a fabulous office, library or music room. Upstairs is smartly planned to create a luxury experience with a whole floor bedroom suite sure to please the most discerning buyer, with gorgeous built-ins and visual surprises around every corner. The lower level has 2 additional bedrooms, one currently used as an artist studio, a fabulous office & even more storage. A gorgeous award-winning screened porch, several balconies & porches + a detached wet studio/workshop (not included in square footage) add to the appeal. Located in an equestrian neighborhood, the acreage includes a mix of wooded & pasture land and is just minutes to Hillsborough, highways, UNC & Duke. This house is an absolute pleasure to call home. It's time to live your dream.
Home Details
Home Type
- Single Family
Est. Annual Taxes
- $7,432
Year Built
- Built in 2009
Lot Details
- 10.01 Acre Lot
- Landscaped
- Private Lot
- Wooded Lot
Parking
- 2 Car Attached Garage
- 5 Open Parking Spaces
Home Design
- Modernist Architecture
- Pillar, Post or Pier Foundation
- Architectural Shingle Roof
- Wood Siding
Interior Spaces
- 3-Story Property
- Built-In Features
- Bookcases
- Vaulted Ceiling
- Ceiling Fan
- Skylights
- Entrance Foyer
- Family Room
- Living Room
- Breakfast Room
- Dining Room
- Library
- Bonus Room
- Screened Porch
- Storage
- Utility Room
Kitchen
- Eat-In Kitchen
- Convection Oven
- Gas Cooktop
- Range Hood
- Microwave
- Built-In Refrigerator
- Dishwasher
- Wine Refrigerator
- Kitchen Island
Flooring
- Wood
- Tile
Bedrooms and Bathrooms
- 5 Bedrooms
- Cedar Closet
- Dual Closets
- Walk-In Closet
- Soaking Tub
- Walk-in Shower
Laundry
- Laundry Room
- Laundry on main level
- Dryer
- Washer
Basement
- Sump Pump
- Crawl Space
- Basement Storage
Accessible Home Design
- Accessible Full Bathroom
- Accessible Bedroom
Outdoor Features
- Balcony
- Courtyard
- Patio
- Separate Outdoor Workshop
Schools
- Grady Brown Elementary School
- A L Stanback Middle School
- Cedar Ridge High School
Utilities
- Central Air
- Heat Pump System
- Power Generator
- Well
- High-Efficiency Water Heater
- Septic Tank
Additional Features
- Solar Water Heater
- Pasture
Listing and Financial Details
- Assessor Parcel Number 9851428323
Community Details
Overview
- No Home Owners Association
- Mapleview Subdivision
Amenities
- Workshop Area
Map
Home Values in the Area
Average Home Value in this Area
Tax History
| Year | Tax Paid | Tax Assessment Tax Assessment Total Assessment is a certain percentage of the fair market value that is determined by local assessors to be the total taxable value of land and additions on the property. | Land | Improvement |
|---|---|---|---|---|
| 2024 | $7,432 | $771,400 | $219,700 | $551,700 |
| 2023 | $7,223 | $771,400 | $219,700 | $551,700 |
| 2022 | $7,115 | $771,400 | $219,700 | $551,700 |
| 2021 | $6,941 | $771,400 | $219,700 | $551,700 |
| 2020 | $6,977 | $730,200 | $219,700 | $510,500 |
| 2018 | $0 | $730,200 | $219,700 | $510,500 |
| 2017 | $7,128 | $730,200 | $219,700 | $510,500 |
| 2016 | $7,128 | $740,574 | $248,803 | $491,771 |
| 2015 | $7,054 | $740,574 | $248,803 | $491,771 |
| 2014 | -- | $740,574 | $248,803 | $491,771 |
Property History
| Date | Event | Price | Change | Sq Ft Price |
|---|---|---|---|---|
| 04/06/2025 04/06/25 | Pending | -- | -- | -- |
| 03/13/2025 03/13/25 | For Sale | $2,250,000 | -- | $596 / Sq Ft |
Deed History
| Date | Type | Sale Price | Title Company |
|---|---|---|---|
| Deed | $186,800 | -- |
Mortgage History
| Date | Status | Loan Amount | Loan Type |
|---|---|---|---|
| Closed | $340,000 | New Conventional | |
| Closed | $356,385 | New Conventional | |
| Closed | $417,000 | New Conventional | |
| Closed | $160,000 | Credit Line Revolving | |
| Closed | $445,000 | Construction | |
| Closed | $100,000 | Credit Line Revolving | |
| Closed | $500,000 | Unknown | |
| Closed | $506,000 | Unknown |
Similar Home in Hillsborough, NC
Source: Doorify MLS
MLS Number: 10081877
APN: 9851428323
- 20.4 Acres Dodsons Crossroads
- 1040 Millbrook Cir
- Homesite3a Greenbrae
- 7815 Dodsons Crossroads
- 4b Millbrook Cir
- Lot 1c Millbrook Cir
- 2b Millbrook Cir
- 1026 Millbrook Cir
- 212 Whirlaway Ln
- 1011 Wood Sage Dr
- 1601 Dairyland Rd
- Lot 11 Gallant Fox Crossing
- TBD Montgomery Estates Rd
- 1332 Stallings Rd
- 1604 Meadow Ln
- 4325 New Hope Springs Dr
- 3 Arthur Minnis Rd
- 2 Arthur Minnis Rd
- 3320 Tree Farm Rd
- 608 Valen Ct
