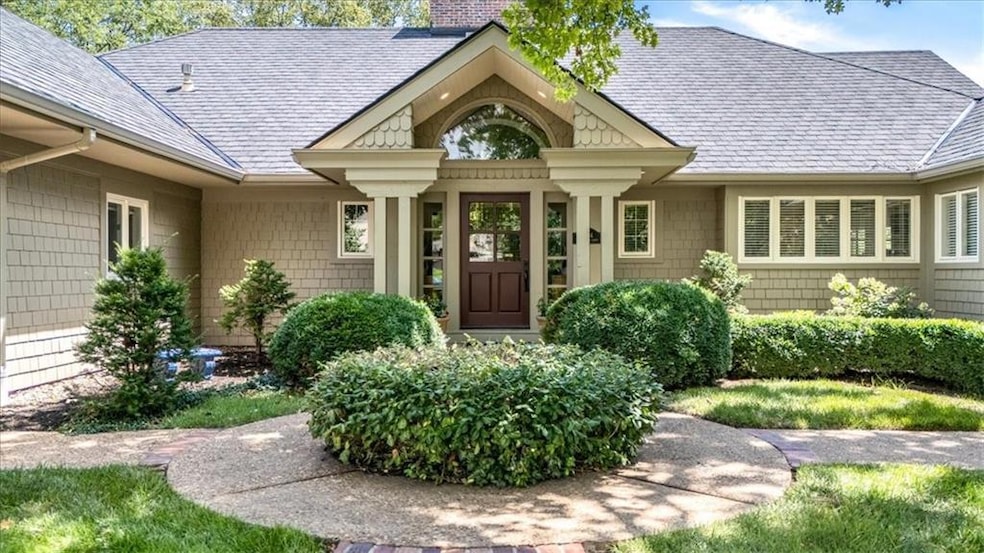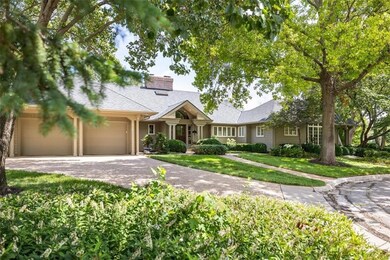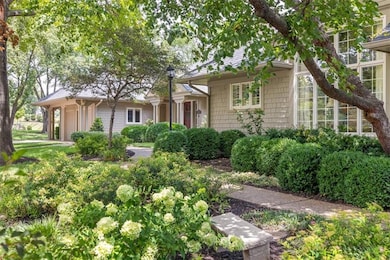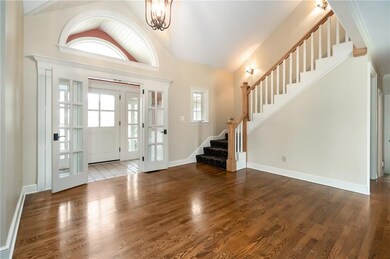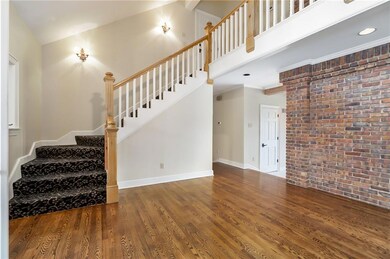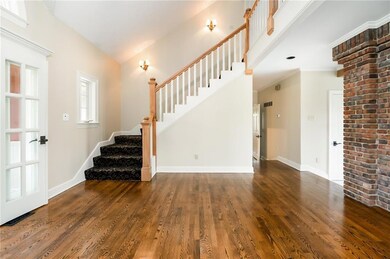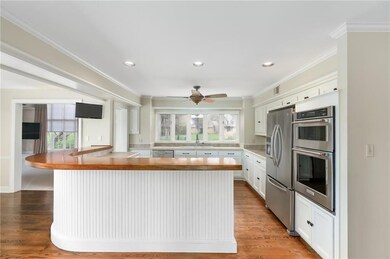
3604 Quail Creek Ct Lawrence, KS 66047
Estimated payment $8,623/month
Highlights
- Family Room with Fireplace
- Wood Flooring
- No HOA
- Southwest Middle School Rated A-
- Main Floor Primary Bedroom
- Den
About This Home
Welcome to your private retreat in the heart of Lawrence! This sprawling cottage is set on a picturesque 2.11-acre lot adjoining the 11th hole of the Jayhawk Club Golf Course. The exceptional residence blends timeless charm with modern comforts. Inside, discover meticulous craftsmanship, brand-new carpet on the main level, and beautiful hardwood floors that create an inviting ambiance. Four well-appointed bedrooms and four bathrooms offer generous living space, while the expansive family room is perfect for relaxation or entertaining.The main-level primary suite serves as a luxurious haven, complete with a dedicated study, a spacious bathroom, and a walk-in closet. Outdoors, a covered deck overlooks a private pool, lush landscaping, and a serene water feature ideal for both festive gatherings and peaceful evenings. Situated in the center of town with convenient access to Lawrence’s finest amenities, this home is a dream for golf enthusiasts and nature lovers alike. Please note, Seller is a licensed real estate agent in the State of Kansas.
Listing Agent
McGrew Real Estate Inc Brokerage Phone: 785-760-0802 License #SP00233082

Home Details
Home Type
- Single Family
Est. Annual Taxes
- $13,058
Year Built
- Built in 1984
Lot Details
- 2.11 Acre Lot
- Aluminum or Metal Fence
Parking
- 2 Car Attached Garage
Home Design
- Frame Construction
- Composition Roof
Interior Spaces
- 1.5-Story Property
- Entryway
- Family Room with Fireplace
- 3 Fireplaces
- Family Room Downstairs
- Living Room with Fireplace
- Formal Dining Room
- Den
- Breakfast Area or Nook
- Laundry on main level
Flooring
- Wood
- Carpet
- Tile
Bedrooms and Bathrooms
- 4 Bedrooms
- Primary Bedroom on Main
Finished Basement
- Fireplace in Basement
- Bedroom in Basement
- Basement Window Egress
Location
- City Lot
Utilities
- Central Air
- Heating System Uses Natural Gas
Community Details
- No Home Owners Association
Listing and Financial Details
- Assessor Parcel Number 023-112-03-0-40-04-014.00-0
- $0 special tax assessment
Map
Home Values in the Area
Average Home Value in this Area
Tax History
| Year | Tax Paid | Tax Assessment Tax Assessment Total Assessment is a certain percentage of the fair market value that is determined by local assessors to be the total taxable value of land and additions on the property. | Land | Improvement |
|---|---|---|---|---|
| 2024 | $11,087 | $87,757 | $18,400 | $69,357 |
| 2023 | $10,741 | $82,651 | $18,400 | $64,251 |
| 2022 | $10,575 | $80,811 | $18,435 | $62,376 |
| 2021 | $9,925 | $73,830 | $18,394 | $55,436 |
| 2020 | $9,864 | $73,749 | $18,394 | $55,355 |
| 2019 | $9,721 | $72,761 | $17,227 | $55,534 |
| 2018 | $9,699 | $72,071 | $16,100 | $55,971 |
| 2017 | $9,468 | $69,575 | $16,100 | $53,475 |
| 2016 | $9,059 | $69,518 | $16,100 | $53,418 |
| 2015 | $8,956 | $68,724 | $14,490 | $54,234 |
| 2014 | $8,279 | $64,170 | $14,490 | $49,680 |
Property History
| Date | Event | Price | Change | Sq Ft Price |
|---|---|---|---|---|
| 04/10/2025 04/10/25 | For Sale | $1,350,000 | -- | $287 / Sq Ft |
Deed History
| Date | Type | Sale Price | Title Company |
|---|---|---|---|
| Quit Claim Deed | -- | None Listed On Document | |
| Warranty Deed | -- | Kansas Secured Title | |
| Interfamily Deed Transfer | -- | Commerce Title | |
| Interfamily Deed Transfer | -- | Commerce Title | |
| Interfamily Deed Transfer | -- | None Available | |
| Interfamily Deed Transfer | -- | None Available | |
| Interfamily Deed Transfer | -- | Kansas Secured Title | |
| Interfamily Deed Transfer | -- | Kansas Secured Title | |
| Interfamily Deed Transfer | -- | Douglas County Title Co | |
| Interfamily Deed Transfer | -- | Douglas County Title Co | |
| Interfamily Deed Transfer | -- | Douglas County Title Co | |
| Interfamily Deed Transfer | -- | Douglas County Title Co |
Mortgage History
| Date | Status | Loan Amount | Loan Type |
|---|---|---|---|
| Previous Owner | $250,000 | New Conventional | |
| Previous Owner | $100,000 | Purchase Money Mortgage | |
| Previous Owner | $480,000 | Purchase Money Mortgage | |
| Previous Owner | $471,500 | No Value Available | |
| Previous Owner | $450,000 | No Value Available |
Similar Homes in Lawrence, KS
Source: Heartland MLS
MLS Number: 2542710
APN: 023-112-03-0-40-04-014.00-0
- 1840 Quail Creek Dr
- 2110 Greenbrier Dr
- 2104 Kasold Dr
- 3706 Hartford Ave
- 3726 Hartford Ave
- 1535 Alvamar Dr
- 4028 Crossgate Ct
- 4025 Crossgate Ct
- 3204 W 22nd St
- 1509 Alvamar Dr
- 4121 Wimbledon Dr
- 2100 Atchison Ave
- 1501 Crossgate Dr
- 3434 Lazy Brook Ln
- 2234 Breckenridge Dr
- 2208 Breckenridge Dr
- 4301 Wimbledon Terrace Unit 7A
- 4313 Wimbledon Dr
- 1409 Lawrence Ave Unit B
- 00000 W 13th St
