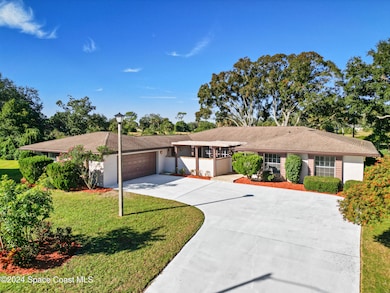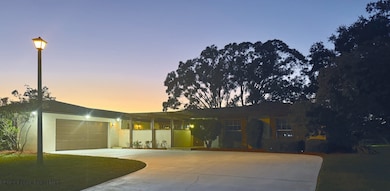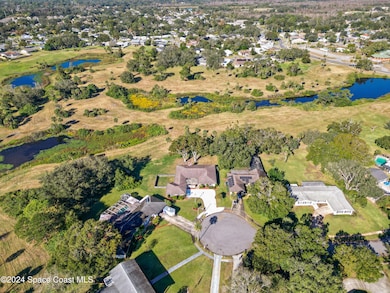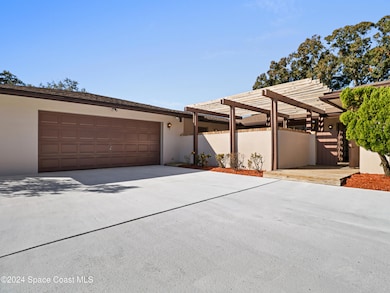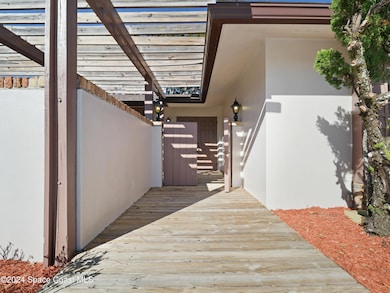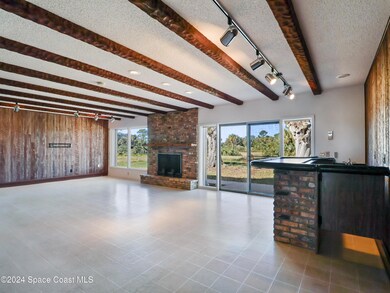
3604 Travis Place Titusville, FL 32780
Central Titusville NeighborhoodEstimated payment $2,741/month
Highlights
- Spanish Architecture
- No HOA
- Hurricane or Storm Shutters
- 1 Fireplace
- Cul-De-Sac
- Eat-In Kitchen
About This Home
Nestled in a peaceful cul-de-sac, this spacious 5-bedroom, 4-bathroom home offers the perfect blend of comfort, style, and functionality. Enjoy breathtaking views of rocket launches right from the comfort of your own home!The home features a generously sized entertainment room complete with a wet bar, offering ample space for gatherings, movie nights, and social events. Whether you're hosting friends or enjoying a quiet evening, this area is designed for ultimate relaxation and fun.Outside, the partially fenced yard provides privacy and room to play, making it ideal for pets, kids, or enjoying outdoor activities. The peaceful setting ensures a serene atmosphere, while still being close to local amenities.
Home Details
Home Type
- Single Family
Est. Annual Taxes
- $1,803
Year Built
- Built in 1973
Lot Details
- 0.38 Acre Lot
- Cul-De-Sac
- Southeast Facing Home
Parking
- 2 Car Garage
Home Design
- Spanish Architecture
- Stucco
Interior Spaces
- 3,123 Sq Ft Home
- 1-Story Property
- Wet Bar
- Ceiling Fan
- 1 Fireplace
- Entrance Foyer
- Hurricane or Storm Shutters
Kitchen
- Eat-In Kitchen
- Electric Oven
- Electric Range
- Microwave
- Dishwasher
- Disposal
Flooring
- Carpet
- Laminate
- Tile
Bedrooms and Bathrooms
- 5 Bedrooms
- Split Bedroom Floorplan
- Walk-In Closet
- 4 Full Bathrooms
- Bathtub and Shower Combination in Primary Bathroom
Laundry
- Dryer
- Washer
Outdoor Features
- Courtyard
Utilities
- Mini Split Air Conditioners
- Multiple cooling system units
- Central Air
- Heating Available
- 220 Volts
- 150 Amp Service
- Electric Water Heater
- Cable TV Available
Community Details
- No Home Owners Association
- Royal Oak Golf And Country Club Sec No 5 Subdivision
Listing and Financial Details
- Assessor Parcel Number 22-35-16-51-19-11
Map
Home Values in the Area
Average Home Value in this Area
Tax History
| Year | Tax Paid | Tax Assessment Tax Assessment Total Assessment is a certain percentage of the fair market value that is determined by local assessors to be the total taxable value of land and additions on the property. | Land | Improvement |
|---|---|---|---|---|
| 2023 | $1,803 | $131,010 | $0 | $0 |
| 2022 | $1,669 | $127,200 | $0 | $0 |
| 2021 | $1,697 | $123,500 | $0 | $0 |
| 2020 | $1,691 | $121,800 | $0 | $0 |
| 2019 | $1,709 | $119,070 | $0 | $0 |
| 2018 | $1,712 | $116,850 | $0 | $0 |
| 2017 | $1,695 | $114,450 | $0 | $0 |
| 2016 | $1,600 | $112,100 | $30,000 | $82,100 |
| 2015 | $1,647 | $111,330 | $30,000 | $81,330 |
| 2014 | $1,636 | $110,450 | $30,000 | $80,450 |
Property History
| Date | Event | Price | Change | Sq Ft Price |
|---|---|---|---|---|
| 04/16/2025 04/16/25 | Price Changed | $465,000 | -2.3% | $149 / Sq Ft |
| 03/20/2025 03/20/25 | Price Changed | $476,000 | -2.0% | $152 / Sq Ft |
| 02/28/2025 02/28/25 | For Sale | $485,900 | -- | $156 / Sq Ft |
Deed History
| Date | Type | Sale Price | Title Company |
|---|---|---|---|
| Warranty Deed | $300,000 | None Listed On Document | |
| Interfamily Deed Transfer | -- | Accommodation | |
| Interfamily Deed Transfer | -- | Accommodation | |
| Warranty Deed | -- | Attorney |
Mortgage History
| Date | Status | Loan Amount | Loan Type |
|---|---|---|---|
| Previous Owner | $74,000 | Credit Line Revolving | |
| Previous Owner | $100,000 | Credit Line Revolving | |
| Previous Owner | $30,000 | Credit Line Revolving |
Similar Homes in Titusville, FL
Source: Space Coast MLS (Space Coast Association of REALTORS®)
MLS Number: 1038691
APN: 22-35-16-51-00019.0-0011.00
- 3535 Palmer Dr
- 2196 Knox McRae Dr Unit 9
- 2271 Sarazen Ct
- 3340 Zaharis Place
- 3680 Barna Ave Unit 213
- 3680 Barna Ave Unit 114
- 3680 Barna Ave Unit 212
- 3480 Nicklaus Dr
- 2985 Knox McRae Dr
- 2339 Middlecoff Ct
- 3557 Nicklaus Dr
- 2533 Country Club Dr Unit A129
- 2529 Country Club Dr Unit B127
- 2525 Country Club Dr Unit B125
- 2501 Country Club Dr Unit D113
- 2493 Country Club Dr Unit D109
- 2489 Country Club Dr Unit 102
- 3530 Alan Dr
- 4554 Helena Dr
- 3090 Saunders Place

