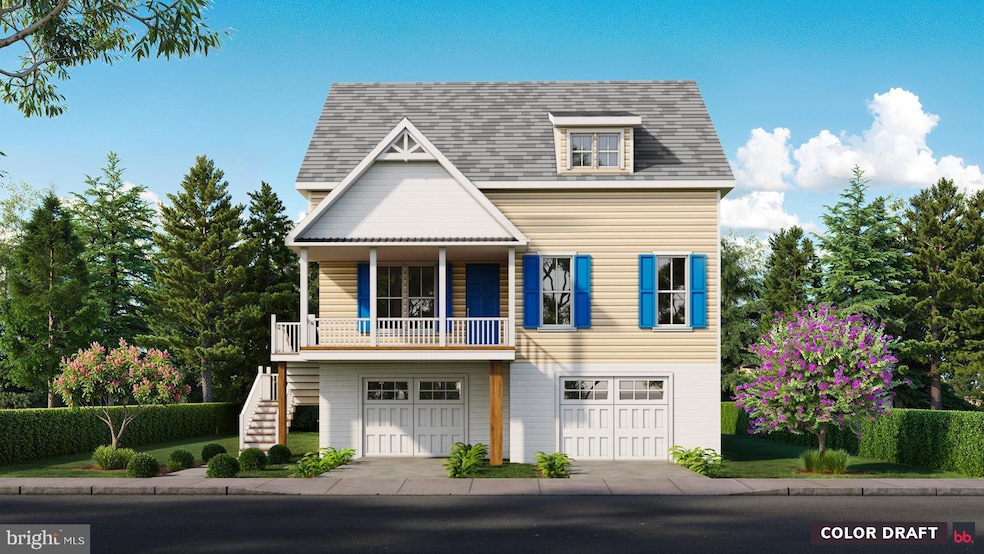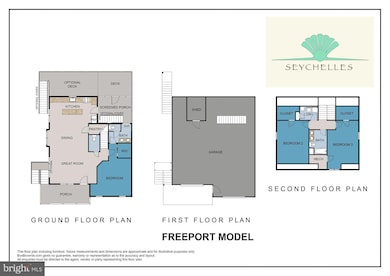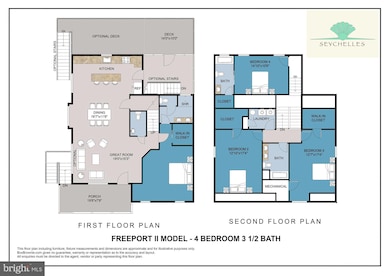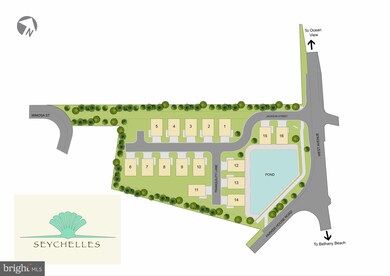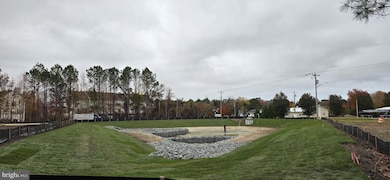
36041 Jackson St Ocean View, DE 19970
Estimated payment $4,397/month
Highlights
- New Construction
- View of Trees or Woods
- Coastal Architecture
- Lord Baltimore Elementary School Rated A-
- Open Floorplan
- Deck
About This Home
Only 16 families will call Seychelles their beach home and vacation getaway. Seychelles Bethany Beach might remind you of that old beach house you visited as a kid, but it’s a totally modern take on the style. Nestled on sturdy pilings with plenty of covered guest parking and a bunch of cool amenities like decks and porches, the Seychelles Bethany Beach homes are the perfect family getaway by the sea. This is the open-concept layout you remember, complete with a welcoming eat-in kitchen, a dining area for 10, and spacious bedrooms and bathrooms designed by a skilled and trustworthy Bethany Beach, DE home builder.
We have two awesome options for you to choose from. The Freeport I model has a 3-bedroom layout. The master bedroom is on the main level, and it has 2,175 square feet of living space. The Freeport II model is a 4-bedroom layout, increasing the square footage to 2,306 and adds a 4th bedroom and an extra full bath to the home. The 4-bedroom price is $699,000. Both options have some really cool features, like luxury vinyl plank flooring on the first floor, bedrooms are carpet, ceramic tile in all bathrooms, and two more spacious bedrooms with walk-in closets on the second level. There’s even a full bath and laundry room there! The kitchen has stainless steel appliances, a 4 x 8 island with quartz countertops, and a spacious dining area.
This home also has a lot of extra space. It’s built on pilings that offer over 1,500 square feet of enclosed garage space, an outdoor shower and shed for storage, a screened porch on the rear deck, and a covered front porch for your morning coffee.
What are you waiting for?
Home Details
Home Type
- Single Family
Lot Details
- Backs To Open Common Area
- No Through Street
- Backs to Trees or Woods
- Property is in excellent condition
HOA Fees
- $133 Monthly HOA Fees
Parking
- 2 Car Attached Garage
- Parking Storage or Cabinetry
- Front Facing Garage
- Garage Door Opener
Home Design
- New Construction
- Coastal Architecture
- Architectural Shingle Roof
- Vinyl Siding
- Piling Construction
- Stick Built Home
Interior Spaces
- 2,175 Sq Ft Home
- Property has 2 Levels
- Open Floorplan
- Ceiling Fan
- Skylights
- Recessed Lighting
- Living Room
- Dining Room
- Storage Room
- Views of Woods
- Fire and Smoke Detector
Kitchen
- Electric Oven or Range
- Self-Cleaning Oven
- Built-In Microwave
- Dishwasher
- Stainless Steel Appliances
- Kitchen Island
- Upgraded Countertops
- Disposal
Flooring
- Carpet
- Ceramic Tile
- Luxury Vinyl Plank Tile
Bedrooms and Bathrooms
- En-Suite Bathroom
- Walk-In Closet
- Soaking Tub
- Walk-in Shower
Laundry
- Laundry Room
- Laundry on upper level
Outdoor Features
- Outdoor Shower
- Deck
- Screened Patio
- Exterior Lighting
- Outbuilding
- Porch
Utilities
- Forced Air Heating System
- Air Source Heat Pump
- Programmable Thermostat
- 200+ Amp Service
- Electric Water Heater
Community Details
- $1,500 Capital Contribution Fee
- Association fees include trash, snow removal, common area maintenance, insurance
- Built by Gulfstream Corporation
- Seychelles Subdivision, Freeport Floorplan
Listing and Financial Details
- Assessor Parcel Number 134-16.00-382.00
Map
Home Values in the Area
Average Home Value in this Area
Property History
| Date | Event | Price | Change | Sq Ft Price |
|---|---|---|---|---|
| 12/09/2024 12/09/24 | For Sale | $649,000 | -- | $298 / Sq Ft |
Similar Homes in Ocean View, DE
Source: Bright MLS
MLS Number: DESU2075534
- 36037 Jackson St
- 36031 Jackson St
- 36038 Jackson St
- 36025 Jackson St
- 15114 Tranquility Ln
- 37777 Willow St
- 36016 Jackson St
- 36028 Jackson St
- 18 Calvert St Unit 59
- 37641 Mimosa St
- 33292 Walnut Ct
- 12 Reeping Way
- 38015 E Chester Ln
- 15 Avondale Dr
- 37686 Holly St
- 19 Kent Ave
- 17 Kent Ave
- 15 Kent Ave
- 6 Old Mill Dr
- 37704 Maple St
