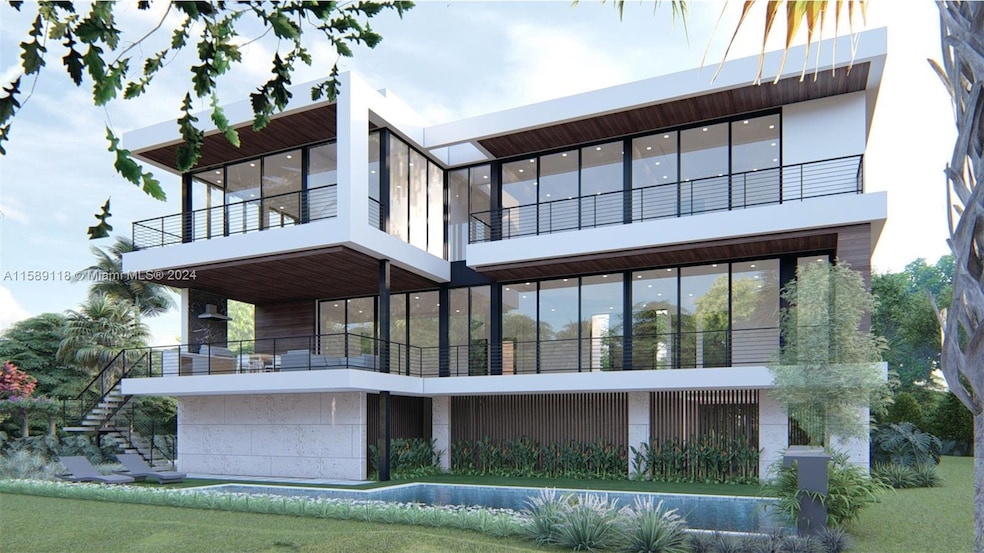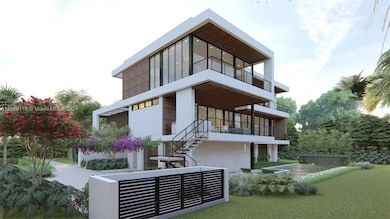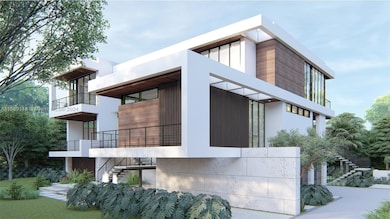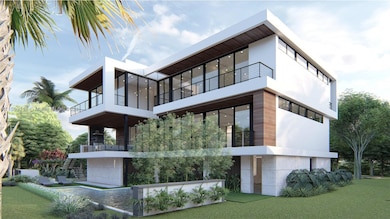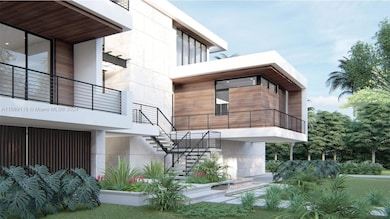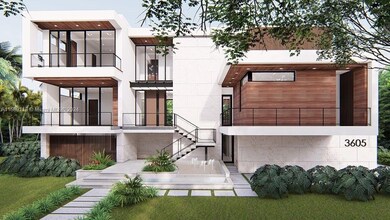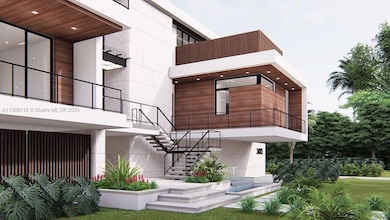
3605 Battersea Rd Miami, FL 33133
Southwest Coconut Grove NeighborhoodEstimated payment $57,613/month
Highlights
- New Construction
- In Ground Pool
- Two Primary Bathrooms
- Coconut Grove Elementary School Rated A
- Sitting Area In Primary Bedroom
- Vaulted Ceiling
About This Home
Welcome to an exclusive pre-construction opportunity in Coconut Grove. Designed by Pacheco Architecture and developed by Opus Development with interiors by Opus Design, this two-story contemporary home is set to break ground with plans and permits ready. Expected completion in two years, buyers will secure their future home with a deposit and adding separate payments as the construction progresses and can finance the remainder of the home when your future home is completed. The home will feature 6,500 square feet with six bedrooms, six full bathrooms, two half baths, spacious living areas, an open-concept kitchen, patios, a multi-car garage, elevator shaft, backup generator, and BBQ areas, all blending minimalist design with indoor-outdoor living. Call L/A for more details
Home Details
Home Type
- Single Family
Est. Annual Taxes
- $21,584
Year Built
- Built in 2025 | New Construction
Lot Details
- 10,500 Sq Ft Lot
- Lot Dimensions are 100x105
- South Facing Home
- Property is zoned 0100
Parking
- 3 Car Attached Garage
- Electric Vehicle Home Charger
- Automatic Garage Door Opener
- Driveway
- Open Parking
Home Design
- Concrete Roof
- Concrete Block And Stucco Construction
Interior Spaces
- 6,494 Sq Ft Home
- 2-Story Property
- Vaulted Ceiling
- Blinds
- Family Room
- Formal Dining Room
- Den
- Garden Views
Kitchen
- Eat-In Kitchen
- Electric Range
- Microwave
- Dishwasher
- Snack Bar or Counter
- Disposal
Flooring
- Wood
- Marble
Bedrooms and Bathrooms
- 6 Bedrooms
- Sitting Area In Primary Bedroom
- Main Floor Bedroom
- Walk-In Closet
- Two Primary Bathrooms
- Bidet
- Separate Shower in Primary Bathroom
Laundry
- Laundry in Utility Room
- Dryer
- Washer
Home Security
- High Impact Windows
- High Impact Door
Eco-Friendly Details
- Energy-Efficient Windows
- Energy-Efficient Construction
- Energy-Efficient HVAC
Outdoor Features
- In Ground Pool
- Balcony
- Outdoor Grill
Utilities
- Central Heating and Cooling System
- Well
- Electric Water Heater
- Septic Tank
Community Details
- No Home Owners Association
- Pinecrest Manor 1St Addn,South Coconut Grove Subdivision
Listing and Financial Details
- Home warranty included in the sale of the property
- Assessor Parcel Number 01-41-28-013-0100
Map
Home Values in the Area
Average Home Value in this Area
Tax History
| Year | Tax Paid | Tax Assessment Tax Assessment Total Assessment is a certain percentage of the fair market value that is determined by local assessors to be the total taxable value of land and additions on the property. | Land | Improvement |
|---|---|---|---|---|
| 2024 | $21,584 | $1,155,000 | -- | -- |
| 2023 | $21,584 | $1,050,000 | $1,050,000 | $0 |
| 2022 | $20,564 | $997,500 | $997,500 | $0 |
| 2021 | $15,616 | $735,000 | $735,000 | $0 |
| 2020 | $16,437 | $753,905 | $735,000 | $18,905 |
| 2019 | $13,371 | $650,205 | $0 | $0 |
| 2018 | $12,866 | $638,082 | $0 | $0 |
| 2017 | $12,735 | $624,958 | $0 | $0 |
| 2016 | $12,831 | $612,104 | $0 | $0 |
| 2015 | $12,974 | $607,850 | $0 | $0 |
| 2014 | $13,121 | $603,026 | $0 | $0 |
Property History
| Date | Event | Price | Change | Sq Ft Price |
|---|---|---|---|---|
| 05/16/2024 05/16/24 | For Sale | $10,000,000 | +684.3% | $1,540 / Sq Ft |
| 05/28/2021 05/28/21 | Sold | $1,275,000 | -15.0% | $444 / Sq Ft |
| 04/27/2021 04/27/21 | For Sale | $1,500,000 | +76.5% | $522 / Sq Ft |
| 05/28/2019 05/28/19 | Sold | $850,000 | -14.1% | $298 / Sq Ft |
| 05/08/2019 05/08/19 | Pending | -- | -- | -- |
| 04/01/2019 04/01/19 | For Sale | $990,000 | -- | $347 / Sq Ft |
Deed History
| Date | Type | Sale Price | Title Company |
|---|---|---|---|
| Warranty Deed | $1,275,000 | Attorney | |
| Warranty Deed | $850,000 | Attorney | |
| Warranty Deed | $730,000 | Attorney | |
| Warranty Deed | $825,000 | -- | |
| Warranty Deed | $100 | -- | |
| Warranty Deed | $555,000 | -- | |
| Warranty Deed | $500,000 | -- | |
| Warranty Deed | $370,000 | -- |
Mortgage History
| Date | Status | Loan Amount | Loan Type |
|---|---|---|---|
| Open | $2,500,000 | New Conventional | |
| Open | $5,000,000 | New Conventional | |
| Previous Owner | $110,000 | Credit Line Revolving | |
| Previous Owner | $559,000 | New Conventional | |
| Previous Owner | $547,500 | New Conventional | |
| Previous Owner | $575,000 | Purchase Money Mortgage | |
| Previous Owner | $210,000 | Credit Line Revolving | |
| Previous Owner | $296,000 | Purchase Money Mortgage |
Similar Homes in the area
Source: MIAMI REALTORS® MLS
MLS Number: A11589118
APN: 01-4128-013-0100
- 3610 Battersea Rd
- 144 N Prospect Dr
- 145 S Prospect Dr
- 20 N Prospect Dr
- 4286 S Douglas Rd
- 4197 S Douglas Rd
- 6815 Edgewater Dr Unit 104
- 6853 Sunrise Ct
- 1 Edgewater Dr Unit 201
- 45 Morningside Dr
- 4151 S Douglas Rd
- 3630 N Bay Homes Dr
- 35 Edgewater Dr Unit 206
- 60 Edgewater Dr Unit TS-E
- 4313 Ingraham Hwy
- 10 Edgewater Dr Unit 16K
- 10 Edgewater Dr Unit 10H
- 10 Edgewater Dr Unit 7G
- 3711 Park Ave
- 100 W Sunrise Ave
