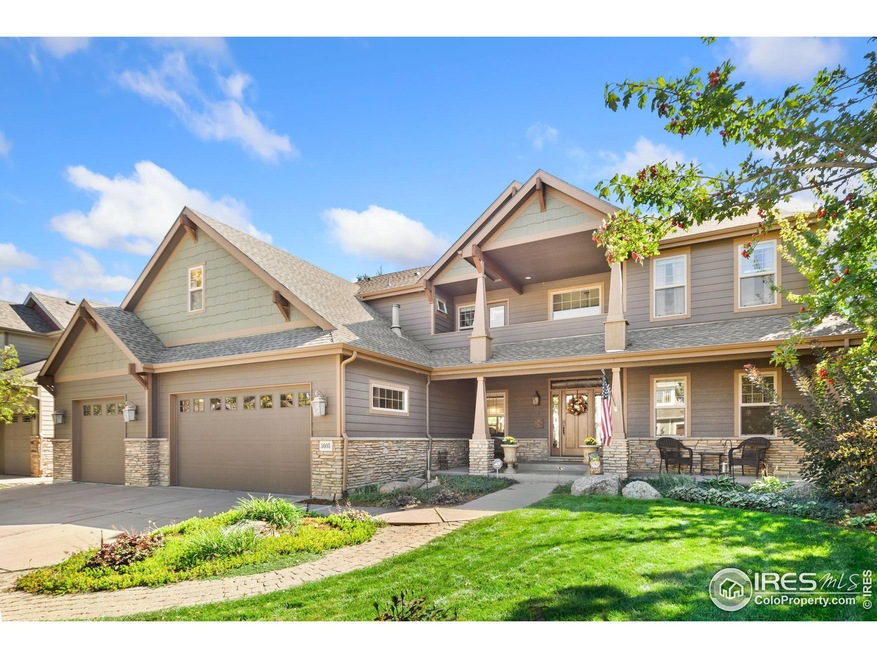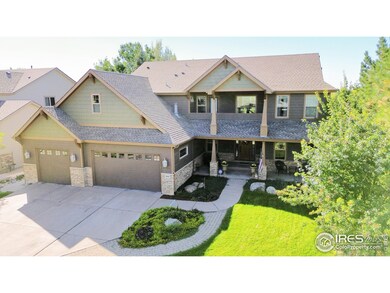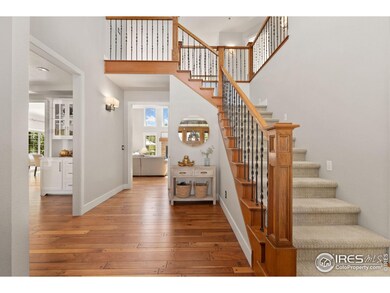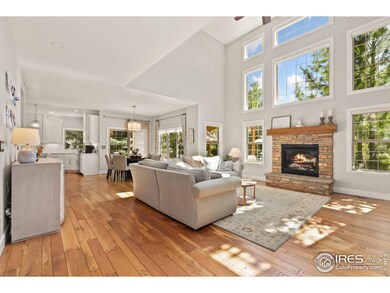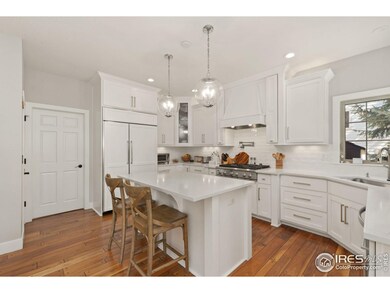
3605 Copper Spring Dr Fort Collins, CO 80528
Fossil Lake NeighborhoodHighlights
- Clubhouse
- Fireplace in Primary Bedroom
- Corner Lot
- Zach Elementary School Rated A
- Wood Flooring
- 3-minute walk to Radiant Park
About This Home
As of December 2024Your forever home! This beautifully updated two-story residence offers expansive living space with 5 generously-sized bedrooms, open floorplan, an off-the-charts finished basement, and outdoor spaces galore! The main floor boasts an updated kitchen off a kid-friendly functional mudroom, an eat-in dining space leading to a large family room bathed in southern sunlight, a nicely sized home office, a main floor bedroom with ensuite 3/4 bath, and a beautiful formal dining room with fireplace. Upstairs you will find a Master Retreat second to none! The large bedroom with sitting area and double sided gas fireplace leads to a sprawling bathroom and a 200 sq ft Master Closet! Yes indeed- 200 square feet! Three more bedrooms are located upstairs with a large bath serving two of them and the third having its own ensuite 3/4 bath. Just when you thought you couldn't fall any more in love you'll venture to the basement- where you will be the envy of your friends and neighbors. Whether it's adult party time or kids' play time, or both, this basement will meet all your needs seamlessly. Two large tv's start the party and the full wet bar with multiple beverage refrigerators, ice maker, dishwasher, and walk-in wine cellar will keep the adults entertained for hours. Built-in bunk beds, cozy tv nook, and play area will certainly have your kids procrastinating their homework! The park like backyard includes a pergola covered dining area, mountain retreat like firepit area, and plenty of green space for frolicking. In the event you ever want to leave your home, you can walk to Radiant Park and Zach Elementary or Twin Silo Park and Fossil Ridge High School. Be excited to come home to Fossil Lake Ranch in this special residence in time for the holidays!
Home Details
Home Type
- Single Family
Est. Annual Taxes
- $6,598
Year Built
- Built in 2006
Lot Details
- 0.27 Acre Lot
- Fenced
- Corner Lot
- Sprinkler System
- Property is zoned Low Den
HOA Fees
Parking
- 3 Car Attached Garage
Home Design
- Wood Frame Construction
- Composition Roof
Interior Spaces
- 5,024 Sq Ft Home
- 2-Story Property
- Wet Bar
- Bar Fridge
- Multiple Fireplaces
- Gas Log Fireplace
- Window Treatments
- Family Room
- Dining Room
- Home Office
- Recreation Room with Fireplace
- Basement Fills Entire Space Under The House
Kitchen
- Eat-In Kitchen
- Double Oven
- Gas Oven or Range
- Microwave
- Dishwasher
- Kitchen Island
- Disposal
Flooring
- Wood
- Carpet
Bedrooms and Bathrooms
- 5 Bedrooms
- Fireplace in Primary Bedroom
- Walk-In Closet
- In-Law or Guest Suite
Laundry
- Laundry on main level
- Dryer
- Washer
Outdoor Features
- Balcony
- Patio
- Outdoor Storage
Schools
- Zach Elementary School
- Preston Middle School
- Fossil Ridge High School
Utilities
- Forced Air Heating and Cooling System
- High Speed Internet
- Cable TV Available
Listing and Financial Details
- Assessor Parcel Number R1640790
Community Details
Overview
- Association fees include common amenities, management, utilities
- Built by Colony Construction
- Fossil Lake Subdivision
Amenities
- Clubhouse
Recreation
- Community Playground
- Community Pool
- Park
- Hiking Trails
Map
Home Values in the Area
Average Home Value in this Area
Property History
| Date | Event | Price | Change | Sq Ft Price |
|---|---|---|---|---|
| 12/18/2024 12/18/24 | Sold | $1,300,000 | +0.4% | $259 / Sq Ft |
| 10/22/2024 10/22/24 | Price Changed | $1,295,000 | -7.2% | $258 / Sq Ft |
| 10/05/2024 10/05/24 | For Sale | $1,395,000 | +69.1% | $278 / Sq Ft |
| 06/24/2021 06/24/21 | Off Market | $825,000 | -- | -- |
| 04/29/2016 04/29/16 | Sold | $825,000 | -5.7% | $174 / Sq Ft |
| 03/30/2016 03/30/16 | Pending | -- | -- | -- |
| 03/01/2016 03/01/16 | For Sale | $875,000 | -- | $185 / Sq Ft |
Tax History
| Year | Tax Paid | Tax Assessment Tax Assessment Total Assessment is a certain percentage of the fair market value that is determined by local assessors to be the total taxable value of land and additions on the property. | Land | Improvement |
|---|---|---|---|---|
| 2025 | $6,597 | $74,538 | $16,750 | $57,788 |
| 2024 | $6,597 | $74,538 | $16,750 | $57,788 |
| 2022 | $6,020 | $62,439 | $9,473 | $52,966 |
| 2021 | $6,087 | $64,235 | $9,745 | $54,490 |
| 2020 | $6,339 | $66,337 | $9,745 | $56,592 |
| 2019 | $6,295 | $65,615 | $9,745 | $55,870 |
| 2018 | $5,592 | $60,041 | $9,814 | $50,227 |
| 2017 | $5,573 | $60,041 | $9,814 | $50,227 |
| 2016 | $5,128 | $54,963 | $10,849 | $44,114 |
| 2015 | $5,090 | $54,960 | $10,850 | $44,110 |
| 2014 | $4,849 | $52,020 | $10,850 | $41,170 |
Mortgage History
| Date | Status | Loan Amount | Loan Type |
|---|---|---|---|
| Open | $1,040,000 | New Conventional | |
| Previous Owner | $1,250,000 | New Conventional | |
| Previous Owner | $417,000 | New Conventional | |
| Previous Owner | $576,000 | Purchase Money Mortgage | |
| Previous Owner | $480,000 | Construction |
Deed History
| Date | Type | Sale Price | Title Company |
|---|---|---|---|
| Special Warranty Deed | $1,300,000 | Land Title Guarantee | |
| Warranty Deed | $825,000 | North American Title | |
| Corporate Deed | $720,000 | Land Title Guarantee Company |
Similar Homes in Fort Collins, CO
Source: IRES MLS
MLS Number: 1019736
APN: 86091-32-001
- 5950 Snowy Plover Ct
- 3709 Rocky Stream Dr
- 3321 Muskrat Creek Dr
- 5549 Owl Hoot Dr Unit 1
- 5703 Big Canyon Dr
- 5548 Wheelhouse Way Unit 1
- 5548 Wheelhouse Way Unit 4
- 5702 Falling Water Dr
- 5516 Owl Hoot Dr Unit 3
- 6102 Estuary Ct
- 3809 Wild Elm Way
- 5715 Northern Lights Dr
- 3684 Loggers Ln Unit 3
- 5833 Northern Lights Dr
- 3632 Little Dipper Dr
- 5850 Dripping Rock Ln Unit F201
- 5850 Dripping Rock Ln
- 5850 Dripping Rock Ln Unit D-103
- 5408 Copernicus Dr
- 5409 Cinquefoil Ln
