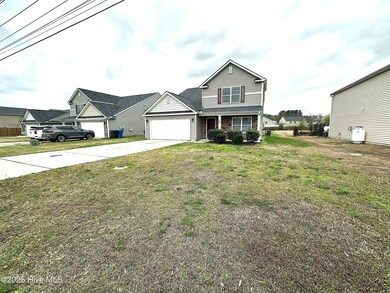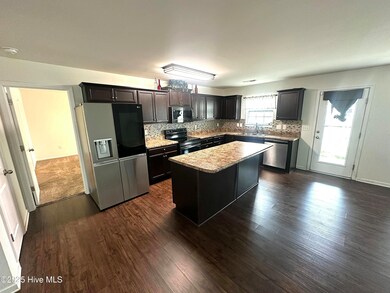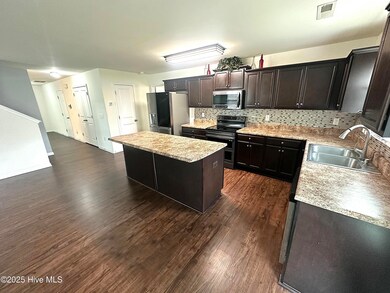
3605 Jetstream Dr NW Wilson, NC 27896
Highlights
- Main Floor Primary Bedroom
- Den
- Walk-In Closet
- Bonus Room
- Covered patio or porch
- Kitchen Island
About This Home
As of April 2025PRICED TO SELL! 4BR/2.5BA with 2,592 square feet sitting on .40 acres located within the city limits of Wilson conveniently nearby shopping and restaurants. Main level includes a formal sitting area, laundry, spacious living room with gas logs, and kitchen with plenty of cabinet/counter space with a pantry. You can also find the master bedroom on the first floor with a walk-in closet, double vanity, walk-in shower & soaking tub. Upstairs there are three additional bedrooms with a full bath and a large bonus room that can also be used as a 5th bedroom is needed. Call today to schedule your private showing and make this house your new home!
Home Details
Home Type
- Single Family
Est. Annual Taxes
- $3,698
Year Built
- Built in 2018
Lot Details
- 0.4 Acre Lot
- Lot Dimensions are 60 x 294 x 62 x 280
HOA Fees
- $4 Monthly HOA Fees
Home Design
- Slab Foundation
- Wood Frame Construction
- Shingle Roof
- Vinyl Siding
- Stick Built Home
- Stone Veneer
Interior Spaces
- 2,592 Sq Ft Home
- 2-Story Property
- Ceiling Fan
- Gas Log Fireplace
- Blinds
- Combination Dining and Living Room
- Den
- Bonus Room
- Fire and Smoke Detector
- Kitchen Island
- Laundry in Hall
Bedrooms and Bathrooms
- 4 Bedrooms
- Primary Bedroom on Main
- Walk-In Closet
- Walk-in Shower
Parking
- 2 Car Attached Garage
- Driveway
Outdoor Features
- Covered patio or porch
Schools
- Jones Elementary School
- Elm City Middle School
- Fike High School
Utilities
- Forced Air Heating and Cooling System
- Heat Pump System
- Electric Water Heater
Community Details
- Jetstream Park HOA, Phone Number (252) 230-6388
- Jetstream Park Subdivision
- Maintained Community
Listing and Financial Details
- Assessor Parcel Number 3713-05-4834.000
Map
Home Values in the Area
Average Home Value in this Area
Property History
| Date | Event | Price | Change | Sq Ft Price |
|---|---|---|---|---|
| 04/17/2025 04/17/25 | Sold | $275,000 | -1.8% | $106 / Sq Ft |
| 03/21/2025 03/21/25 | Pending | -- | -- | -- |
| 03/17/2025 03/17/25 | For Sale | $279,900 | -- | $108 / Sq Ft |
Tax History
| Year | Tax Paid | Tax Assessment Tax Assessment Total Assessment is a certain percentage of the fair market value that is determined by local assessors to be the total taxable value of land and additions on the property. | Land | Improvement |
|---|---|---|---|---|
| 2024 | $3,698 | $330,180 | $40,000 | $290,180 |
| 2023 | $2,526 | $193,561 | $29,000 | $164,561 |
| 2022 | $2,526 | $193,561 | $29,000 | $164,561 |
| 2021 | $2,526 | $193,561 | $29,000 | $164,561 |
| 2020 | $2,526 | $193,561 | $29,000 | $164,561 |
| 2019 | $1,874 | $143,599 | $29,000 | $114,599 |
| 2018 | $0 | $29,000 | $29,000 | $0 |
| 2017 | $373 | $29,000 | $29,000 | $0 |
| 2016 | $373 | $29,000 | $29,000 | $0 |
| 2014 | $361 | $29,000 | $29,000 | $0 |
Mortgage History
| Date | Status | Loan Amount | Loan Type |
|---|---|---|---|
| Previous Owner | $186,209 | FHA | |
| Previous Owner | $441,490 | Construction |
Deed History
| Date | Type | Sale Price | Title Company |
|---|---|---|---|
| Deed | -- | None Listed On Document | |
| Warranty Deed | $115,000 | None Available | |
| Special Warranty Deed | $190,000 | None Available |
Similar Homes in Wilson, NC
Source: Hive MLS
MLS Number: 100494889
APN: 3713-05-4834.000
- 3914 Sabre Ln
- 4102 Huntsmoor Ln
- 3806 Falcon Ct
- 3808 Falcon Ct
- 3555 Jetstream Dr
- 3553 Jetstream Dr
- 3549 Jetstream Dr
- 3810 Falcon Ct
- 3809 Falcon Ct
- 3900 Falcon Ct
- 3901 Falcon Ct
- 4320 Nantucket Dr NW
- 3534 Wescott Dr NW
- 3510 Wescott Ln NW
- 3503 B Christopher Dr Nw Wilson Nc
- 3503 Christopher Dr NW Unit B
- 3911 Country Club Dr NW
- 4519 Sweet Williams Ln
- 4519 Sweet Williams Ln Unit 153
- 3604 Country Club Dr NW






