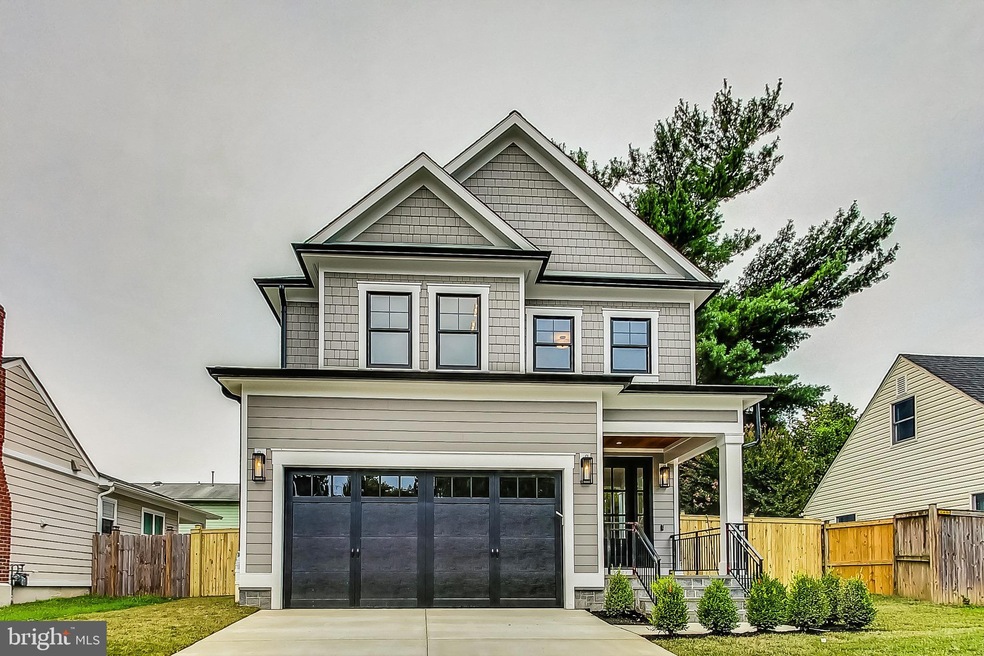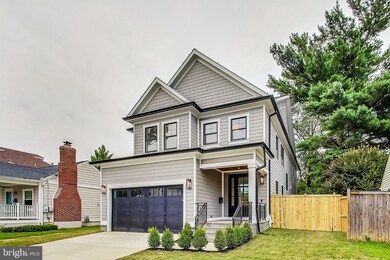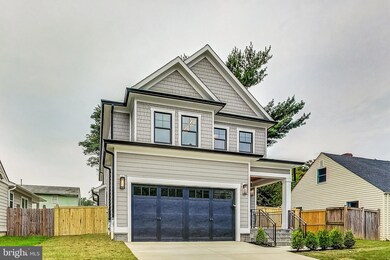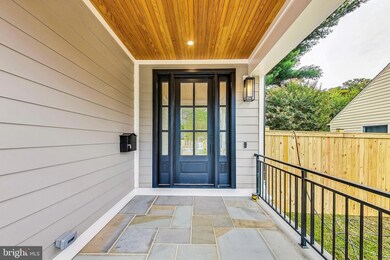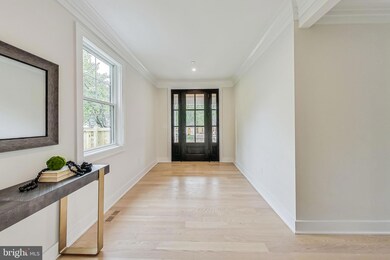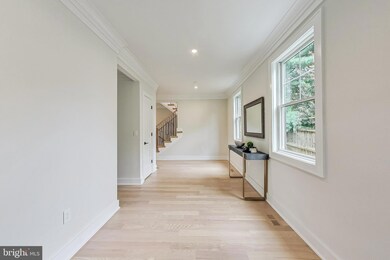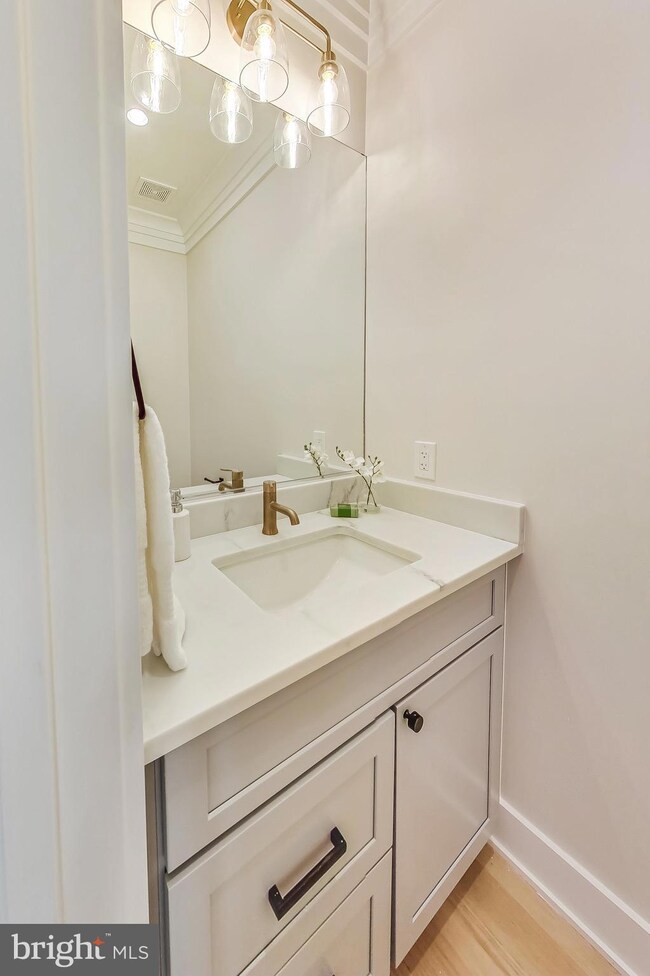
3605 Perry Ave Kensington, MD 20895
North Kensington NeighborhoodHighlights
- New Construction
- Gourmet Kitchen
- Vaulted Ceiling
- Kensington Parkwood Elementary School Rated A
- Open Floorplan
- 4-minute walk to Kensington Heights Neighborhood Park
About This Home
As of October 2024Price Improvement to $1,625,000. Another ERB Properties masterpiece in Downtown Kensington. Newly constructed 5 bedroom, 5 and 1/2 bath farmhouse on a quiet street. Light oak floors run along the main and upper levels. Enter this home through the covered porch into the foyer . To the left you will find a powder room, the mud room and the door to the two car front loading garage. Further into the main level the formal living room awaits which is adjacent to the formal dining area. Large windows and high ceilings along with the open floor plan provide bright and vibrant living. The gourmet kitchen has stainless steel Jenn Air appliances, shaker style cabinetry and quartz counters and backsplash along with a quartz waterfall island. The kitchen is open to the the family room with gas fireplace and white oak mantel and breakfast nook. French doors lead you to the fully fenced backyard with slate stone patio.
Upstairs has 4 generously sized bedrooms, including the primary bedroom with vaulted ceilings, 2 walk in closets and the primary bath with quartz tile on the floor and walls. A glass enclosed shower, large soaking tub, and separate water closet compliment the bathroom as well. Down the hall are 3 additional bedrooms, 2 of which share access to a ‘Jack and Jill’ style bathroom. The fourth bedroom has an en-suite bath. All the bedrooms have ample closet space. The laundry room is located on this level with front loading Samsung washer and dryer with a sink, countertop and storage cabinets. The top floor features a nook that is perfect for use as a bonus family room area or office space.
The basement level has luxury vinyl floors throughout and tall ceiling height making it perfect for entertaining. The wet bar with custom cabinets and plenty of countertop space make this space unique. There is a 5th bedroom that is adjacent to a full bath perfect for use as a private guest space. There is another “flex” room with two closets ideal for use as an exercise room or Yoga studio. The basement walks out with steps to the rear and side yards of the house.
Centrally located in the Town of Kensington, walk to the MARC train, shops, restaurants and grocery. Play or exercise in the many parks and trails. Minutes to 495, Silver Spring and Downtown Bethesda.
Home Details
Home Type
- Single Family
Est. Annual Taxes
- $3,935
Year Built
- Built in 2024 | New Construction
Lot Details
- 7,500 Sq Ft Lot
- Property is Fully Fenced
- Wood Fence
- Property is in excellent condition
- Property is zoned R60
Parking
- 2 Car Attached Garage
- Front Facing Garage
Home Design
- Farmhouse Style Home
- Poured Concrete
- Architectural Shingle Roof
- Passive Radon Mitigation
- Concrete Perimeter Foundation
- HardiePlank Type
Interior Spaces
- Property has 3 Levels
- Open Floorplan
- Wet Bar
- Crown Molding
- Vaulted Ceiling
- Recessed Lighting
- Gas Fireplace
- Formal Dining Room
- Fire Sprinkler System
- Laundry on upper level
Kitchen
- Gourmet Kitchen
- Kitchen Island
Flooring
- Engineered Wood
- Ceramic Tile
Bedrooms and Bathrooms
- Soaking Tub
Finished Basement
- Walk-Up Access
- Water Proofing System
Utilities
- 90% Forced Air Heating and Cooling System
- 60 Gallon+ Natural Gas Water Heater
Community Details
- No Home Owners Association
- Kensington Subdivision
Listing and Financial Details
- Tax Lot 8
- Assessor Parcel Number 161301131711
Map
Home Values in the Area
Average Home Value in this Area
Property History
| Date | Event | Price | Change | Sq Ft Price |
|---|---|---|---|---|
| 10/30/2024 10/30/24 | Sold | $1,625,000 | 0.0% | $314 / Sq Ft |
| 09/01/2024 09/01/24 | Pending | -- | -- | -- |
| 08/28/2024 08/28/24 | Price Changed | $1,625,000 | -4.1% | $314 / Sq Ft |
| 07/26/2024 07/26/24 | For Sale | $1,695,000 | +192.2% | $328 / Sq Ft |
| 09/12/2023 09/12/23 | Sold | $580,000 | -4.9% | $422 / Sq Ft |
| 08/04/2023 08/04/23 | Pending | -- | -- | -- |
| 08/01/2023 08/01/23 | For Sale | $610,000 | -- | $443 / Sq Ft |
Tax History
| Year | Tax Paid | Tax Assessment Tax Assessment Total Assessment is a certain percentage of the fair market value that is determined by local assessors to be the total taxable value of land and additions on the property. | Land | Improvement |
|---|---|---|---|---|
| 2024 | $3,935 | $242,500 | $242,500 | $0 |
| 2023 | $6,003 | $402,267 | $0 | $0 |
| 2022 | $4,371 | $397,133 | $0 | $0 |
| 2021 | $4,296 | $392,000 | $232,500 | $159,500 |
| 2020 | $4,091 | $376,267 | $0 | $0 |
| 2019 | $3,882 | $360,533 | $0 | $0 |
| 2018 | $3,606 | $344,800 | $232,500 | $112,300 |
| 2017 | $3,557 | $336,767 | $0 | $0 |
| 2016 | $3,490 | $328,733 | $0 | $0 |
| 2015 | $3,490 | $320,700 | $0 | $0 |
| 2014 | $3,490 | $320,700 | $0 | $0 |
Mortgage History
| Date | Status | Loan Amount | Loan Type |
|---|---|---|---|
| Open | $1,460,000 | New Conventional | |
| Previous Owner | $338,100 | New Conventional | |
| Previous Owner | $248,500 | New Conventional | |
| Previous Owner | $264,583 | Stand Alone Refi Refinance Of Original Loan |
Deed History
| Date | Type | Sale Price | Title Company |
|---|---|---|---|
| Deed | $1,625,000 | Key Title | |
| Deed | $490,000 | Sage Title Group Llc | |
| Interfamily Deed Transfer | -- | Closing Usa Llc | |
| Interfamily Deed Transfer | -- | Attorney | |
| Deed | $168,000 | -- | |
| Deed | $125,000 | -- |
Similar Homes in Kensington, MD
Source: Bright MLS
MLS Number: MDMC2141594
APN: 13-01131711
- 3613 Dupont Ave
- 3411 University Blvd W Unit 103
- 3411 University Blvd W Unit 204
- 3423 Nimitz Rd
- 3509 Anderson Rd
- 3813 Lawrence Ave
- 3818 Lawrence Ave
- 3817 Lawrence Ave
- 10723 Shaftsbury St
- 11018 Glueck Ln
- 3502 Murdock Rd
- 3355 University Blvd W Unit 206
- 3333 University Blvd W Unit 304
- 3919 Decatur Ave
- 3922 Kincaid Terrace
- 10502 Drumm Ave
- 3602 Astoria Rd
- 11215 Woodson Ave
- 3205 Geiger Ave
- 3008 Jennings Rd
