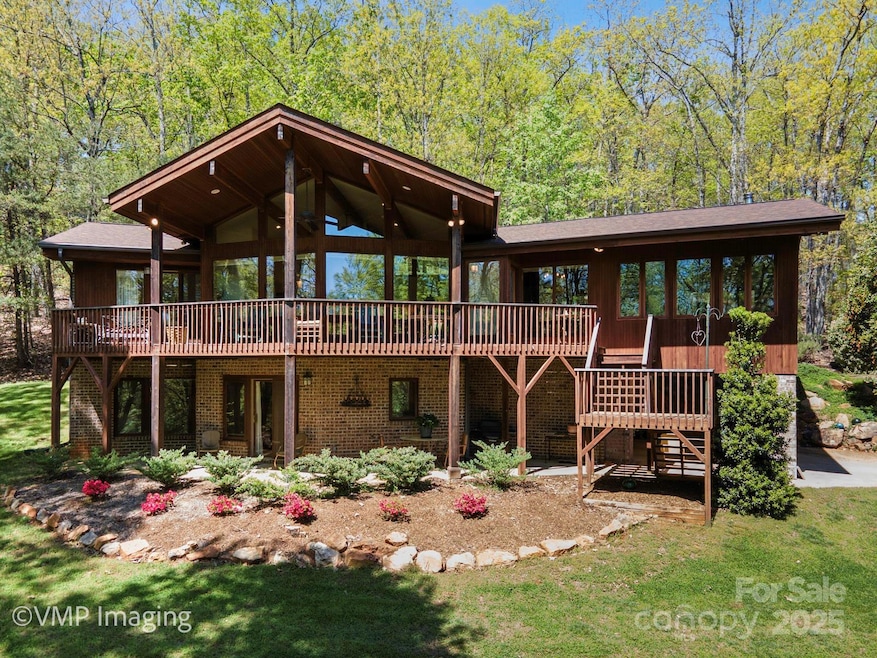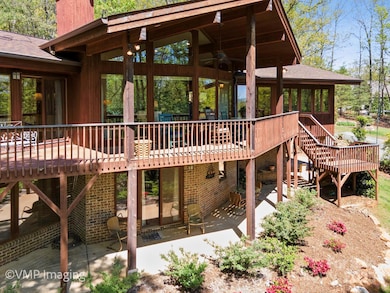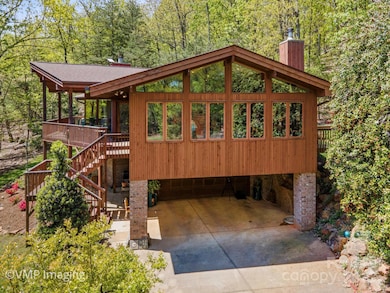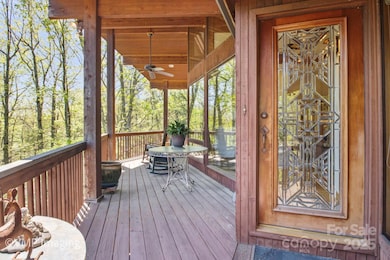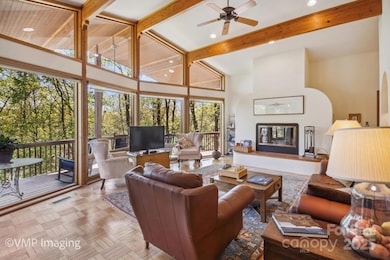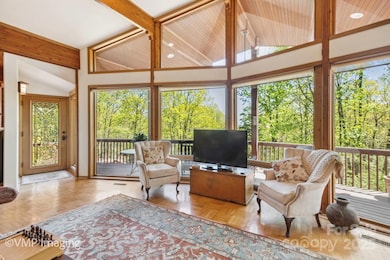
3605 Ridgetop Rd Sherrills Ford, NC 28673
Estimated payment $4,688/month
Highlights
- Popular Property
- Mountain View
- Wooded Lot
- Open Floorplan
- Deck
- Wood Flooring
About This Home
Breathtaking views from this quality built & well maintained Lindal Home. Live like you are in a private luxury retreat while connecting to nature. The upper level features soaring vaulted ceilings with large wood beams & floor to ceiling windows with panoramic views. A spacious sunroom off the kitchen is a great place to relax & enjoy the gorgeous nature around you. (11.41 acres) The kitchen ceiling is a gorgeous cedar lap board & the unique maple parquet floors in the living & kitchen areas (Salvaged from the old Charlotte Post Office) are a stunning example of the quality of workmanship thru-out this home. Plenty of covered porch areas on the front of the home to enjoy mountain top like views. A paver patio sits beautifully in the nicely landscaped rear yard. The lower level is perfect for a teen, guest suite, & family gathering space & office. The large, over sized garage has additional storage space and a covered carport. A large outbuilding for extra storage & hobbies.
Listing Agent
LKN Property Pros LLC Brokerage Email: lknagents@gmail.com License #189509
Co-Listing Agent
LKN Property Pros LLC Brokerage Email: lknagents@gmail.com License #246576
Home Details
Home Type
- Single Family
Est. Annual Taxes
- $2,673
Year Built
- Built in 1996
Lot Details
- Wooded Lot
- Property is zoned R-40
Parking
- 2 Car Attached Garage
- Attached Carport
- Basement Garage
- Driveway
- 2 Open Parking Spaces
Home Design
- Brick Exterior Construction
- Wood Siding
Interior Spaces
- 1.5-Story Property
- Open Floorplan
- Central Vacuum
- Ceiling Fan
- Wood Burning Fireplace
- Pocket Doors
- Entrance Foyer
- Great Room with Fireplace
- Mountain Views
Kitchen
- Electric Oven
- Electric Cooktop
- Dishwasher
- Kitchen Island
Flooring
- Wood
- Parquet
- Tile
Bedrooms and Bathrooms
- 3 Bedrooms | 2 Main Level Bedrooms
- Walk-In Closet
- 3 Full Bathrooms
- Garden Bath
Laundry
- Laundry Room
- Washer and Electric Dryer Hookup
Unfinished Basement
- Walk-Out Basement
- Walk-Up Access
- Basement Storage
Outdoor Features
- Deck
- Patio
- Outbuilding
- Wrap Around Porch
Schools
- Balls Creek Elementary School
- Mill Creek Middle School
- Bandys High School
Utilities
- Central Heating and Cooling System
- Heat Pump System
- Septic Tank
Community Details
- Built by Spivey
- Lindol
Listing and Financial Details
- Assessor Parcel Number 3687028649320000
Map
Home Values in the Area
Average Home Value in this Area
Tax History
| Year | Tax Paid | Tax Assessment Tax Assessment Total Assessment is a certain percentage of the fair market value that is determined by local assessors to be the total taxable value of land and additions on the property. | Land | Improvement |
|---|---|---|---|---|
| 2024 | $2,673 | $542,800 | $159,900 | $382,900 |
| 2023 | $2,619 | $360,100 | $101,600 | $258,500 |
| 2022 | $2,539 | $360,100 | $101,600 | $258,500 |
| 2021 | $2,539 | $360,100 | $101,600 | $258,500 |
| 2020 | $2,539 | $360,100 | $101,600 | $258,500 |
| 2019 | $2,539 | $360,100 | $0 | $0 |
| 2018 | $2,439 | $356,000 | $100,300 | $255,700 |
| 2017 | $2,439 | $0 | $0 | $0 |
| 2016 | $2,439 | $0 | $0 | $0 |
| 2015 | $2,074 | $356,000 | $100,300 | $255,700 |
| 2014 | $2,074 | $345,600 | $87,400 | $258,200 |
Property History
| Date | Event | Price | Change | Sq Ft Price |
|---|---|---|---|---|
| 04/11/2025 04/11/25 | For Sale | $799,900 | -- | $301 / Sq Ft |
Deed History
| Date | Type | Sale Price | Title Company |
|---|---|---|---|
| Deed | $40,500 | -- |
Similar Homes in Sherrills Ford, NC
Source: Canopy MLS (Canopy Realtor® Association)
MLS Number: 4244179
APN: 3687028649320000
- 3659 Kimber Ln
- 3615 Kimber Ln
- 3748 Caribou Dr
- 5534 Little Mountain Rd
- 3196 Stonemill Path
- 3118 Mountain Creek Dr
- 5485 S Nc 16 Hwy
- 0 Nc Hwy 16 None Unit CAR4017905
- 5590 S Nc 16 Hwy
- 6292 Fairfax Ct
- 5907 Oak Branch Cir
- 5913 Oak Branch Cir
- 5926 Oak Branch Cir
- 6265 Fairfax Ct
- 6289 Fairfax Ct
- 6283 Fairfax Ct
- 6277 Fairfax Ct
- 6271 Fairfax Ct
- 5901 Oak Branch Cir
- 5938 Oak Branch Cir
