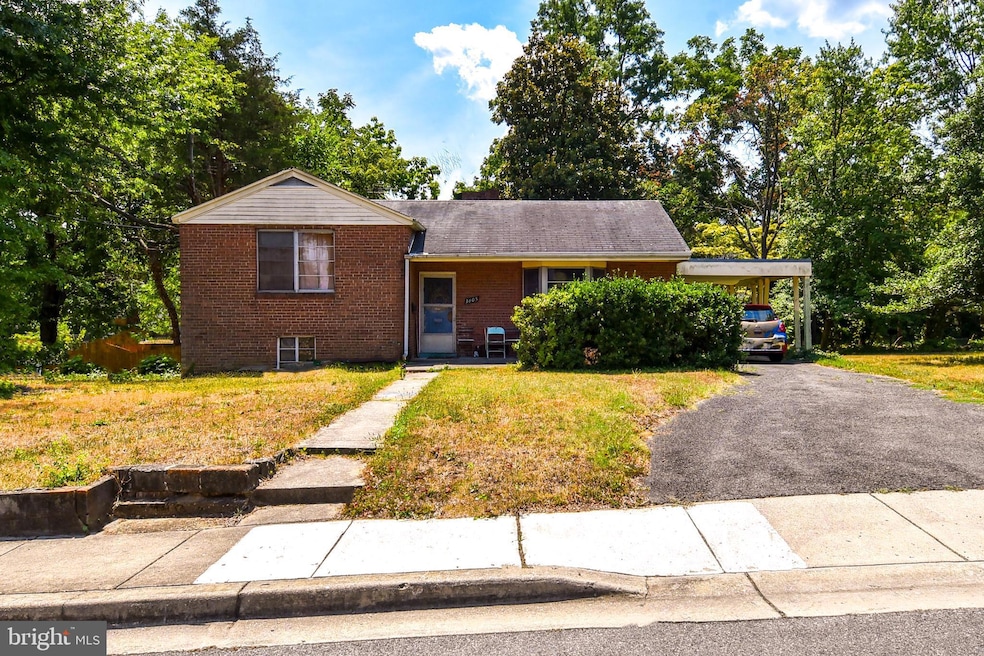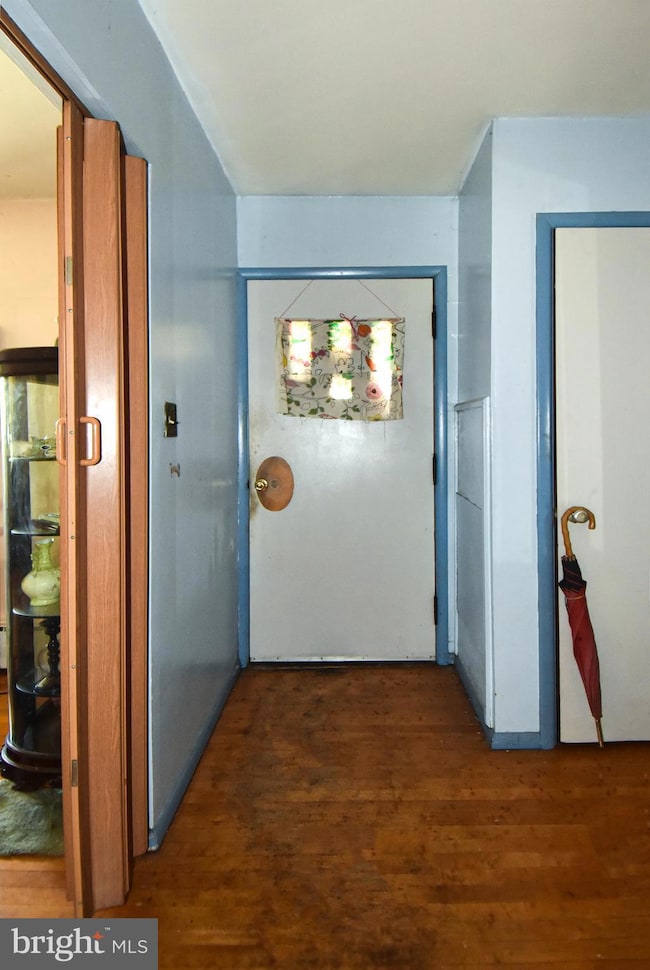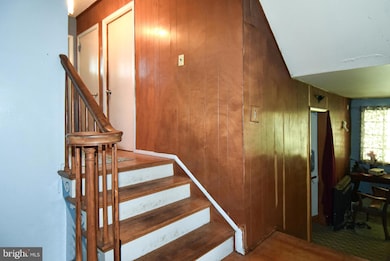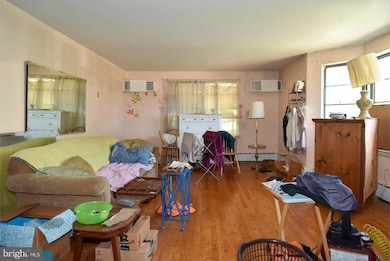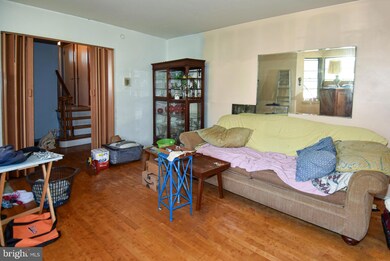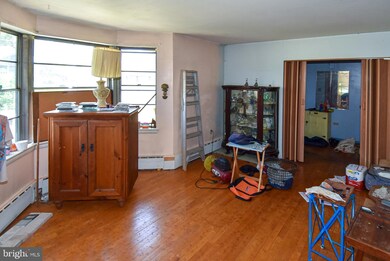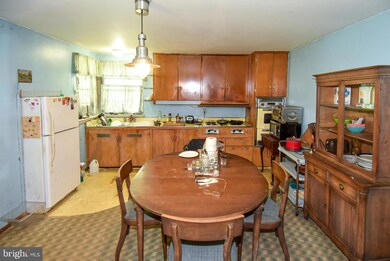
3605 Tilden St Brentwood, MD 20722
Brentwood NeighborhoodHighlights
- Wooded Lot
- 1 Fireplace
- 1 Attached Carport Space
- Wood Flooring
- No HOA
- 4-minute walk to Bartlet Park
About This Home
As of October 2024**Deadline for offers: Monday at Noon** Welcome to your next renovation project! This charming fixer-upper offers a unique opportunity to transform a classic property into your dream home. This house boasts a solid foundation and timeless character, making it the perfect canvas for your creative vision.
The spacious layout features 3 bedrooms and 3 bathrooms, with generous living and dining areas that are ready to be reimagined. Original details such as hardwood (maple?) floors and original tile work add character and are just waiting to be restored or updated to fit modern tastes. The large windows throughout the home flood the space with natural light.
The property includes a spacious patio and sits on a large, nearly ¼ acre lot. With some TLC, this home can be transformed into a stunning residence that reflects your personal style.
Situated in lovely Brentwood (if you know, you know!) just about 1/2 mile to the district line, the house provides a peaceful oasis that’s still convenient to all the benefits of the city.
Home Details
Home Type
- Single Family
Est. Annual Taxes
- $5,782
Year Built
- Built in 1957
Lot Details
- 10,500 Sq Ft Lot
- North Facing Home
- Wooded Lot
- Property is in average condition
- Property is zoned RSF65
Home Design
- Split Level Home
- Brick Exterior Construction
- Block Foundation
Interior Spaces
- Property has 4 Levels
- 1 Fireplace
- Wood Flooring
- Basement
- Walk-Up Access
Bedrooms and Bathrooms
Parking
- 4 Parking Spaces
- 3 Driveway Spaces
- 1 Attached Carport Space
Utilities
- Window Unit Cooling System
- Radiator
- Natural Gas Water Heater
- Municipal Trash
Community Details
- No Home Owners Association
- Brentwood Subdivision
Listing and Financial Details
- Assessor Parcel Number 17171961036
Map
Home Values in the Area
Average Home Value in this Area
Property History
| Date | Event | Price | Change | Sq Ft Price |
|---|---|---|---|---|
| 10/25/2024 10/25/24 | Sold | $385,000 | +10.0% | $218 / Sq Ft |
| 08/15/2024 08/15/24 | Pending | -- | -- | -- |
| 08/08/2024 08/08/24 | For Sale | $350,000 | -- | $198 / Sq Ft |
Tax History
| Year | Tax Paid | Tax Assessment Tax Assessment Total Assessment is a certain percentage of the fair market value that is determined by local assessors to be the total taxable value of land and additions on the property. | Land | Improvement |
|---|---|---|---|---|
| 2024 | $7,849 | $434,700 | $116,300 | $318,400 |
| 2023 | $7,488 | $420,000 | $0 | $0 |
| 2022 | $5,622 | $405,300 | $0 | $0 |
| 2021 | $7,273 | $390,600 | $100,600 | $290,000 |
| 2020 | $7,857 | $363,400 | $0 | $0 |
| 2019 | $5,951 | $336,200 | $0 | $0 |
| 2018 | $5,763 | $309,000 | $75,600 | $233,400 |
| 2017 | $4,667 | $278,667 | $0 | $0 |
| 2016 | -- | $248,333 | $0 | $0 |
| 2015 | $4,936 | $218,000 | $0 | $0 |
| 2014 | $4,936 | $218,000 | $0 | $0 |
Mortgage History
| Date | Status | Loan Amount | Loan Type |
|---|---|---|---|
| Open | $488,009 | FHA | |
| Closed | $488,009 | FHA |
Deed History
| Date | Type | Sale Price | Title Company |
|---|---|---|---|
| Deed | $385,000 | Assurance Title | |
| Deed | $385,000 | Assurance Title | |
| Deed | -- | -- |
Similar Homes in the area
Source: Bright MLS
MLS Number: MDPG2122182
APN: 17-1961036
