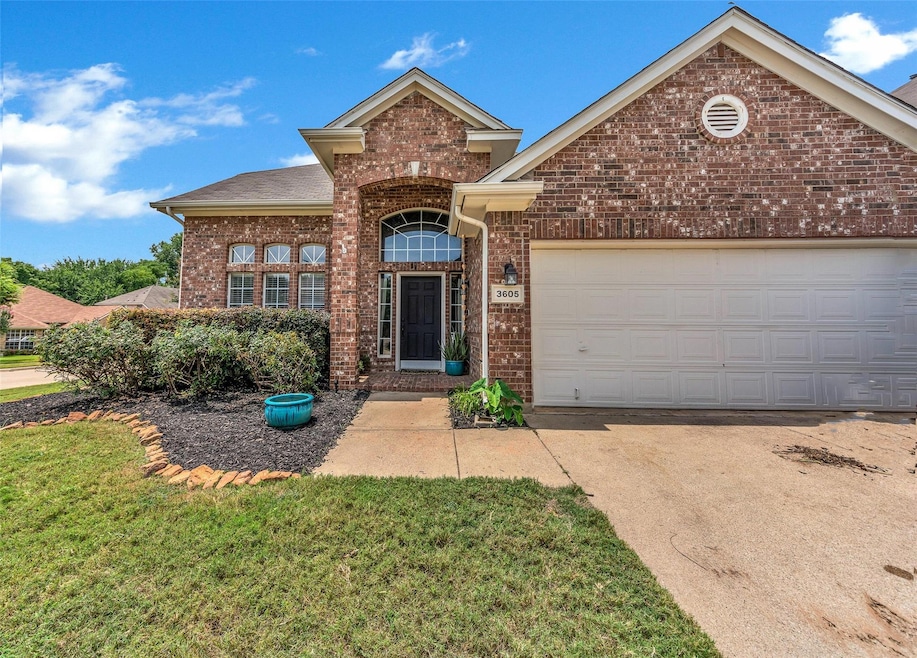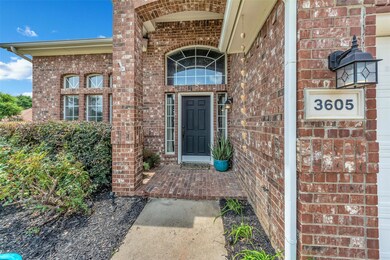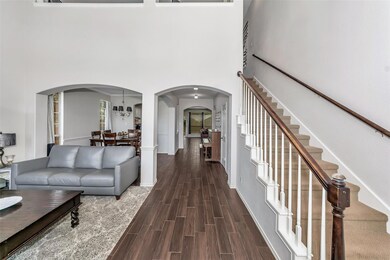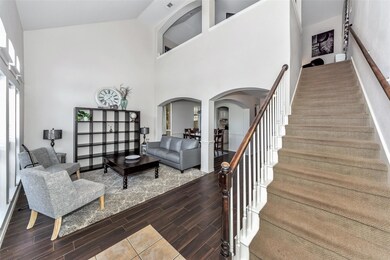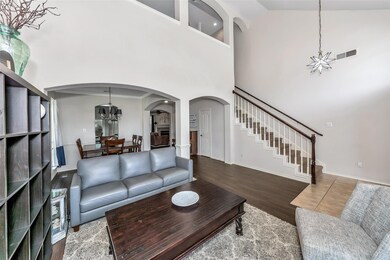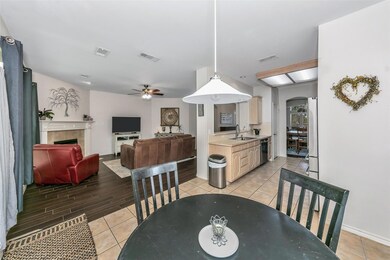
3605 White Birch Way Euless, TX 76040
Stonewood/Stone Creek NeighborhoodHighlights
- Traditional Architecture
- Corner Lot
- Built-In Features
- Viridian Elementary School Rated A+
- 2 Car Attached Garage
- Patio
About This Home
As of September 2024MOVE-IN READY, beautiful home in award-winning HEB ISD! This well-maintained 3 bedroom home has a HUGE primary bedroom (with en-suite bath & large walk-in closet) downstairs & 2 good-sized rooms upstairs. The open-concept floor plan, with gorgeous wood-look tile, provides great flow for entertaining with 2 large living spaces down & a large game room area upstairs. New carpet was installed in the primary bedroom in July & the home boasts a newer stainless steel dishwasher, a brand new stainless gas stove and new oven. Don't miss the huge bonus room upstairs! It is an 18 x 17 room just to the right when you go up the stairs -- it is already equipped with a sub floor and window-- and when the HVAC was installed, they chose a unit that would accommodate that additional sq. footage. Outside you can relax in a nice, private backyard with new St. Augustine grass, a nice grill & seating area with plenty of play space! The pride in the way the owner's cared for this home shows! Don't miss it!
Last Agent to Sell the Property
C21 Fine Homes Judge Fite Brokerage Phone: 817-605-3355 License #0644181
Home Details
Home Type
- Single Family
Est. Annual Taxes
- $7,665
Year Built
- Built in 1999
Lot Details
- 6,490 Sq Ft Lot
- Wood Fence
- Landscaped
- Corner Lot
- Sprinkler System
Parking
- 2 Car Attached Garage
- Front Facing Garage
- Driveway
Home Design
- Traditional Architecture
- Brick Exterior Construction
- Slab Foundation
- Composition Roof
Interior Spaces
- 2,704 Sq Ft Home
- 2-Story Property
- Built-In Features
- Ceiling Fan
- Decorative Lighting
- Gas Log Fireplace
- Window Treatments
- Family Room with Fireplace
- Fire and Smoke Detector
Kitchen
- Electric Oven
- Gas Cooktop
- Microwave
- Dishwasher
- Disposal
Flooring
- Carpet
- Ceramic Tile
Bedrooms and Bathrooms
- 3 Bedrooms
Laundry
- Laundry in Utility Room
- Full Size Washer or Dryer
- Washer and Electric Dryer Hookup
Outdoor Features
- Patio
- Outdoor Storage
- Rain Gutters
Schools
- Oakwoodter Elementary School
- Central Middle School
- Trinity High School
Utilities
- Central Heating and Cooling System
- Heating System Uses Natural Gas
- Individual Gas Meter
- Cable TV Available
Community Details
- Stone Creek Add Subdivision
- Community Mailbox
Listing and Financial Details
- Legal Lot and Block 17 / F
- Assessor Parcel Number 07132018
- $8,628 per year unexempt tax
Map
Home Values in the Area
Average Home Value in this Area
Property History
| Date | Event | Price | Change | Sq Ft Price |
|---|---|---|---|---|
| 09/04/2024 09/04/24 | Sold | -- | -- | -- |
| 07/28/2024 07/28/24 | Pending | -- | -- | -- |
| 07/27/2024 07/27/24 | For Sale | $450,000 | +63.6% | $166 / Sq Ft |
| 01/05/2018 01/05/18 | Sold | -- | -- | -- |
| 12/18/2017 12/18/17 | Pending | -- | -- | -- |
| 12/07/2017 12/07/17 | For Sale | $275,000 | -- | $114 / Sq Ft |
Tax History
| Year | Tax Paid | Tax Assessment Tax Assessment Total Assessment is a certain percentage of the fair market value that is determined by local assessors to be the total taxable value of land and additions on the property. | Land | Improvement |
|---|---|---|---|---|
| 2024 | $7,665 | $452,809 | $85,000 | $367,809 |
| 2023 | $6,950 | $443,165 | $60,000 | $383,165 |
| 2022 | $8,976 | $394,245 | $60,000 | $334,245 |
| 2021 | $8,614 | $336,121 | $60,000 | $276,121 |
| 2020 | $8,011 | $309,937 | $60,000 | $249,937 |
| 2019 | $7,811 | $311,135 | $60,000 | $251,135 |
| 2018 | $6,302 | $265,775 | $40,000 | $225,775 |
| 2017 | $6,758 | $241,614 | $40,000 | $201,614 |
| 2016 | $6,153 | $232,864 | $40,000 | $192,864 |
| 2015 | $5,132 | $200,000 | $22,000 | $178,000 |
| 2014 | $5,132 | $200,000 | $22,000 | $178,000 |
Mortgage History
| Date | Status | Loan Amount | Loan Type |
|---|---|---|---|
| Open | $427,500 | New Conventional | |
| Previous Owner | $279,303 | FHA | |
| Previous Owner | $270,019 | FHA | |
| Previous Owner | $701,250 | Unknown | |
| Previous Owner | $158,400 | Unknown | |
| Previous Owner | $151,450 | Purchase Money Mortgage |
Deed History
| Date | Type | Sale Price | Title Company |
|---|---|---|---|
| Deed | -- | Designated Title | |
| Vendors Lien | -- | None Available | |
| Vendors Lien | -- | D R Horton Title |
Similar Homes in Euless, TX
Source: North Texas Real Estate Information Systems (NTREIS)
MLS Number: 20683783
APN: 07132018
- 3654 Smoke Tree Trail
- 3662 Crowberry Way
- 12804 Peach Tree Way
- 3755 Trinity Hills Ln
- 12816 Seaside Dr
- 13104 Spinning Glen St
- 13109 Spinning Glen St
- 12604 Oceanside Dr
- 1403 Lone Eagle Way
- 1009 Jamal Dr
- 3395 Euless South Main St
- 1414 Colorado Ruby Ct
- 1405 Huntsman Ridge Ln
- 1923 Spotted Fawn Dr
- 912 Oakwood Dr
- 908 Oakwood Dr
- 1412 Huntsman Ridge Ln
- 917 Clebud Dr
- 4408 Meadow Hawk Dr
- 116 Karen Ln
