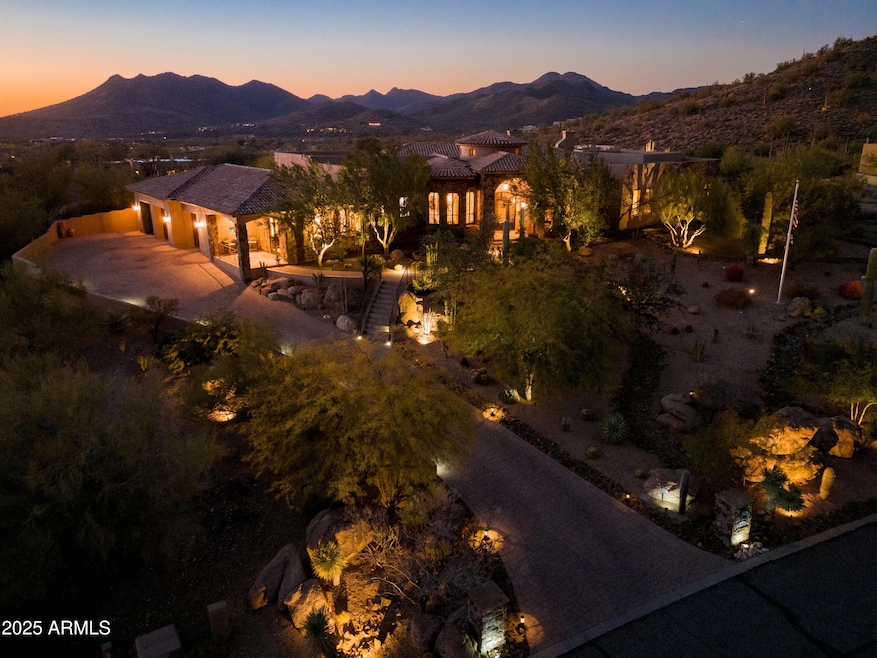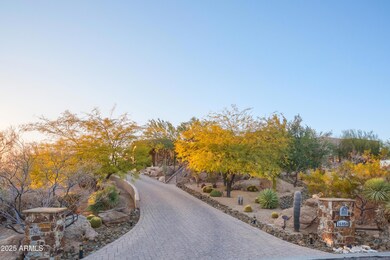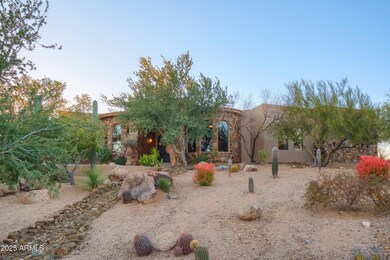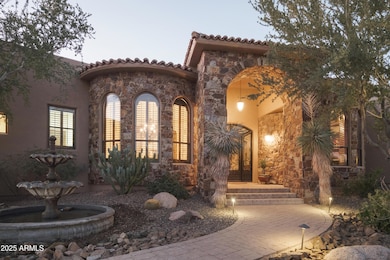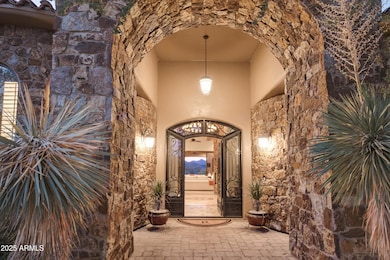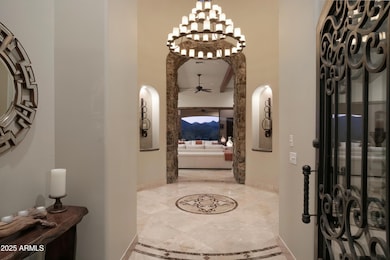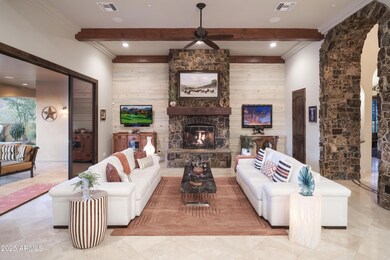
36050 N Summit Dr Cave Creek, AZ 85331
Highlights
- Heated Spa
- Solar Power System
- Fireplace in Primary Bedroom
- Black Mountain Elementary School Rated A-
- City Lights View
- Wood Flooring
About This Home
As of February 2025Experience panoramic unobstructed mountain views, colorful Arizona sunsets and twinkling city lights at this private hillside residence. First time offered in highly sought after Canyon Ridge Estates. With 5,108 sqft of exquisite living space and exceptional appeal, this home features 4 en-suites plus separate office and a bonus TV/theatre room. Oversized 3 car garage with room for car-lifts and parking for your toys. Open Great room floor plan. Gourmet Kitchen with a huge island. Lots of architectural details. Infinity pool and spa awaits you in the private, spacious backyard. Plenty of covered patio. Master suite is just as impressive with mountain views and its generous size. You will be Wowed! Don't miss out. These are the Views you've been looking for. By Appt only. Owned solar panels providing you with low bills. Plus the best GenX power backup system. Whole house water filtration. Immaculate condition.
Home Details
Home Type
- Single Family
Est. Annual Taxes
- $3,662
Year Built
- Built in 2010
Lot Details
- 1.18 Acre Lot
- Desert faces the front and back of the property
- Front and Back Yard Sprinklers
- Sprinklers on Timer
HOA Fees
- $17 Monthly HOA Fees
Parking
- 3 Car Garage
- Side or Rear Entrance to Parking
Property Views
- City Lights
- Mountain
Home Design
- Wood Frame Construction
- Tile Roof
- Foam Roof
- Stucco
Interior Spaces
- 5,108 Sq Ft Home
- 1-Story Property
- Wet Bar
- Central Vacuum
- Ceiling height of 9 feet or more
- Tinted Windows
- Solar Screens
- Family Room with Fireplace
- 2 Fireplaces
- Fire Sprinkler System
Kitchen
- Eat-In Kitchen
- Breakfast Bar
- Built-In Microwave
- Kitchen Island
- Granite Countertops
Flooring
- Wood
- Carpet
- Stone
Bedrooms and Bathrooms
- 4 Bedrooms
- Fireplace in Primary Bedroom
- Primary Bathroom is a Full Bathroom
- 4.5 Bathrooms
- Dual Vanity Sinks in Primary Bathroom
- Bathtub With Separate Shower Stall
Eco-Friendly Details
- Solar Power System
Pool
- Heated Spa
- Heated Pool
Outdoor Features
- Balcony
- Covered patio or porch
- Fire Pit
- Built-In Barbecue
Schools
- Black Mountain Elementary School
- Sonoran Trails Middle School
- Cactus Shadows High School
Utilities
- Refrigerated Cooling System
- Zoned Heating
- Water Filtration System
- Septic Tank
- Cable TV Available
Community Details
- Association fees include (see remarks)
- Desert Realty Association, Phone Number (602) 861-5980
- Built by Custom
- Canyon Ridge Estates Subdivision, Custom Floorplan
Listing and Financial Details
- Tax Lot 42
- Assessor Parcel Number 211-13-130
Map
Home Values in the Area
Average Home Value in this Area
Property History
| Date | Event | Price | Change | Sq Ft Price |
|---|---|---|---|---|
| 02/27/2025 02/27/25 | Sold | $2,725,000 | -0.9% | $533 / Sq Ft |
| 01/27/2025 01/27/25 | Pending | -- | -- | -- |
| 01/23/2025 01/23/25 | For Sale | $2,750,000 | -- | $538 / Sq Ft |
Tax History
| Year | Tax Paid | Tax Assessment Tax Assessment Total Assessment is a certain percentage of the fair market value that is determined by local assessors to be the total taxable value of land and additions on the property. | Land | Improvement |
|---|---|---|---|---|
| 2025 | $3,662 | $96,833 | -- | -- |
| 2024 | $3,504 | $92,222 | -- | -- |
| 2023 | $3,504 | $122,700 | $24,540 | $98,160 |
| 2022 | $3,453 | $100,520 | $20,100 | $80,420 |
| 2021 | $3,853 | $104,780 | $20,950 | $83,830 |
| 2020 | $3,798 | $98,260 | $19,650 | $78,610 |
| 2019 | $3,683 | $99,380 | $19,870 | $79,510 |
| 2018 | $3,545 | $103,570 | $20,710 | $82,860 |
| 2017 | $3,418 | $107,260 | $21,450 | $85,810 |
| 2016 | $3,399 | $99,270 | $19,850 | $79,420 |
| 2015 | $3,216 | $95,100 | $19,020 | $76,080 |
Mortgage History
| Date | Status | Loan Amount | Loan Type |
|---|---|---|---|
| Previous Owner | $286,500 | New Conventional | |
| Previous Owner | $351,600 | New Conventional | |
| Previous Owner | $356,000 | New Conventional | |
| Previous Owner | $353,000 | Construction | |
| Previous Owner | $1,495,000 | Stand Alone Refi Refinance Of Original Loan | |
| Previous Owner | $460,000 | Purchase Money Mortgage |
Deed History
| Date | Type | Sale Price | Title Company |
|---|---|---|---|
| Warranty Deed | $2,725,000 | Valleywide Title | |
| Interfamily Deed Transfer | -- | Driggs Title Agency Inc | |
| Cash Sale Deed | $335,000 | Landmark Title Assurance Age | |
| Interfamily Deed Transfer | -- | First American Title Ins Co | |
| Cash Sale Deed | $475,000 | Ticor Title Agency Of Az Inc | |
| Warranty Deed | $575,000 | Ticor Title Agency Of Az Inc |
Similar Homes in Cave Creek, AZ
Source: Arizona Regional Multiple Listing Service (ARMLS)
MLS Number: 6807454
APN: 211-13-130
- 5681 E Canyon Ridge Dr N
- 0 E Sentinel Rock Rd Unit 6669811
- 35530 N Canyon Crossings Dr
- 5423 E New River Rd
- 5830 E Restin Rd
- 36039 N 58th St
- 0000 E Sentinel Rock Rd Unit 1
- 54XX E El Sendero Dr
- 5428 E El Sendero Dr
- 36004 N Prickley Pear Rd
- 36601 N Cave Creek Rd
- 1901 E Long Rifle Rd
- 6001 E Restin Rd
- 5944 E Hidden Valley Dr Unit 17
- 6213 E Carriage Dr Unit 2
- 6117 E Carriage Dr Unit 45
- 5100 E Cloud Rd
- 36590 N Sunset Trail Unit 5
- 35340 N 52nd Place
- 36520 N 61st St Unit 9
