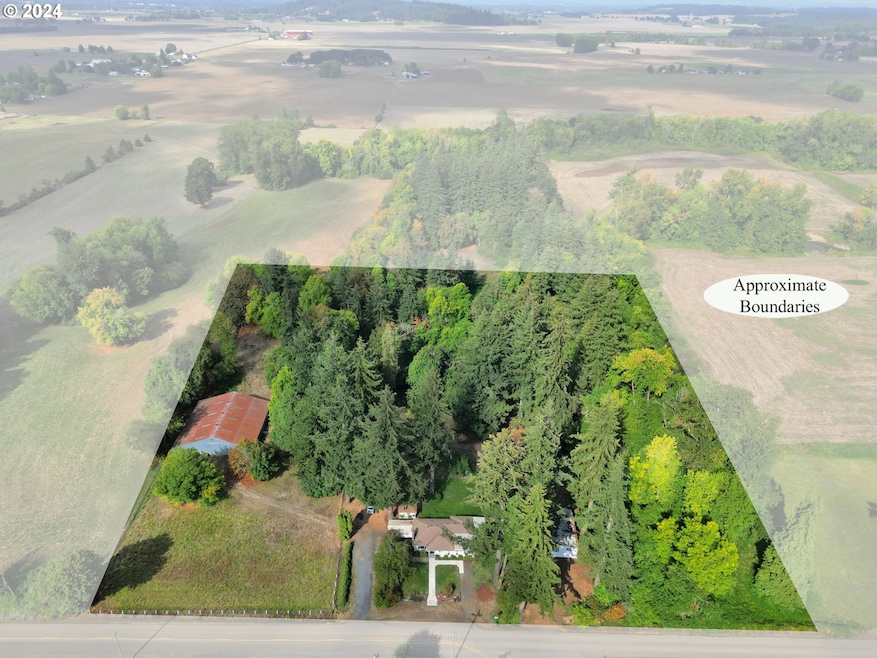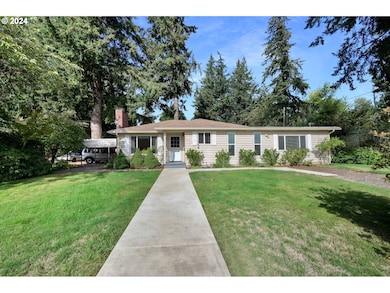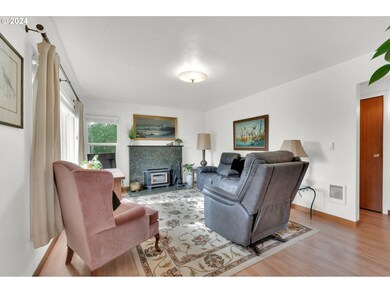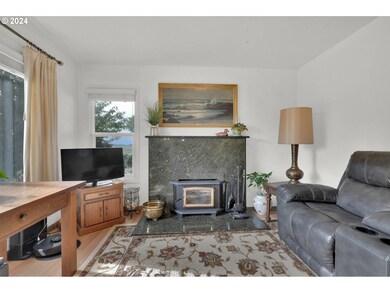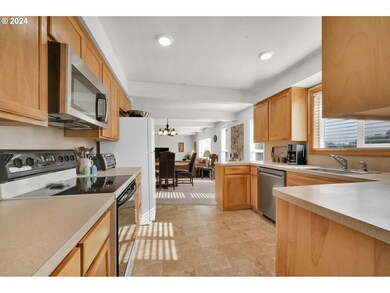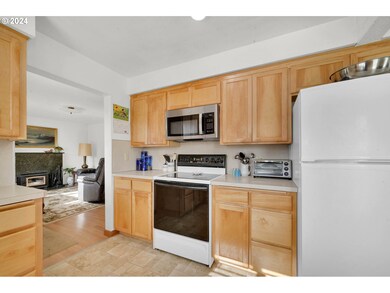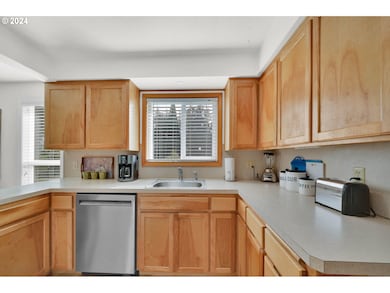
36054 Folsom Rd SE Albany, OR 97322
Estimated payment $5,022/month
Highlights
- Additional Residence on Property
- RV Access or Parking
- Farm
- Covered Arena
- Wood Burning Stove
- Valley View
About This Home
Two Residences, 5.82 acres, ARENA with 14 stalls! Fantastic Close-in country property for the gentleman rancher. There is an Indoor Arena with 14 stalls and tack room. Five + acres of pasture, wooded area, shop/shed, and two homes. Main home is one-level with three bedrooms--master is separated from the other two. Cozy home with fireplace in living room and pellet stove in family room. The 2nd Residence is spacious & bright mfg. home with two bedrooms & two bathrooms vaulted ceiling with open living area. Pasture for livestock & wooded area for exploring and 4-wheeling. So much opportunity! Must see!
Home Details
Home Type
- Single Family
Est. Annual Taxes
- $3,347
Year Built
- Built in 1953
Lot Details
- 5.82 Acre Lot
- Cross Fenced
- Level Lot
- Landscaped with Trees
- Private Yard
- Property is zoned EFU/ FL
Home Design
- Shingle Roof
- Composition Roof
- Wood Siding
- Concrete Perimeter Foundation
Interior Spaces
- 1,577 Sq Ft Home
- 1-Story Property
- 2 Fireplaces
- Wood Burning Stove
- Wood Burning Fireplace
- Self Contained Fireplace Unit Or Insert
- Natural Light
- Triple Pane Windows
- Double Pane Windows
- Vinyl Clad Windows
- Family Room
- Living Room
- Dining Room
- First Floor Utility Room
- Utility Room
- Valley Views
- Storm Doors
Kitchen
- Free-Standing Range
- Microwave
- Plumbed For Ice Maker
- Dishwasher
Flooring
- Wood
- Wall to Wall Carpet
- Vinyl
Bedrooms and Bathrooms
- 3 Bedrooms
- 2 Full Bathrooms
- Walk-in Shower
Laundry
- Laundry Room
- Washer and Dryer
Parking
- Carport
- Driveway
- RV Access or Parking
- Controlled Entrance
Accessible Home Design
- Accessibility Features
- Level Entry For Accessibility
- Minimal Steps
- Accessible Pathway
- Accessible Parking
Outdoor Features
- Covered patio or porch
- Outbuilding
Schools
- Meadow Ridge Elementary School
- Timber Ridge Middle School
- South Albany High School
Farming
- Farm
- Pasture
Horse Facilities and Amenities
- Covered Arena
- Arena
Mobile Home
Utilities
- Cooling System Mounted In Outer Wall Opening
- Heating System Uses Wood
- Pellet Stove burns compressed wood to generate heat
- Shared Well
- Septic Tank
Additional Features
- Additional Residence on Property
- Flood Zone Lot
Community Details
- No Home Owners Association
Listing and Financial Details
- Assessor Parcel Number 0062055
Map
Home Values in the Area
Average Home Value in this Area
Tax History
| Year | Tax Paid | Tax Assessment Tax Assessment Total Assessment is a certain percentage of the fair market value that is determined by local assessors to be the total taxable value of land and additions on the property. | Land | Improvement |
|---|---|---|---|---|
| 2024 | $2,842 | $230,004 | -- | -- |
| 2023 | $2,761 | $223,312 | $0 | $0 |
| 2022 | $2,732 | $216,812 | $0 | $0 |
| 2021 | $2,539 | $210,504 | $0 | $0 |
| 2020 | $2,517 | $204,377 | $0 | $0 |
| 2019 | $2,463 | $198,432 | $0 | $0 |
| 2018 | $2,403 | $192,659 | $0 | $0 |
| 2017 | $2,332 | $187,057 | $0 | $0 |
| 2016 | $2,137 | $181,617 | $0 | $0 |
| 2015 | $2,108 | $176,328 | $0 | $0 |
| 2014 | $2,362 | $171,200 | $0 | $0 |
Property History
| Date | Event | Price | Change | Sq Ft Price |
|---|---|---|---|---|
| 02/01/2025 02/01/25 | Pending | -- | -- | -- |
| 01/22/2025 01/22/25 | For Sale | $849,900 | 0.0% | $539 / Sq Ft |
| 01/21/2025 01/21/25 | Pending | -- | -- | -- |
| 09/30/2024 09/30/24 | For Sale | $849,900 | -- | $539 / Sq Ft |
Similar Homes in Albany, OR
Source: Regional Multiple Listing Service (RMLS)
MLS Number: 24015774
APN: 0062055
- 36767 (Next To) Lickskillet Rd NE
- 36767 Lickskillet Rd NE
- 36767 Lickskillet Rd NE
- 36767 Lickskillet Rd NE
- 1290 Linnwood Dr NE
- 37510 Crabtree Dr
- 34867 Spicer Dr SE
- 1922 Hafez Ln NE
- 4394 Hackamore Ct NE
- 4375 Hackamore Ct SE
- 371 Foal Ct SE
- 4385 SE Timber Ridge
- 4363 Hackamore Ct SE
- 4370 Hackamore Ct NE
- 374 Foal Ct SE
- 4362 Hackamore Ct SE
- 4339 Hackamore Ct SE
- 4382 Hackamore Ct SE
- 4342 Hackamore Ct SE
- 4397 Hackamore Ct SE
