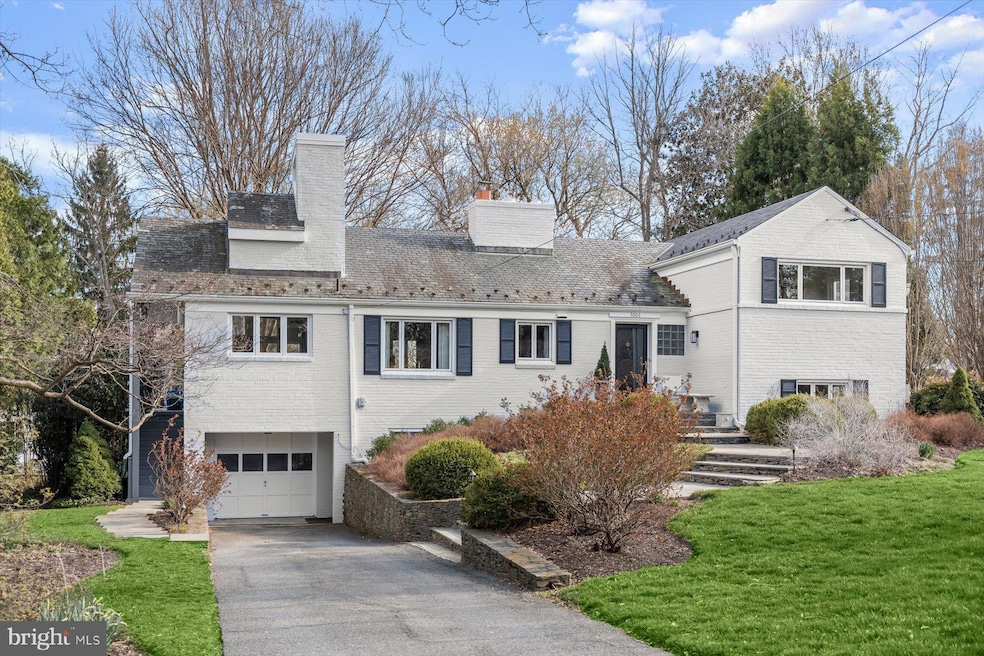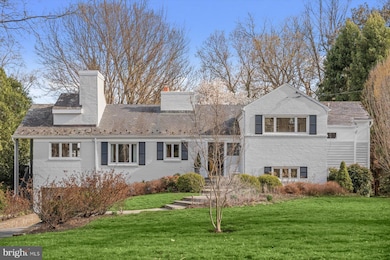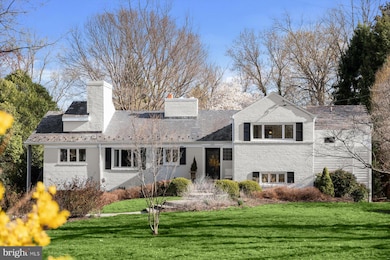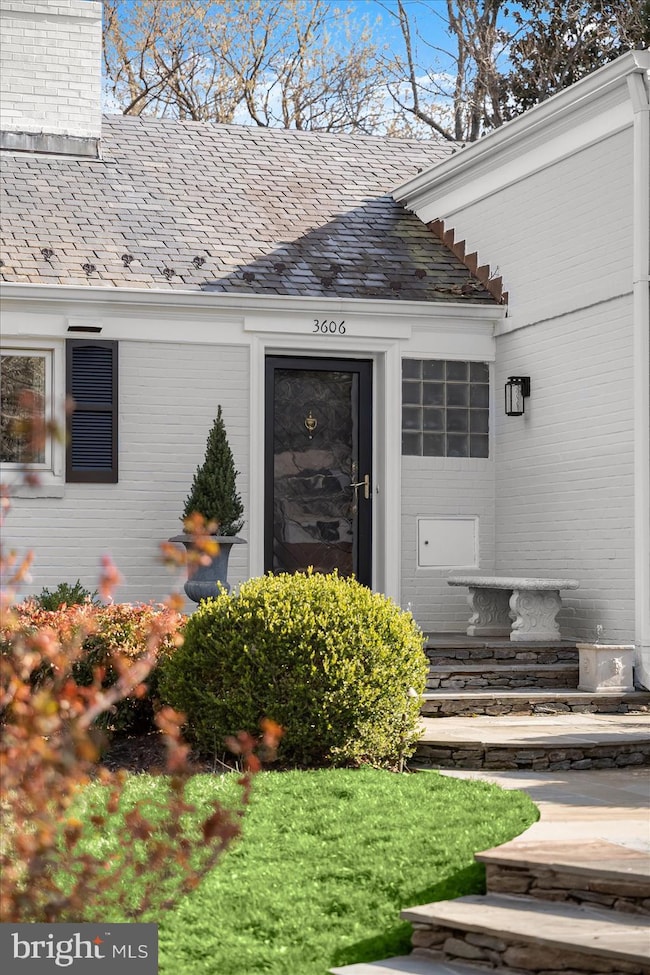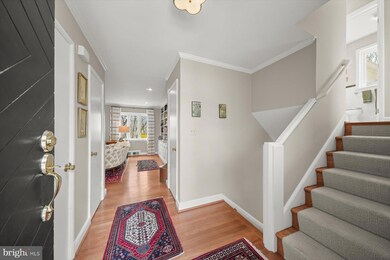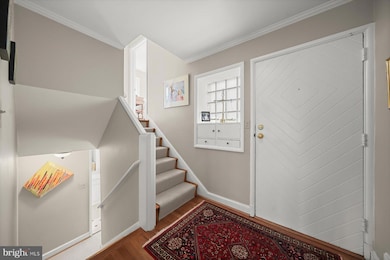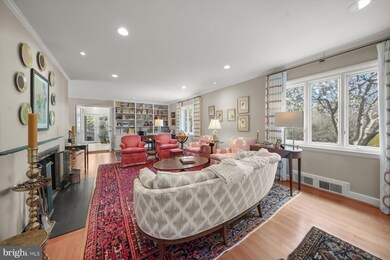
3606 Calvend Ln Kensington, MD 20895
South Kensington NeighborhoodEstimated payment $8,466/month
Highlights
- View of Trees or Woods
- Deck
- Loft
- Rosemary Hills Elementary School Rated A-
- Wood Flooring
- 2 Fireplaces
About This Home
Sited on a beautiful, treed .38 acre, this classic 4-level split offers very large rooms, an attached one-car garage, gracious indoor-outdoor entertaining space and lovely views throughout.
On the first floor, a center hall leads to a traditional living room with a warm gas fireplace and two walls of built-in bookcases open to a large, formal dining room. The adjacent kitchen features warm wood cabinets, a gas stove and granite countertops and opens to a stunning family room with cathedral ceilings and two walls of windows with beautiful backyard views. Charming ladder stairs lead from the family room to a loft, perfect as a playroom or office with skylight and balcony. Off the family room, an expansive wraparound deck with separate stairways to the flagstone patio and driveway offers wonderful warm-weather entertaining and relaxation space.
Two bedrooms on the second level include an oversized primary suite with bay windows offering bright, serene reading space, along with a book alcove and large walk-in closet. An ensuite primary bath features double sinks, a luxurious soaking tub with window, and separate walk-in shower. An updated hall bathroom services the additional bedroom on this level. There are two additional bedrooms and full bath on the lower level – perfect for guests or an au pair – while a fully above-ground basement level features a large rec room with built-in bookshelves and a second fireplace. The large storage/utility room provides space for the laundry area as well. There are two exits – to the driveway and flagstone patio – on this level.
With space, updates, charm, and a desirable Rock Creek Hills location, this home checks all the boxes. Off the Connecticut Avenue corridor and close to 495 and Rock Creek Park, you’re just moments from Kensington’s shops and restaurants, Antique Row, MARC train and Farmers’ Market; and a short drive to all Friendship Heights and downtown Bethesda amenities. Welcome home!
Home Details
Home Type
- Single Family
Est. Annual Taxes
- $11,177
Year Built
- Built in 1941
Lot Details
- 0.38 Acre Lot
- Property is in excellent condition
- Property is zoned R90
Parking
- 1 Car Attached Garage
- 2 Driveway Spaces
Property Views
- Woods
- Garden
Home Design
- Split Level Home
- Brick Exterior Construction
- Block Foundation
- Slate Roof
Interior Spaces
- Property has 4 Levels
- Ceiling Fan
- 2 Fireplaces
- Screen For Fireplace
- Bay Window
- Family Room
- Living Room
- Dining Room
- Loft
- Utility Room
- Finished Basement
Kitchen
- Stove
- Extra Refrigerator or Freezer
- Dishwasher
- Disposal
Flooring
- Wood
- Carpet
- Tile or Brick
Bedrooms and Bathrooms
Laundry
- Laundry Room
- Dryer
- Washer
Eco-Friendly Details
- Energy-Efficient Windows
- Air Cleaner
Outdoor Features
- Deck
- Outdoor Storage
Schools
- North Chevy Chase Elementary School
- Silver Creek Middle School
- Bethesda-Chevy Chase High School
Utilities
- Multiple cooling system units
- 90% Forced Air Heating and Cooling System
- Humidifier
- Heat Pump System
- Natural Gas Water Heater
Community Details
- No Home Owners Association
- Rock Creek Hills Subdivision
Listing and Financial Details
- Tax Lot 3
- Assessor Parcel Number 161301151662
Map
Home Values in the Area
Average Home Value in this Area
Tax History
| Year | Tax Paid | Tax Assessment Tax Assessment Total Assessment is a certain percentage of the fair market value that is determined by local assessors to be the total taxable value of land and additions on the property. | Land | Improvement |
|---|---|---|---|---|
| 2024 | $11,177 | $907,400 | $451,500 | $455,900 |
| 2023 | $9,956 | $863,100 | $0 | $0 |
| 2022 | $8,997 | $818,800 | $0 | $0 |
| 2021 | $8,406 | $774,500 | $451,500 | $323,000 |
| 2020 | $8,406 | $774,500 | $451,500 | $323,000 |
| 2019 | $8,369 | $774,500 | $451,500 | $323,000 |
| 2018 | $8,427 | $781,200 | $451,500 | $329,700 |
| 2017 | $8,573 | $781,200 | $0 | $0 |
| 2016 | -- | $781,200 | $0 | $0 |
| 2015 | $7,451 | $788,200 | $0 | $0 |
| 2014 | $7,451 | $765,100 | $0 | $0 |
Property History
| Date | Event | Price | Change | Sq Ft Price |
|---|---|---|---|---|
| 03/28/2025 03/28/25 | For Sale | $1,350,000 | -- | $561 / Sq Ft |
Mortgage History
| Date | Status | Loan Amount | Loan Type |
|---|---|---|---|
| Closed | $350,000 | Credit Line Revolving | |
| Closed | $350,000 | Credit Line Revolving | |
| Closed | $87,306 | New Conventional | |
| Closed | $337,000 | Credit Line Revolving |
Similar Homes in Kensington, MD
Source: Bright MLS
MLS Number: MDMC2171730
APN: 13-01151662
- 9621 E Bexhill Dr
- 10003 Kensington Pkwy
- 9806 Connecticut Ave
- 9601 Barroll Ln
- 9709 Stoneybrook Dr
- 9803 Stoneybrook Dr
- 3904 Dresden St
- 3906 Dresden St
- 3717 Glenmoor Reserve Ln
- 10302 Fawcett St
- 10208 Capitol View Ave
- 3315 Edgewood Rd
- 5 Spring Hill Ct
- 9500 Woodstock Ct
- 2829 Sacks St Unit SA102
- 2829 Sacks St Unit MH201
- 9610 Dewitt Dr Unit 307
- 9610 Dewitt Dr
- 10203 Drumm Ave
- 10313 Freeman Place
