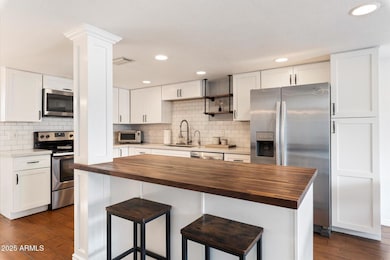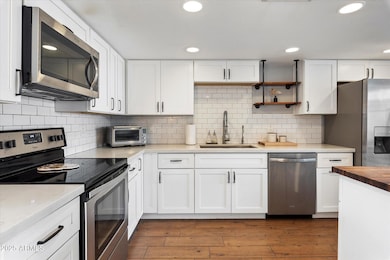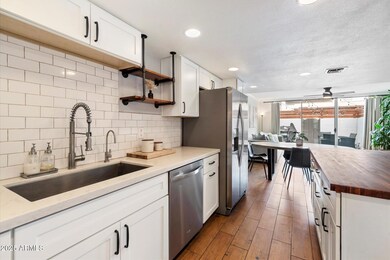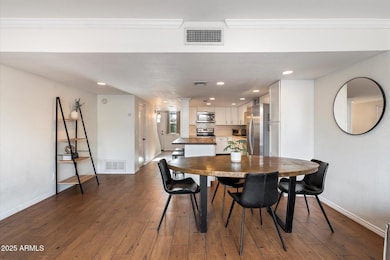
3606 E Osborn Rd Unit 3 Phoenix, AZ 85018
Camelback East Village NeighborhoodHighlights
- Mountain View
- Granite Countertops
- Community Pool
- Phoenix Coding Academy Rated A
- Private Yard
- Balcony
About This Home
As of March 2025This remodeled 2-bedroom, 2-bath patio home in Arcadia Lite combines modern comfort with stylish upgrades. Featuring a brand-new kitchen, fresh carpeting, and new flooring throughout, this home offers a seamless and contemporary feel. The spacious primary bedroom includes a private balcony with breathtaking Camelback Mountain views and a generous walk-in closet. The paved backyard, with its charming bistro lights, is perfect for entertaining or relaxing outdoors. Located in an intimate community of just 14 homes, residents also enjoy access to a community pool and plenty of parking. Plus, with shopping and dining within walking distance, this turnkey property is an opportunity you won't want to miss!
Townhouse Details
Home Type
- Townhome
Est. Annual Taxes
- $839
Year Built
- Built in 1974
Lot Details
- 1,475 Sq Ft Lot
- Desert faces the front of the property
- Two or More Common Walls
- Block Wall Fence
- Private Yard
HOA Fees
- $250 Monthly HOA Fees
Home Design
- Brick Exterior Construction
- Wood Frame Construction
- Foam Roof
- Block Exterior
- Stucco
Interior Spaces
- 1,292 Sq Ft Home
- 1-Story Property
- Ceiling height of 9 feet or more
- Ceiling Fan
- Mountain Views
Kitchen
- Kitchen Updated in 2021
- Eat-In Kitchen
- Built-In Microwave
- Kitchen Island
- Granite Countertops
Flooring
- Floors Updated in 2025
- Carpet
- Tile
Bedrooms and Bathrooms
- 2 Bedrooms
- Bathroom Updated in 2021
- Primary Bathroom is a Full Bathroom
- 2 Bathrooms
Parking
- 1 Carport Space
- Common or Shared Parking
- Assigned Parking
- Unassigned Parking
Outdoor Features
- Fence Around Pool
- Balcony
- Outdoor Storage
Schools
- Monte Vista Elementary School
- Camelback High School
Utilities
- Cooling Available
- Heating Available
- High Speed Internet
- Cable TV Available
Listing and Financial Details
- Tax Lot 3
- Assessor Parcel Number 127-24-059
Community Details
Overview
- Association fees include insurance, pest control, ground maintenance, street maintenance, trash, maintenance exterior
- Osborn Village Association, Phone Number (602) 845-0316
- Osborn Village Condominium Subdivision
Recreation
- Community Pool
- Bike Trail
Map
Home Values in the Area
Average Home Value in this Area
Property History
| Date | Event | Price | Change | Sq Ft Price |
|---|---|---|---|---|
| 03/04/2025 03/04/25 | Sold | $407,500 | -3.0% | $315 / Sq Ft |
| 01/27/2025 01/27/25 | Price Changed | $420,000 | -3.4% | $325 / Sq Ft |
| 01/10/2025 01/10/25 | For Sale | $435,000 | +119.7% | $337 / Sq Ft |
| 05/12/2017 05/12/17 | Sold | $198,000 | -1.0% | $153 / Sq Ft |
| 04/17/2017 04/17/17 | Pending | -- | -- | -- |
| 04/12/2017 04/12/17 | For Sale | $200,000 | -- | $155 / Sq Ft |
Tax History
| Year | Tax Paid | Tax Assessment Tax Assessment Total Assessment is a certain percentage of the fair market value that is determined by local assessors to be the total taxable value of land and additions on the property. | Land | Improvement |
|---|---|---|---|---|
| 2025 | $839 | $7,303 | -- | -- |
| 2024 | $829 | $6,955 | -- | -- |
| 2023 | $829 | $22,820 | $4,560 | $18,260 |
| 2022 | $794 | $18,970 | $3,790 | $15,180 |
| 2021 | $823 | $17,050 | $3,410 | $13,640 |
| 2020 | $802 | $16,050 | $3,210 | $12,840 |
| 2019 | $797 | $14,620 | $2,920 | $11,700 |
| 2018 | $780 | $12,700 | $2,540 | $10,160 |
| 2017 | $748 | $11,200 | $2,240 | $8,960 |
| 2016 | $810 | $6,530 | $1,300 | $5,230 |
| 2015 | $754 | $6,220 | $1,240 | $4,980 |
Mortgage History
| Date | Status | Loan Amount | Loan Type |
|---|---|---|---|
| Open | $382,500 | New Conventional | |
| Previous Owner | $342,000 | New Conventional | |
| Previous Owner | $158,400 | New Conventional | |
| Previous Owner | $40,288 | New Conventional | |
| Previous Owner | $75,000 | Credit Line Revolving | |
| Previous Owner | $80,000 | Unknown | |
| Previous Owner | $49,400 | No Value Available |
Deed History
| Date | Type | Sale Price | Title Company |
|---|---|---|---|
| Warranty Deed | $407,500 | Wfg National Title Insurance C | |
| Warranty Deed | $380,000 | Navi Title Agency Pllc | |
| Warranty Deed | $198,000 | Great American Title Agency | |
| Warranty Deed | $52,000 | Lawyers Title Of Arizona Inc |
About the Listing Agent
Ashley's Other Listings
Source: Arizona Regional Multiple Listing Service (ARMLS)
MLS Number: 6803084
APN: 127-24-059
- 3424 N 36th St
- 3400 N 37th St
- 3400 N 37th St
- 3703 E Mitchell Dr
- 3401 N 37th St Unit 14
- 3233 N 37th St Unit 5
- 3233 N 37th St Unit 9
- 3401 N 34th Place
- 3635 N 37th St Unit 9
- 3542 E Earll Dr
- 3516 E Earll Dr
- 3622 E Clarendon Ave
- 3628 E Clarendon Ave
- 3135 N 34th St
- 3616 E Fairmount Ave
- 3640 E Fairmount Ave
- 3033 N 37th St Unit 14
- 3750 E Earll Dr
- 3846 E Crittenden Ln
- 3845 E Whitton Ave






