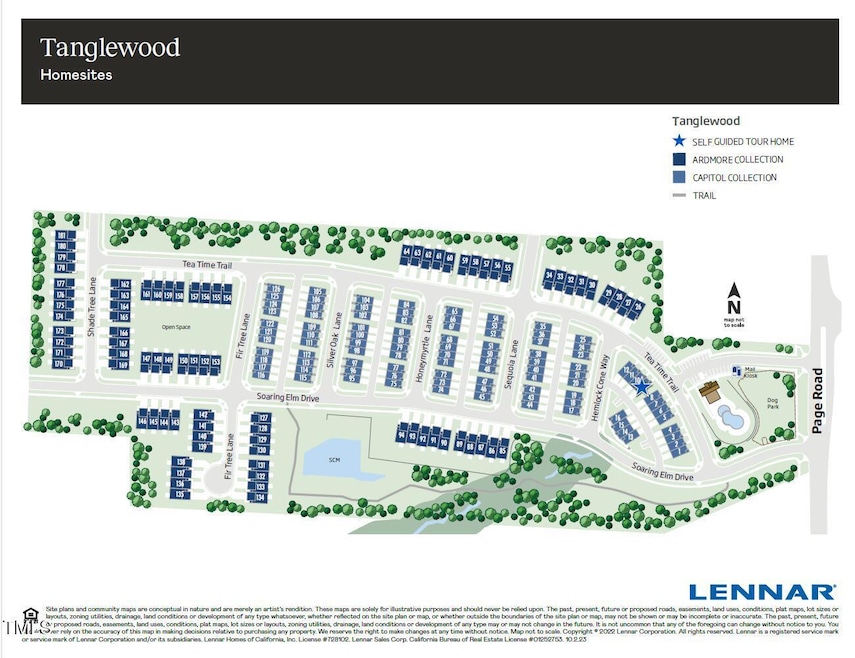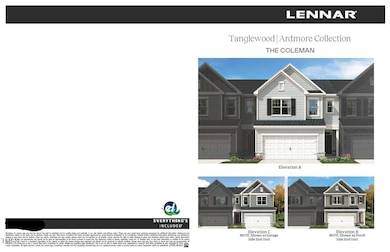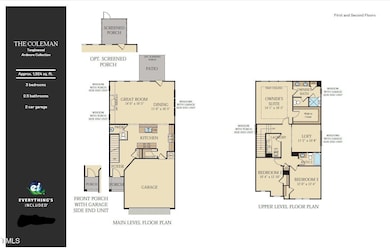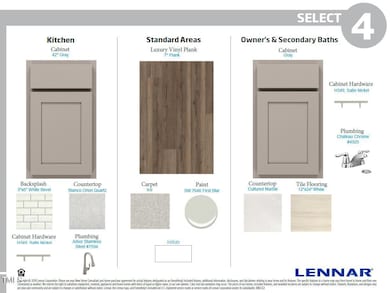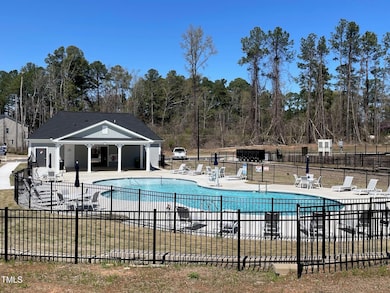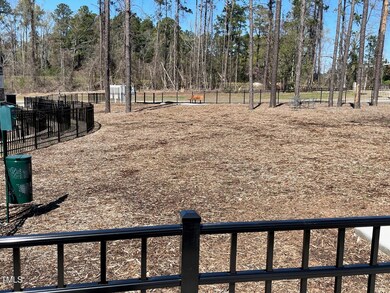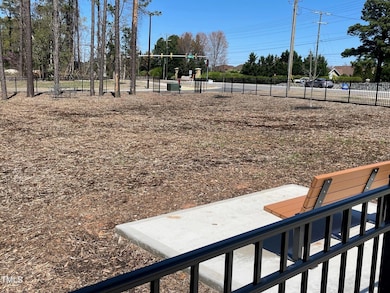
3606 Soaring Elm Dr Morrisville, NC 27560
Estimated payment $3,064/month
Highlights
- Under Construction
- Traditional Architecture
- End Unit
- Open Floorplan
- Loft
- Great Room
About This Home
Tanglewood by Lennar - Great location just west of Brier Creek on Page Rd. The popular Coleman home offers single family spaces and town home convenience! Two Car garage town home with 3 bedrooms and a loft. Your entry foyer leads past a hardwood staircase and into the central kitchen. Gray cabinets with 42 inch uppers fill the kitchen with quartz counters and subway tile backsplash. Great Pantry Space. Stainless appliances, 5 Burner gas range, All appliances are included. The kitchen overlooks a combination living and dining space - very open layout with northern exposure windows. The 2nd floor loft is right off the hallway and could be a home office or 2nd living area. Two secondary bedrooms share a hall bath. The primary suite is on the back of the home - northern exposure windows, large walk in closet, recessed lighting .Primary bath has dual vanity, linen closer, oversized shower, and private water closet. All bedrooms are pre-wired for ceiling fans. Proper Laundry room is across from the loft - no stackable or laundry closet here. Washer and Dryer are included. 240V outlet in the garage. Home is under construction and on track for July completion and delivery. Home backs to community open space.
Townhouse Details
Home Type
- Townhome
Est. Annual Taxes
- $5,000
Year Built
- Built in 2025 | Under Construction
Lot Details
- 2,518 Sq Ft Lot
- Lot Dimensions are 31.5x80
- End Unit
- No Units Located Below
- No Unit Above or Below
- 1 Common Wall
- South Facing Home
- Landscaped
HOA Fees
- $225 Monthly HOA Fees
Parking
- 2 Car Attached Garage
- Garage Door Opener
Home Design
- Home is estimated to be completed on 7/30/25
- Traditional Architecture
- Brick or Stone Mason
- Slab Foundation
- Frame Construction
- Blown-In Insulation
- Batts Insulation
- Shingle Roof
- Vinyl Siding
- Low Volatile Organic Compounds (VOC) Products or Finishes
- Stone
Interior Spaces
- 1,924 Sq Ft Home
- 2-Story Property
- Open Floorplan
- Crown Molding
- Smooth Ceilings
- Recessed Lighting
- Double Pane Windows
- Low Emissivity Windows
- Insulated Windows
- Entrance Foyer
- Great Room
- Dining Room
- Loft
Kitchen
- Gas Range
- Microwave
- Plumbed For Ice Maker
- Stainless Steel Appliances
- Kitchen Island
- Quartz Countertops
- Disposal
Flooring
- Carpet
- Ceramic Tile
- Luxury Vinyl Tile
Bedrooms and Bathrooms
- 3 Bedrooms
- Walk-In Closet
- Double Vanity
- Private Water Closet
- Bathtub with Shower
- Shower Only
Laundry
- Laundry Room
- Laundry on upper level
- Dryer
- Washer
Attic
- Attic Floors
- Scuttle Attic Hole
- Pull Down Stairs to Attic
Home Security
- Indoor Smart Camera
- Smart Locks
- Smart Thermostat
Outdoor Features
- Patio
- Rain Gutters
Schools
- Bethesda Elementary School
- Lowes Grove Middle School
- Hillside High School
Utilities
- Forced Air Zoned Heating and Cooling System
- Heating System Uses Natural Gas
- Vented Exhaust Fan
- Underground Utilities
- Natural Gas Connected
- Electric Water Heater
- High Speed Internet
Additional Features
- No or Low VOC Paint or Finish
- Grass Field
Listing and Financial Details
- Home warranty included in the sale of the property
- Assessor Parcel Number 235562
Community Details
Overview
- Association fees include internet, ground maintenance, maintenance structure, road maintenance, storm water maintenance
- Tanglewood Homeowners Association, Phone Number (919) 847-3003
- Built by Lennar
- Tanglewood Subdivision, Coleman Floorplan
- Maintained Community
Recreation
- Community Pool
- Dog Park
Security
- Carbon Monoxide Detectors
- Fire and Smoke Detector
Map
Home Values in the Area
Average Home Value in this Area
Property History
| Date | Event | Price | Change | Sq Ft Price |
|---|---|---|---|---|
| 04/18/2025 04/18/25 | Pending | -- | -- | -- |
| 04/06/2025 04/06/25 | For Sale | $433,890 | -- | $226 / Sq Ft |
Similar Homes in the area
Source: Doorify MLS
MLS Number: 10087455
- 6002 Shade Tree Ln
- 6007 Shade Tree Ln
- 4004 Silver Oak Ln
- 3007 Honeymyrtle Ln
- 3009 Honeymyrtle Ln
- 3011 Honeymyrtle Ln
- 3004 Honeymyrtle Ln
- 3016 Honeymyrtle Ln
- 2015 Sequoia Ln
- 3012 Honeymyrtle Ln
- 2005 Sequoia Ln
- 1009 Santiago St
- 104 Ridgeline Ct
- 408 Judge Ct
- 1020 Sycaten St
- 1028 Santiago St
- 1006 Twain Trail
- 113 Pelsett St
- 518 Judge Ct
- 11129 Bayberry Hills Dr
