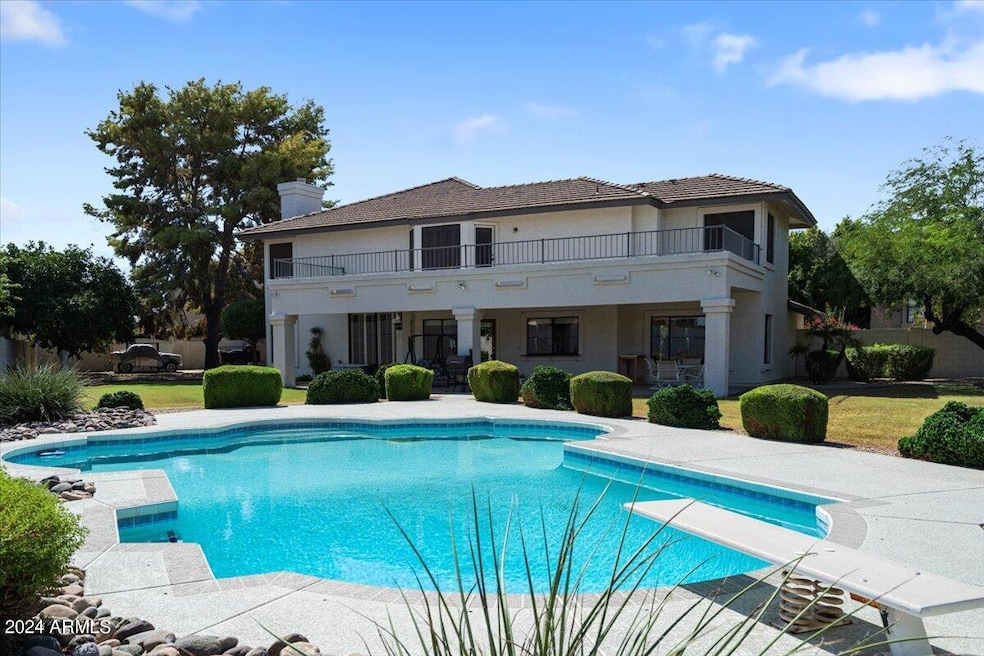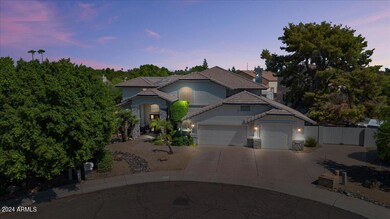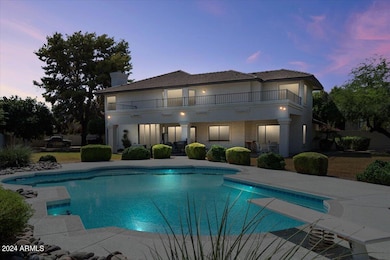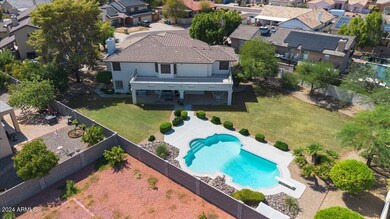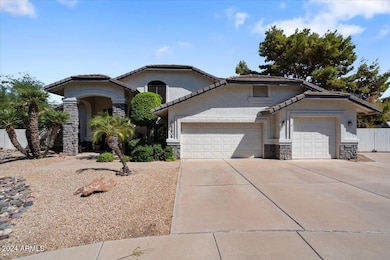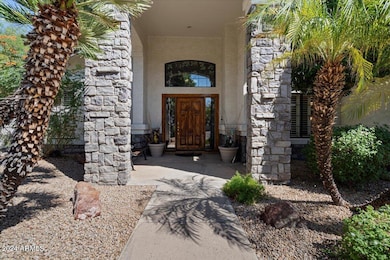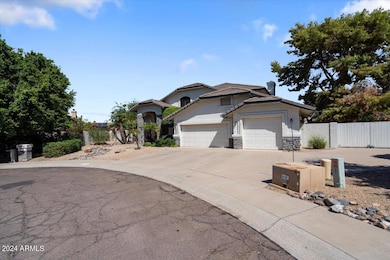
3606 W Le Marche Ave Phoenix, AZ 85053
Deer Valley NeighborhoodEstimated payment $4,961/month
Highlights
- Private Pool
- RV Gated
- Granite Countertops
- Greenway High School Rated A-
- 0.44 Acre Lot
- No HOA
About This Home
Welcome to this stunning custom two-story home nestled in a private cul-de-sac, offering both privacy and proximity to all the amenities along Bell Rd. This spacious property boasts nearly half an acre, complete with a large private pool, perfect for enjoying the Arizona sunshine. The home has been thoughtfully updated with a new roof and exterior paint (2020), newer upstairs AC, and two new hot water heaters (2023). The modern kitchen is a gourmet's dream, featuring custom cabinets, granite countertops, and a large island that overlooks the expansive backyard.
With 4 bedrooms and 3 baths, including a convenient downstairs bedroom and bathroom—ideal for guests or a home office—the home feels light, bright, and open. The family room's high ceilings enhance the spacious feel, and the cozy fireplace adds charm. The home also features a Central Vac system for convenience. There's plenty of room for all your toys, with a 3-car garage and additional space on the side for RV parking. Best of all, there's no HOA!
This home is an entertainer's paradise, offering the perfect blend of luxury, comfort, and practicality. Don't miss out on this rare opportunity!
Home Details
Home Type
- Single Family
Est. Annual Taxes
- $4,275
Year Built
- Built in 1990
Lot Details
- 0.44 Acre Lot
- Desert faces the front of the property
- Cul-De-Sac
- Block Wall Fence
- Front and Back Yard Sprinklers
- Grass Covered Lot
Parking
- 3 Car Garage
- RV Gated
Home Design
- Wood Frame Construction
- Tile Roof
- Stucco
Interior Spaces
- 3,311 Sq Ft Home
- 2-Story Property
- Central Vacuum
- Family Room with Fireplace
Kitchen
- Kitchen Updated in 2023
- Eat-In Kitchen
- Built-In Microwave
- Kitchen Island
- Granite Countertops
Flooring
- Carpet
- Tile
Bedrooms and Bathrooms
- 4 Bedrooms
- Primary Bathroom is a Full Bathroom
- 3 Bathrooms
- Dual Vanity Sinks in Primary Bathroom
- Bathtub With Separate Shower Stall
Pool
- Private Pool
- Diving Board
Outdoor Features
- Balcony
- Outdoor Storage
Schools
- Sunburst Elementary School
- Desert Foothills Middle School
- Greenway High School
Utilities
- Cooling Available
- Heating Available
- High Speed Internet
- Cable TV Available
Community Details
- No Home Owners Association
- Association fees include no fees
- Built by Custom Built
- Ole Village Lot 1 16 Subdivision
Listing and Financial Details
- Tax Lot 9
- Assessor Parcel Number 207-15-383
Map
Home Values in the Area
Average Home Value in this Area
Tax History
| Year | Tax Paid | Tax Assessment Tax Assessment Total Assessment is a certain percentage of the fair market value that is determined by local assessors to be the total taxable value of land and additions on the property. | Land | Improvement |
|---|---|---|---|---|
| 2025 | $4,275 | $39,859 | -- | -- |
| 2024 | $4,188 | $37,961 | -- | -- |
| 2023 | $4,188 | $50,950 | $10,190 | $40,760 |
| 2022 | $4,040 | $40,330 | $8,060 | $32,270 |
| 2021 | $4,142 | $37,920 | $7,580 | $30,340 |
| 2020 | $4,031 | $34,780 | $6,950 | $27,830 |
| 2019 | $3,957 | $35,130 | $7,020 | $28,110 |
| 2018 | $3,846 | $33,350 | $6,670 | $26,680 |
| 2017 | $3,834 | $30,170 | $6,030 | $24,140 |
| 2016 | $3,766 | $29,370 | $5,870 | $23,500 |
| 2015 | $3,493 | $28,610 | $5,720 | $22,890 |
Property History
| Date | Event | Price | Change | Sq Ft Price |
|---|---|---|---|---|
| 01/13/2025 01/13/25 | For Sale | $825,000 | -- | $249 / Sq Ft |
Deed History
| Date | Type | Sale Price | Title Company |
|---|---|---|---|
| Interfamily Deed Transfer | -- | Fidelity Natl Title Agency | |
| Interfamily Deed Transfer | -- | Fidelity Natl Title Agency | |
| Interfamily Deed Transfer | -- | None Available |
Mortgage History
| Date | Status | Loan Amount | Loan Type |
|---|---|---|---|
| Closed | $157,100 | New Conventional | |
| Closed | $200,000 | Credit Line Revolving | |
| Closed | $50,000 | Credit Line Revolving | |
| Closed | $219,000 | Unknown |
Similar Homes in the area
Source: Arizona Regional Multiple Listing Service (ARMLS)
MLS Number: 6804506
APN: 207-15-383
- 16050 N 35th Dr
- 3535 W Monte Cristo Ave Unit 101A
- 15850 N 35th Ave Unit 1
- 15850 N 35th Ave Unit 6
- 3736 W Paradise Ln
- 16044 N 35th Ave
- 3429 W Aire Libre Ave
- 3535 W Tierra Buena Ln Unit 256
- 3535 W Tierra Buena Ln Unit 229
- 3535 W Tierra Buena Ln Unit N156
- 3601 W Tierra Buena Ln Unit 233
- 3369 W Sandra Terrace
- 16631 N 36th Ave
- 3632 W Kelton Ln
- 3346 W Aire Libre Ave
- 3933 W Sandra Terrace
- 15218 N 37th Ave
- 3145 W Sandra Terrace
- 16824 N 38th Dr
- 15028 N 35th Ave
