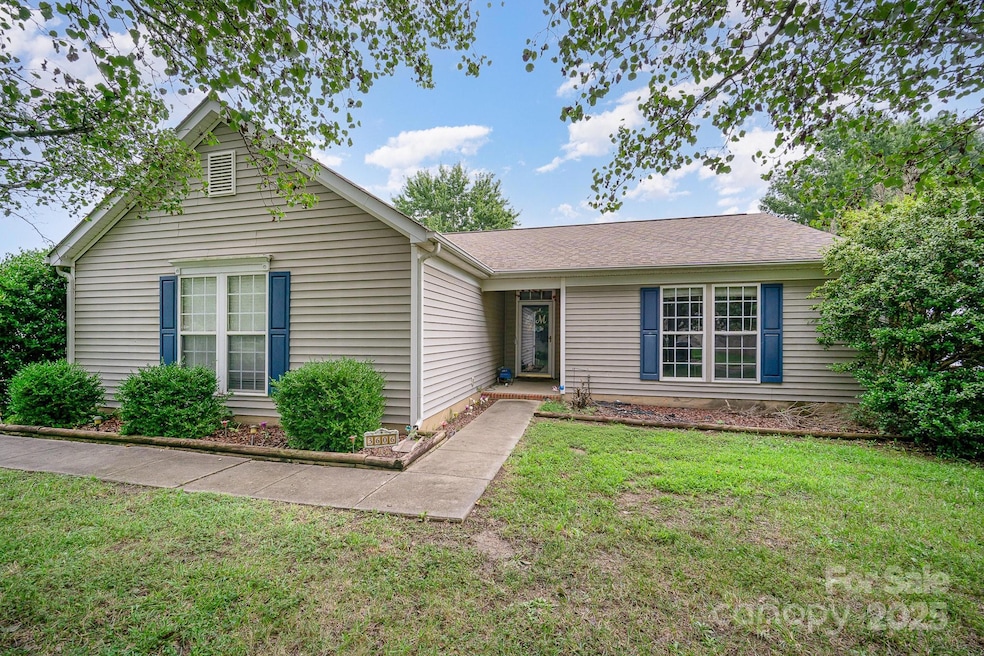
3606 White Swan Ct Indian Trail, NC 28079
Estimated payment $1,956/month
Highlights
- Deck
- Ranch Style House
- 2 Car Attached Garage
- Sardis Elementary School Rated A-
- Cul-De-Sac
- Walk-In Closet
About This Home
Welcome home to this smart ranch on a large lot in Braefield! Featuring 3 bedrooms and two full baths, the open floor plan is perfect for today's modern lifestyle! Outside, enjoy your large deck with a spacious, fenced in yard. The kitchen features stainless steel appliances and tall ceilings, with plenty of cabinet space for storage. The living room includes a lovely gas fireplace, perfect for enjoying those cooler months! All three of the bedrooms have walk-in-closets, and all bedrooms are nicely sized. The primary suite also has built in shelving. An attached, two car garage completes this charming home! Schedule your showing today!
Excluded: Washer, Dryer, TV Mounts, blackout curtains.
Listing Agent
Rocket Homes Real Estate LLC Brokerage Email: bethkirton@rockethomes.com License #298715

Home Details
Home Type
- Single Family
Est. Annual Taxes
- $1,761
Year Built
- Built in 1999
Lot Details
- Lot Dimensions are 80x115
- Cul-De-Sac
- Privacy Fence
- Back Yard Fenced
- Property is zoned AP4
HOA Fees
- $23 Monthly HOA Fees
Parking
- 2 Car Attached Garage
- Driveway
Home Design
- Ranch Style House
- Slab Foundation
- Composition Roof
- Vinyl Siding
Interior Spaces
- 1,218 Sq Ft Home
- Wired For Data
- Ceiling Fan
- Window Treatments
- Living Room with Fireplace
- Pull Down Stairs to Attic
- Laundry Room
Kitchen
- Electric Oven
- Microwave
- Dishwasher
- Disposal
Flooring
- Laminate
- Tile
Bedrooms and Bathrooms
- 3 Main Level Bedrooms
- Walk-In Closet
- 2 Full Bathrooms
Outdoor Features
- Deck
- Fire Pit
Schools
- Sardis Elementary School
- Porter Ridge Middle School
- Porter Ridge High School
Utilities
- Forced Air Heating and Cooling System
- Heating System Uses Natural Gas
- Gas Water Heater
- Cable TV Available
Listing and Financial Details
- Assessor Parcel Number 07-045-110
Community Details
Overview
- Falcon One Property Managment Association, Phone Number (704) 447-0159
- Braefield Subdivision
- Mandatory home owners association
Recreation
- Community Playground
- Trails
Map
Home Values in the Area
Average Home Value in this Area
Tax History
| Year | Tax Paid | Tax Assessment Tax Assessment Total Assessment is a certain percentage of the fair market value that is determined by local assessors to be the total taxable value of land and additions on the property. | Land | Improvement |
|---|---|---|---|---|
| 2024 | $1,761 | $207,200 | $38,900 | $168,300 |
| 2023 | $1,746 | $207,200 | $38,900 | $168,300 |
| 2022 | $1,746 | $207,200 | $38,900 | $168,300 |
| 2021 | $1,746 | $207,200 | $38,900 | $168,300 |
| 2020 | $1,031 | $132,300 | $24,000 | $108,300 |
| 2019 | $1,329 | $132,300 | $24,000 | $108,300 |
| 2018 | $1,032 | $132,300 | $24,000 | $108,300 |
| 2017 | $1,398 | $132,300 | $24,000 | $108,300 |
| 2016 | $1,078 | $132,300 | $24,000 | $108,300 |
| 2015 | $1,095 | $132,300 | $24,000 | $108,300 |
| 2014 | $893 | $125,020 | $25,000 | $100,020 |
Property History
| Date | Event | Price | Change | Sq Ft Price |
|---|---|---|---|---|
| 04/21/2025 04/21/25 | Pending | -- | -- | -- |
| 04/17/2025 04/17/25 | For Sale | $320,000 | -- | $263 / Sq Ft |
Deed History
| Date | Type | Sale Price | Title Company |
|---|---|---|---|
| Warranty Deed | $140,000 | None Available | |
| Warranty Deed | $115,000 | None Available | |
| Warranty Deed | $114,000 | -- |
Mortgage History
| Date | Status | Loan Amount | Loan Type |
|---|---|---|---|
| Open | $120,500 | New Conventional | |
| Closed | $134,200 | New Conventional | |
| Closed | $137,464 | FHA | |
| Previous Owner | $112,084 | FHA | |
| Previous Owner | $115,151 | FHA | |
| Previous Owner | $110,178 | FHA | |
| Previous Owner | $112,600 | FHA |
Similar Homes in the area
Source: Canopy MLS (Canopy Realtor® Association)
MLS Number: 4246954
APN: 07-045-110
- 3002 Paddington Dr
- 3507 Southern Ginger Dr
- 1029 Paddington Dr
- 3904 Crimson Wing Dr
- 3701 Arthur St
- 1022 Doughton Ln
- 4002 Shadow Pines Cir
- 3722 Unionville Indian Trail Rd W
- 4210 Manchester Ln
- 4203 Ethel Sustar Dr
- 4302 Ethel Sustar Dr
- 5702 Burning Ridge Dr
- 4405 Ashton Ct
- 4405 Zee Ct
- 3812 York Alley
- 5519 Burning Ridge Dr
- 4211 Runaway Cir Unit 36
- 6112 Creft Cir Unit 212
- 3913 Sages Ave
- 4210 Runaway Cir






