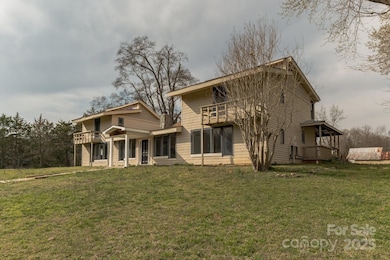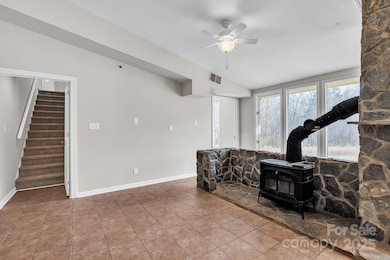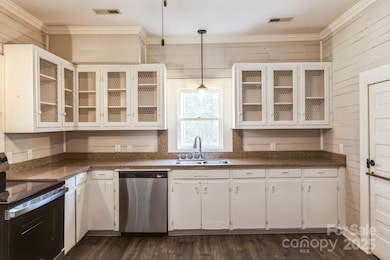
3607 Austin Rd Monroe, NC 28112
Estimated payment $3,663/month
Highlights
- In Ground Pool
- Fireplace
- Ceiling Fan
- Deck
- Central Heating and Cooling System
- Wood Siding
About This Home
Nestled on nearly 7 acres of picturesque land, this stunning home offers the perfect blend of charm and tranquility. Featuring 4 spacious bedrooms, 4 full bathrooms, and a cozy wood-burning fireplace, it’s designed for both comfort and functionality. The expansive property provides endless opportunities for outdoor enjoyment—whether it's gardening, hosting gatherings, or raising animals. A generous deck and a refreshing in-ground pool create the ultimate retreat for relaxation and entertaining. Experience the serenity of country living while being just 15 minutes from downtown Monroe!
Listing Agent
Trelora Realty INC Brokerage Email: southeastteam@trelora.com License #328506
Home Details
Home Type
- Single Family
Est. Annual Taxes
- $2,441
Year Built
- Built in 1970
Lot Details
- Property is zoned AF8
Parking
- Driveway
Home Design
- Wood Siding
Interior Spaces
- 2-Story Property
- Ceiling Fan
- Fireplace
- Electric Dryer Hookup
Kitchen
- Electric Oven
- Electric Range
- Dishwasher
Bedrooms and Bathrooms
- 4 Full Bathrooms
Basement
- Walk-Out Basement
- Crawl Space
Outdoor Features
- In Ground Pool
- Deck
Schools
- Prospect Elementary School
- Parkwood Middle School
- Parkwood High School
Utilities
- Central Heating and Cooling System
- Heat Pump System
- Septic Tank
Community Details
- Wellington Place Subdivision
Listing and Financial Details
- Assessor Parcel Number 04-171-002-A
Map
Home Values in the Area
Average Home Value in this Area
Tax History
| Year | Tax Paid | Tax Assessment Tax Assessment Total Assessment is a certain percentage of the fair market value that is determined by local assessors to be the total taxable value of land and additions on the property. | Land | Improvement |
|---|---|---|---|---|
| 2024 | $2,441 | $390,500 | $56,900 | $333,600 |
| 2023 | $2,425 | $390,500 | $56,900 | $333,600 |
| 2022 | $1,939 | $312,300 | $56,900 | $255,400 |
| 2021 | $1,957 | $312,300 | $56,900 | $255,400 |
| 2020 | $1,714 | $217,100 | $48,400 | $168,700 |
| 2019 | $1,697 | $217,100 | $48,400 | $168,700 |
| 2018 | $1,697 | $217,100 | $48,400 | $168,700 |
| 2017 | $1,806 | $217,100 | $48,400 | $168,700 |
| 2016 | $1,774 | $217,100 | $48,400 | $168,700 |
| 2015 | $1,852 | $217,100 | $48,400 | $168,700 |
| 2014 | -- | $402,550 | $223,070 | $179,480 |
Property History
| Date | Event | Price | Change | Sq Ft Price |
|---|---|---|---|---|
| 03/19/2025 03/19/25 | For Sale | $619,900 | +70.1% | $177 / Sq Ft |
| 06/21/2019 06/21/19 | Sold | $364,500 | -2.8% | $103 / Sq Ft |
| 04/09/2019 04/09/19 | Pending | -- | -- | -- |
| 03/23/2019 03/23/19 | Price Changed | $375,000 | -1.2% | $106 / Sq Ft |
| 03/08/2019 03/08/19 | Price Changed | $379,500 | -0.8% | $108 / Sq Ft |
| 02/16/2019 02/16/19 | Price Changed | $382,500 | -0.6% | $108 / Sq Ft |
| 01/31/2019 01/31/19 | For Sale | $385,000 | -- | $109 / Sq Ft |
Deed History
| Date | Type | Sale Price | Title Company |
|---|---|---|---|
| Warranty Deed | $470,000 | None Listed On Document | |
| Quit Claim Deed | -- | None Listed On Document | |
| Warranty Deed | -- | None Listed On Document | |
| Warranty Deed | $364,500 | None Available | |
| Warranty Deed | $260,000 | None Available | |
| Warranty Deed | $140,000 | Attorney | |
| Warranty Deed | $277,000 | -- |
Mortgage History
| Date | Status | Loan Amount | Loan Type |
|---|---|---|---|
| Open | $470,000 | New Conventional | |
| Previous Owner | $25,978 | FHA | |
| Previous Owner | $322,547 | FHA | |
| Previous Owner | $269,795 | New Conventional | |
| Previous Owner | $150,000 | Credit Line Revolving | |
| Previous Owner | $79,000 | New Conventional | |
| Previous Owner | $50,000 | Credit Line Revolving | |
| Previous Owner | $150,000 | Unknown | |
| Previous Owner | $50,000 | Credit Line Revolving | |
| Previous Owner | $196,000 | Unknown | |
| Previous Owner | $154,500 | Unknown | |
| Previous Owner | $130,000 | Unknown | |
| Previous Owner | $50,000 | Unknown |
Similar Homes in Monroe, NC
Source: Canopy MLS (Canopy Realtor® Association)
MLS Number: 4233721
APN: 04-171-002-A
- 2605 Plyler Mill Rd
- 2601 Plyler Mill Rd
- 4605 Austin Rd
- 1407 Clarksville Campground Rd
- 805 Stack Rd
- 1323 Stack Rd
- 4903 Walt Gay Rd
- 6611 Plyler Mill Rd
- Lot 3 Oak Dr Unit 3
- 3715 Lancaster Hwy
- 3715 Lancaster Hwy
- 3715 Lancaster Hwy
- 3715 Lancaster Hwy
- 3715 Lancaster Hwy
- 1008 E Sandy Ridge Rd
- 3a Oak Dr Unit 3
- 4915 Christopher Run Dr
- 000 Bruce Thomas Rd
- 1615 Stack Rd
- 5318 Austin Rd






