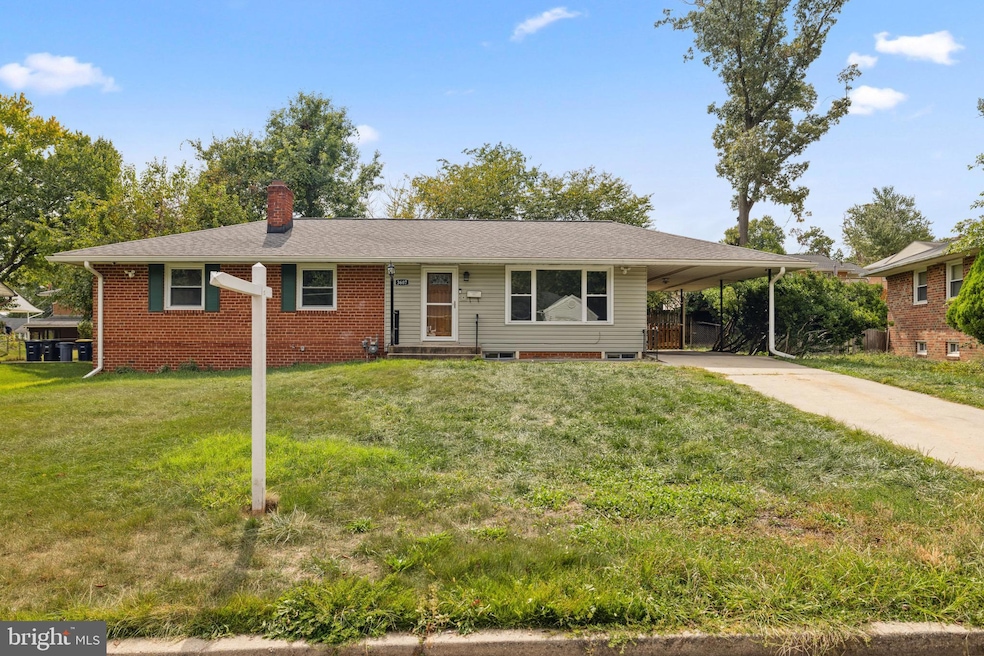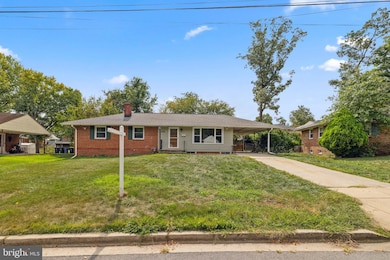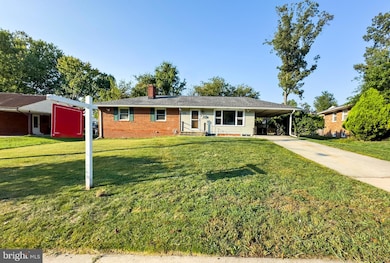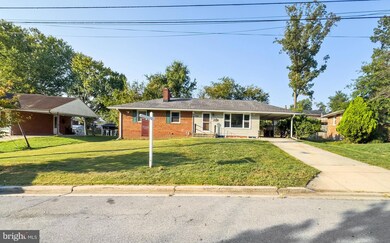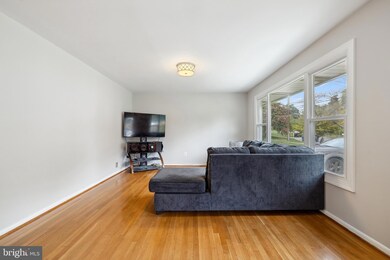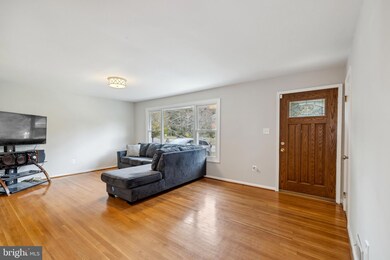
3607 Chase Terrace Beltsville, MD 20705
Highlights
- Rambler Architecture
- No HOA
- 90% Forced Air Heating and Cooling System
- 1 Fireplace
- 1 Attached Carport Space
About This Home
As of October 2024Discover the perfect blend of comfort, style, and convenience in this enchanting home! Nestled in a prime location, this cozy residence features 4 generously sized bedrooms and 3 full baths, offering plenty of space for families of all sizes. As you step inside, you’ll be greeted by a fresh coat of paint throughout, setting the stage for a move-in-ready experience. The gorgeous hardwood floors flow seamlessly throughout the home, adding an element of warmth and sophistication.
The heart of this home is its stunning kitchen, designed to impress with elegant granite countertops and ample cabinetry, making it a true culinary delight. Whether you’re preparing a quick breakfast or hosting a dinner party, this kitchen is sure to be a highlight.
The fully finished basement provides versatile additional space that can be tailored to your needs—create a cozy home theater, a vibrant playroom, or a functional home office. Plus, enjoy a serene retreat in the screened-in porch, perfect for relaxing with a book or entertaining guests in a peaceful setting.
Convenience is at your doorstep with this home’s strategic location—close to shopping centers, major highways, and a variety of amenities. This blend of style, functionality, and accessibility ensures that you’ll be at the heart of it all while still enjoying a tranquil retreat at home.
Don’t let this exceptional opportunity pass you by. Schedule a tour today and step into a home where every detail has been thoughtfully designed to enhance your lifestyle. Welcome to your new beginning!
Home Details
Home Type
- Single Family
Est. Annual Taxes
- $4,270
Year Built
- Built in 1965
Lot Details
- 8,354 Sq Ft Lot
- Property is zoned RSF95
Home Design
- Rambler Architecture
- Brick Exterior Construction
Interior Spaces
- Property has 2 Levels
- 1 Fireplace
- Finished Basement
Bedrooms and Bathrooms
Parking
- 1 Parking Space
- 1 Attached Carport Space
- Driveway
- Off-Street Parking
Utilities
- 90% Forced Air Heating and Cooling System
- Natural Gas Water Heater
Community Details
- No Home Owners Association
- Calverton Subdivision
Listing and Financial Details
- Tax Lot 4
- Assessor Parcel Number 17010071779
Map
Home Values in the Area
Average Home Value in this Area
Property History
| Date | Event | Price | Change | Sq Ft Price |
|---|---|---|---|---|
| 10/15/2024 10/15/24 | Sold | $535,000 | 0.0% | $428 / Sq Ft |
| 09/15/2024 09/15/24 | Pending | -- | -- | -- |
| 09/15/2024 09/15/24 | Price Changed | $535,000 | +2.9% | $428 / Sq Ft |
| 09/14/2024 09/14/24 | For Sale | $519,900 | +31.6% | $416 / Sq Ft |
| 09/30/2019 09/30/19 | Sold | $395,000 | +3.9% | $316 / Sq Ft |
| 08/18/2019 08/18/19 | Pending | -- | -- | -- |
| 08/09/2019 08/09/19 | For Sale | $380,000 | -- | $304 / Sq Ft |
Tax History
| Year | Tax Paid | Tax Assessment Tax Assessment Total Assessment is a certain percentage of the fair market value that is determined by local assessors to be the total taxable value of land and additions on the property. | Land | Improvement |
|---|---|---|---|---|
| 2024 | $6,512 | $411,367 | $0 | $0 |
| 2023 | $6,105 | $384,033 | $0 | $0 |
| 2022 | $5,698 | $356,700 | $100,800 | $255,900 |
| 2021 | $5,437 | $339,100 | $0 | $0 |
| 2020 | $5,175 | $321,500 | $0 | $0 |
| 2019 | $4,352 | $303,900 | $100,400 | $203,500 |
| 2018 | $4,474 | $295,800 | $0 | $0 |
| 2017 | $4,363 | $287,700 | $0 | $0 |
| 2016 | -- | $279,600 | $0 | $0 |
| 2015 | $3,932 | $269,900 | $0 | $0 |
| 2014 | $3,932 | $260,200 | $0 | $0 |
Mortgage History
| Date | Status | Loan Amount | Loan Type |
|---|---|---|---|
| Open | $428,000 | New Conventional | |
| Closed | $428,000 | New Conventional | |
| Previous Owner | $8,008 | FHA | |
| Previous Owner | $31,644 | FHA | |
| Previous Owner | $387,845 | FHA | |
| Previous Owner | $255,500 | Adjustable Rate Mortgage/ARM | |
| Previous Owner | $250,969 | FHA | |
| Previous Owner | $83,000 | Stand Alone Second | |
| Previous Owner | $332,000 | Purchase Money Mortgage | |
| Previous Owner | $332,000 | Purchase Money Mortgage |
Deed History
| Date | Type | Sale Price | Title Company |
|---|---|---|---|
| Deed | $535,000 | Kensington Realty Title | |
| Deed | $535,000 | Kensington Realty Title | |
| Deed | $395,000 | Harvest Title & Escrow Llc | |
| Deed | $415,000 | -- | |
| Deed | $415,000 | -- | |
| Deed | -- | -- | |
| Deed | -- | -- | |
| Deed | -- | -- |
Similar Homes in Beltsville, MD
Source: Bright MLS
MLS Number: MDPG2125682
APN: 01-0071779
- 3520 Susquehanna Dr
- 3409 Stonehall Dr
- 12500 Ewell Ct
- 13116 Oriole Dr
- 12511 Calvert Hills Dr
- 13023 Blairmore St
- 13012 Bellevue St
- 12218 Torrey Pines Terrace
- 12700 Castleleigh Ct
- 11503 Montgomery Rd
- 3105 Ellicott Rd
- 3013 Fallston Ave
- 2909 Chapel View Dr
- 3100 Fairland Rd
- 12329 Pretoria Dr
- 11801 N Lincoln Ave
- 4701 Marie St
- 13006 Ledo Creek Terrace
- 12008 Gordon Ave
- 12107 Gordon Ave
