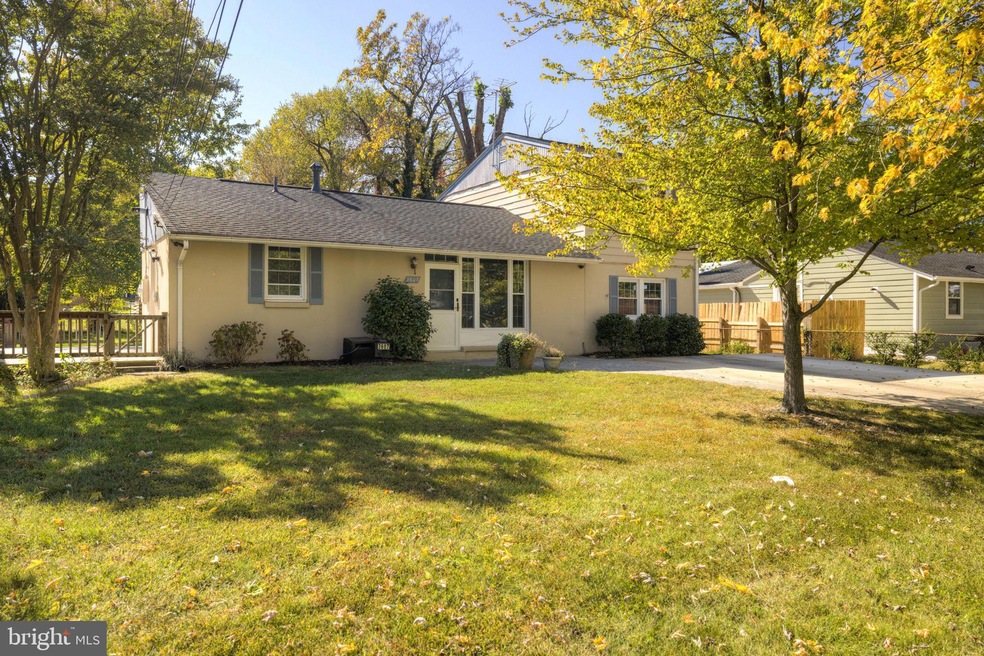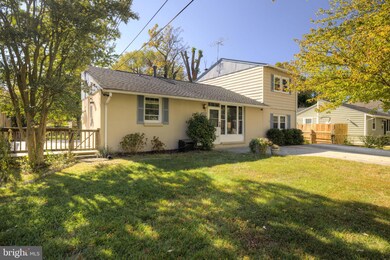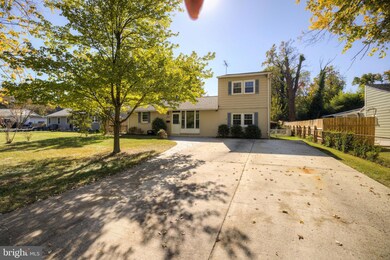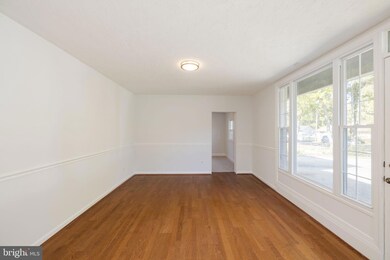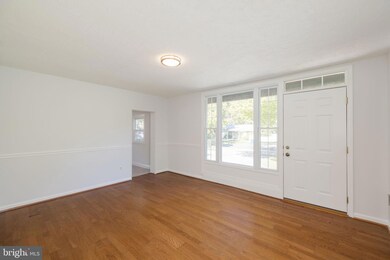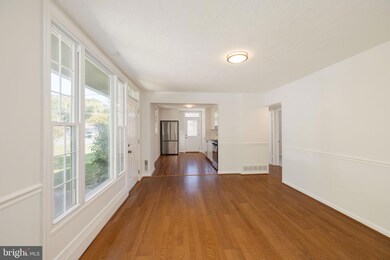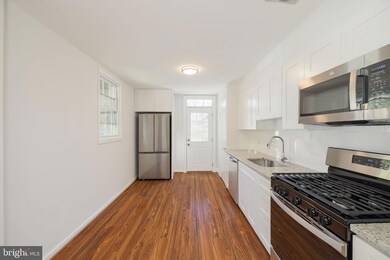
3607 Keota St Alexandria, VA 22303
Rose Hill NeighborhoodHighlights
- Colonial Architecture
- Deck
- No HOA
- Twain Middle School Rated A-
- 1 Fireplace
- Forced Air Heating and Cooling System
About This Home
As of December 2024Welcome to 3607 Keota Street, a two-level detached home with nice curb appeal and lots of recent improvements in Alexandria’s Burgundy Manor. It’s sited on a quiet cul-de-sac. A stone front walk leads to the entrance. There’s fresh paint throughout and new neutral carpeting has been installed. New modern light fixtures are in place throughout. Hardwoods grace the large separate dining room and hall. There’s a cozy wood-burning fireplace with a brick surround, built-in shelves and four windows in the living room. The kitchen has brand new white cabinetry, white tile backsplash, sleek granite counters, stainless appliances and new wide-plank flooring. There’s a wide sink with a swan-neck faucet. A door at the end of the kitchen reveals the laundry room. Step out from the kitchen door with its transom window to the spacious deck and beyond to the flat, fully-fenced rear yard perfect for entertaining family and friends. You’ll also notice a sizable storage shed. There are two bedrooms and the tastefully updated full bath on the main level as well as a good-sized storage room. Upstairs is a big bedroom with four windows and a huge closet spanning the width of the room. The roof, HVAC and tankless hot water heater were all replaced in 2018. You can fit four cars in the oversized driveway. This property is super-close to the Beltway, Duke Street, Huntington Metro and Old Town Alexandria with all of its unique shops and restaurants!
Home Details
Home Type
- Single Family
Est. Annual Taxes
- $6,093
Year Built
- Built in 1955
Lot Details
- 8,400 Sq Ft Lot
- Back Yard Fenced
- Property is zoned 140
Parking
- Driveway
Home Design
- Colonial Architecture
- Permanent Foundation
- Stucco
Interior Spaces
- 1,469 Sq Ft Home
- Property has 2 Levels
- 1 Fireplace
Kitchen
- Stove
- Ice Maker
- Dishwasher
- Disposal
Bedrooms and Bathrooms
- 1 Full Bathroom
Laundry
- Dryer
- Washer
Outdoor Features
- Deck
Schools
- Cameron Elementary School
- Twain Middle School
- Edison High School
Utilities
- Forced Air Heating and Cooling System
- Natural Gas Water Heater
Community Details
- No Home Owners Association
- Burgundy Manor Subdivision
Listing and Financial Details
- Tax Lot 13
- Assessor Parcel Number 0822 03B 0013
Map
Home Values in the Area
Average Home Value in this Area
Property History
| Date | Event | Price | Change | Sq Ft Price |
|---|---|---|---|---|
| 12/20/2024 12/20/24 | Sold | $560,000 | -2.6% | $381 / Sq Ft |
| 11/18/2024 11/18/24 | Pending | -- | -- | -- |
| 11/11/2024 11/11/24 | Price Changed | $574,950 | -4.2% | $391 / Sq Ft |
| 10/24/2024 10/24/24 | For Sale | $599,950 | -- | $408 / Sq Ft |
Tax History
| Year | Tax Paid | Tax Assessment Tax Assessment Total Assessment is a certain percentage of the fair market value that is determined by local assessors to be the total taxable value of land and additions on the property. | Land | Improvement |
|---|---|---|---|---|
| 2024 | $6,648 | $517,020 | $229,000 | $288,020 |
| 2023 | $6,428 | $517,020 | $229,000 | $288,020 |
| 2022 | $6,017 | $476,330 | $209,000 | $267,330 |
| 2021 | $5,766 | $449,600 | $190,000 | $259,600 |
| 2020 | $5,400 | $417,930 | $184,000 | $233,930 |
| 2019 | $5,098 | $391,600 | $175,000 | $216,600 |
| 2018 | $4,469 | $388,600 | $172,000 | $216,600 |
| 2017 | $4,604 | $360,620 | $164,000 | $196,620 |
| 2016 | $4,667 | $366,700 | $164,000 | $202,700 |
| 2015 | $4,310 | $349,050 | $156,000 | $193,050 |
| 2014 | $3,874 | $311,370 | $139,000 | $172,370 |
Mortgage History
| Date | Status | Loan Amount | Loan Type |
|---|---|---|---|
| Open | $510,300 | VA | |
| Closed | $510,300 | VA |
Deed History
| Date | Type | Sale Price | Title Company |
|---|---|---|---|
| Deed | $560,000 | First American Title | |
| Deed | $560,000 | First American Title |
Similar Homes in Alexandria, VA
Source: Bright MLS
MLS Number: VAFX2202246
APN: 0822-03B-0013
- 5529 Janelle St
- 3404 Elmwood Dr
- 123 Cameron Parke Place
- 5532 Halwis St
- 5712 Glenmullen Place
- 5722 Tremont Dr
- 5810 Queens Gate Ct
- 3814 Woodlawn Ct
- 3118 Burgundy Rd
- 5595 Governors Pond Cir
- 25 S Early St
- 3509 Franconia Rd
- 4333 Upland Dr
- 3185 Lawsons Hill Place
- 3128 Colvin St
- 130 Ike Dr
- 56 Fort Williams Pkwy
- 3716 Taft Ave
- 3899 Locust Ln
- 3317 Sharon Chapel Rd
