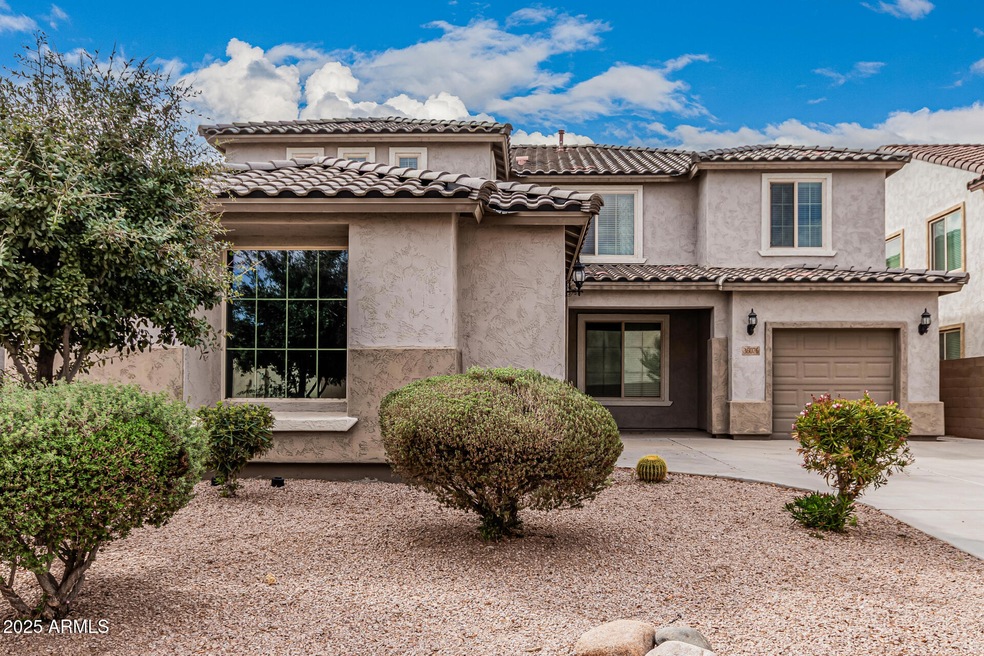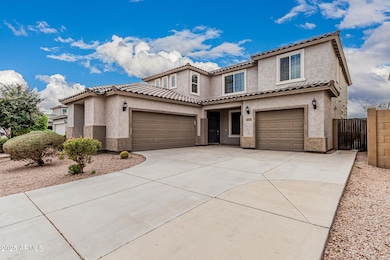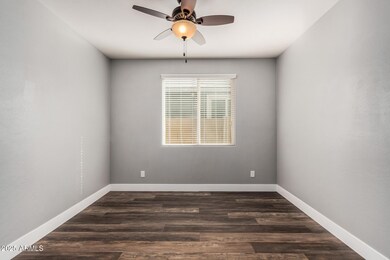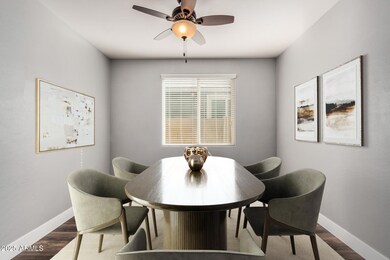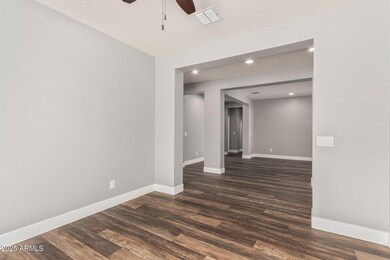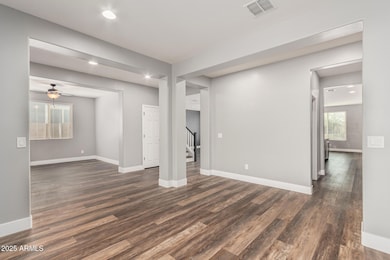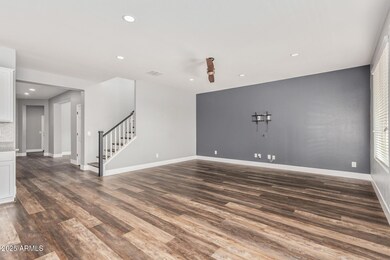
36076 N Vidlak Dr San Tan Valley, AZ 85143
Estimated payment $3,740/month
Highlights
- Santa Barbara Architecture
- Double Pane Windows
- Cooling Available
- Granite Countertops
- Dual Vanity Sinks in Primary Bathroom
- Breakfast Bar
About This Home
Welcome to an exquisite home designed for multi-generational living, offering unparalleled flexibility and space for your entire family. Nestled in the highly sought-after community of Circle Cross Ranch, this exceptional property boasts 4 spacious bedrooms, plus a dedicated den, an expansive loft, and a versatile entertainment/game room, providing room to grow and thrive. With 3.5 luxurious bathrooms, a split 3-car garage, and a formal dining room, this home effortlessly combines style, comfort, and functionality.Step inside to discover an array of high-end finishes, including stunning new LVP flooring and baseboards (2021) throughout the main living areas for a fresh modern look, plush carpeting upstairs, and an abundance of recessed lighting that illuminates every corner.CLICK MORE The soaring 10-foot ceilings and elegant 8-foot doors create an open, airy feel that enhances the home's grandeur. The chef-inspired kitchen is a true showstopper, featuring a large island that doubles as a breakfast bar, perfect for casual dining or entertaining. Stunning granite countertops, stylish white staggered cabinets with sleek pull handles, and a designer mosaic backsplash set the tone for a sophisticated space. Equipped with top-of-the-line stainless steel appliances, including a gas cooktop, oversized deep-set sink, wall oven, and a spacious walk-in pantry, this kitchen is as functional as it is beautiful. A separate butler's area adds convenience between the dining space and the kitchen. A bonus-- the New refrigerator (2019), washer, and dryer are all included!This home offers two exceptional master suites, each offering privacy and comfort. The first master suite is conveniently located on the main floor, while the second is upstairs, providing flexibility for family members or guests. Both suites are designed for ultimate relaxation and are complemented by luxurious en-suite bathrooms. Whether you need a home office, workout room, or playroom, the additional downstairs spaces offer limitless possibilities to cater to your lifestyle. Upstairs, you'll find an oversized loft with LVP flooring, perfect for family gatherings or creative use. The large entertainment room, complete with equipment, is ideal for movie nights or hosting friends and family.Additional Updates include: Full guest suite bathroom remodel (2021) featuring updated fixtures and stylish finishes. All new toilets (2021 for enhanced efficiency, a New water heater (10/2023), and a New Compressor (2024) to ensure comfort and cooling performance during the Arizona summer months. Step outside to the expansive covered patio and enjoy the serene, fully-fenced backyard with a view fence that provides a tranquil atmosphere and no neighbors behind. It's the perfect space for outdoor dining, relaxation, and entertainment. If you're searching for a spacious, upgraded home in a prestigious community with room for everyone, look no further. This stunning home is designed with your family's needs in mind and is truly a must-see. Don't miss the opportunity to make this exceptional property yours today!
Home Details
Home Type
- Single Family
Est. Annual Taxes
- $2,098
Year Built
- Built in 2016
Lot Details
- 6,601 Sq Ft Lot
- Desert faces the front of the property
- Block Wall Fence
- Artificial Turf
HOA Fees
- $50 Monthly HOA Fees
Parking
- 2 Open Parking Spaces
- 3 Car Garage
Home Design
- Santa Barbara Architecture
- Wood Frame Construction
- Tile Roof
- Stucco
Interior Spaces
- 3,940 Sq Ft Home
- 2-Story Property
- Ceiling Fan
- Double Pane Windows
Kitchen
- Breakfast Bar
- Gas Cooktop
- Built-In Microwave
- Kitchen Island
- Granite Countertops
Flooring
- Floors Updated in 2021
- Carpet
- Vinyl
Bedrooms and Bathrooms
- 4 Bedrooms
- Bathroom Updated in 2021
- Primary Bathroom is a Full Bathroom
- 3.5 Bathrooms
- Dual Vanity Sinks in Primary Bathroom
- Bathtub With Separate Shower Stall
Schools
- Ranch Elementary School
- J. O. Combs Middle School
- Combs High School
Utilities
- Cooling System Updated in 2024
- Cooling Available
- Heating System Uses Natural Gas
- Plumbing System Updated in 2023
- High Speed Internet
- Cable TV Available
Listing and Financial Details
- Tax Lot 55
- Assessor Parcel Number 210-81-529
Community Details
Overview
- Association fees include ground maintenance
- Aam Association, Phone Number (602) 957-9191
- Built by Pulte
- Parcel 19 At Circle Cross Ranch Subdivision
Recreation
- Community Playground
- Bike Trail
Map
Home Values in the Area
Average Home Value in this Area
Tax History
| Year | Tax Paid | Tax Assessment Tax Assessment Total Assessment is a certain percentage of the fair market value that is determined by local assessors to be the total taxable value of land and additions on the property. | Land | Improvement |
|---|---|---|---|---|
| 2025 | $2,098 | $54,242 | -- | -- |
| 2024 | $2,106 | $62,436 | -- | -- |
| 2023 | $2,106 | $52,444 | $5,227 | $47,217 |
| 2022 | $2,101 | $35,684 | $3,267 | $32,417 |
| 2021 | $2,168 | $30,666 | $0 | $0 |
| 2020 | $2,152 | $29,380 | $0 | $0 |
| 2019 | $2,438 | $27,181 | $0 | $0 |
| 2018 | $1,999 | $2,000 | $0 | $0 |
| 2017 | $146 | $2,000 | $0 | $0 |
| 2016 | $130 | $2,000 | $2,000 | $0 |
| 2014 | $135 | $1,600 | $1,600 | $0 |
Property History
| Date | Event | Price | Change | Sq Ft Price |
|---|---|---|---|---|
| 04/24/2025 04/24/25 | Price Changed | $629,900 | -3.1% | $160 / Sq Ft |
| 03/14/2025 03/14/25 | For Sale | $649,900 | 0.0% | $165 / Sq Ft |
| 03/10/2025 03/10/25 | Price Changed | $649,900 | -1.4% | $165 / Sq Ft |
| 03/07/2025 03/07/25 | Price Changed | $659,000 | +88.3% | $167 / Sq Ft |
| 09/06/2019 09/06/19 | Sold | $350,000 | -1.1% | $89 / Sq Ft |
| 08/15/2019 08/15/19 | Pending | -- | -- | -- |
| 08/01/2019 08/01/19 | Price Changed | $354,000 | -1.1% | $90 / Sq Ft |
| 07/18/2019 07/18/19 | Price Changed | $358,000 | -1.1% | $91 / Sq Ft |
| 07/11/2019 07/11/19 | Price Changed | $362,000 | -1.1% | $92 / Sq Ft |
| 07/05/2019 07/05/19 | For Sale | $366,000 | +4.6% | $93 / Sq Ft |
| 06/24/2019 06/24/19 | Off Market | $350,000 | -- | -- |
| 06/13/2019 06/13/19 | Price Changed | $366,000 | -0.5% | $93 / Sq Ft |
| 05/30/2019 05/30/19 | Price Changed | $368,000 | -0.3% | $93 / Sq Ft |
| 05/16/2019 05/16/19 | Price Changed | $369,000 | -0.5% | $94 / Sq Ft |
| 04/26/2019 04/26/19 | For Sale | $371,000 | -- | $94 / Sq Ft |
Deed History
| Date | Type | Sale Price | Title Company |
|---|---|---|---|
| Warranty Deed | $350,000 | Os National Llc | |
| Warranty Deed | $354,700 | Os National Llc | |
| Special Warranty Deed | $306,937 | Pgp Title Inc |
Mortgage History
| Date | Status | Loan Amount | Loan Type |
|---|---|---|---|
| Open | $383,500 | New Conventional | |
| Closed | $72,000 | Credit Line Revolving | |
| Closed | $332,500 | New Conventional | |
| Previous Owner | $400,000,000 | Commercial | |
| Previous Owner | $291,590 | New Conventional |
Similar Homes in the area
Source: Arizona Regional Multiple Listing Service (ARMLS)
MLS Number: 6831409
APN: 210-81-529
- 36029 N Mirandesa Dr
- 1366 W Santa Gertrudis Trail
- 1380 W Angus Rd
- 36285 N Mirandesa Dr
- 1434 W Brangus Way
- 1081 W Danish Red Trail
- 36064 N Murray Grey Dr
- 36070 N Quiros Dr
- 797 W Danish Red Trail
- 1222 W Corriente Dr
- 901 W Hereford Dr
- 1039 E Tuli Way
- 1370 W Siboney St
- 36545 N Herens Rd
- 35598 N Murray Grey Dr
- 35737 N Loemann Dr
- 36708 N Petra Dr
- 36728 N Alderney Ct
- 35801 N Zachary Rd
- 23080 E Watford Dr
