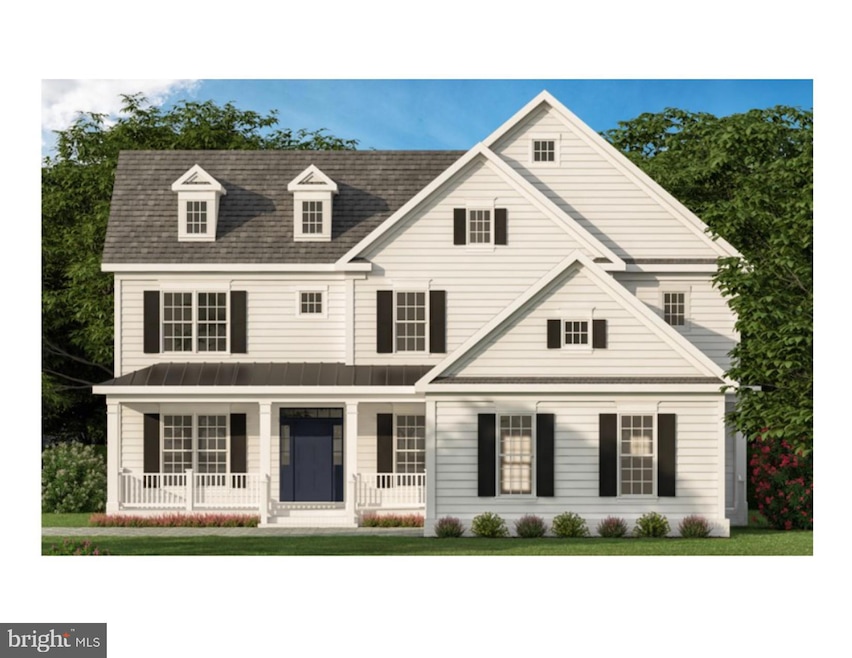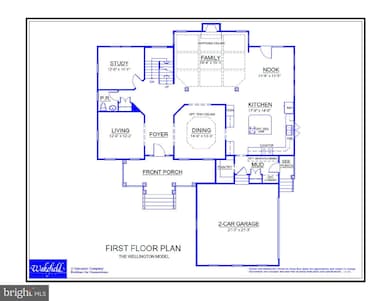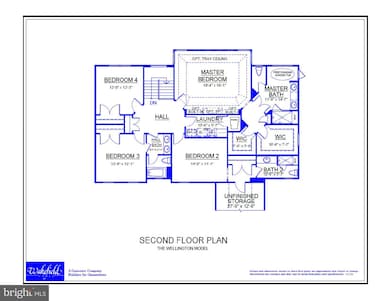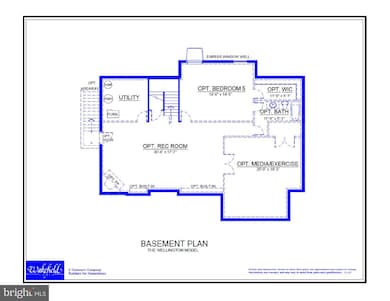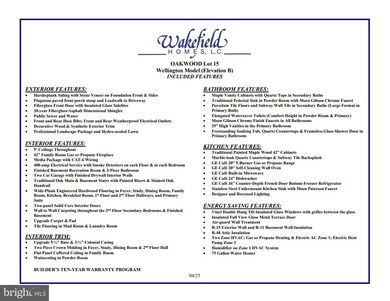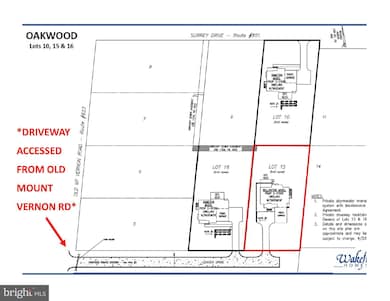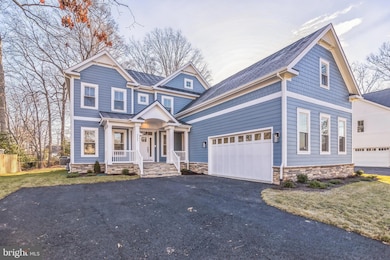
3608 Center Dr Alexandria, VA 22309
Estimated payment $10,300/month
Highlights
- New Construction
- No HOA
- Oversized Parking
- Colonial Architecture
- 2 Car Attached Garage
- Forced Air Heating and Cooling System
About This Home
Move up without moving out! If you've been looking for an opportunity to enjoy all the amenities and floor plan provided by a new home without giving up your large lot and convenient Mount Vernon location then look no further! This unique offering by Wakefield Homes, the area's premier home builder, offers a luxurious well appointed new home on spacious and level almost half acre lot in idyllic environment just a mile from Mount Vernon Estate. Wakefield's popular "Wellington" model is noted for its distinctive front porch and exceptionally spacious floor plan. Additional special features include: elegant trim detail, high ceilings, upscale kitchen with "Cafe" appliances, 4.5 well appointed baths, wide plank flooring, numerous energy conservation features, finished rec room in basement with full bath, oversize two car garage, and builder 10 year warranty program. Pre-construction contract provides opportunity for maximum customization! No need to compromise - this truly amazing property provides a rare opportunity for you to have it all! *Home is under construction. Estimated completion end of summer 2025* *Address was just created so please use 3609 Surrey Dr Alexandria VA 22309 for navigation purposes. 3608 Center will be directly behind 3609 Surrey. Access to 3608 Center will be around the corner and accessed on Old Mount Vernon Rd. Look for post sign for driveway*
Home Details
Home Type
- Single Family
Year Built
- Built in 2025 | New Construction
Lot Details
- 0.43 Acre Lot
- Property is in excellent condition
- Property is zoned R2
Parking
- 2 Car Attached Garage
- Oversized Parking
- Front Facing Garage
- Side Facing Garage
Home Design
- Colonial Architecture
- Block Foundation
- HardiePlank Type
Interior Spaces
- Property has 3 Levels
- Partially Finished Basement
Bedrooms and Bathrooms
- 4 Bedrooms
Utilities
- Forced Air Heating and Cooling System
- Natural Gas Water Heater
Community Details
- No Home Owners Association
- Oakwood Subdivision
Map
Home Values in the Area
Average Home Value in this Area
Property History
| Date | Event | Price | Change | Sq Ft Price |
|---|---|---|---|---|
| 03/07/2025 03/07/25 | Price Changed | $1,565,000 | +1.3% | $391 / Sq Ft |
| 11/07/2024 11/07/24 | For Sale | $1,545,000 | -- | $386 / Sq Ft |
Similar Homes in Alexandria, VA
Source: Bright MLS
MLS Number: VAFX2209478
- 3609 Surrey Dr
- 3416 Wessynton Way
- 8647 Braddock Ave
- 8625 Curtis Ave
- 3801 Densmore Ct
- 3808 Westgate Dr
- 8708 Gateshead Rd
- 3110 Battersea Ln
- 3108 Battersea Ln
- 4203 Pickering Place
- 8413 Wagon Wheel Rd
- 8643 Gateshead Rd
- 3718 Carriage House Ct
- 8432 Richmond Ave
- 9008 Nomini Ln
- 3719 Carriage House Ct
- 3702 Riverwood Ct
- 8412 Cherry Valley Ln
- 8445 Radford Ave
- 3806 Margay Ct
