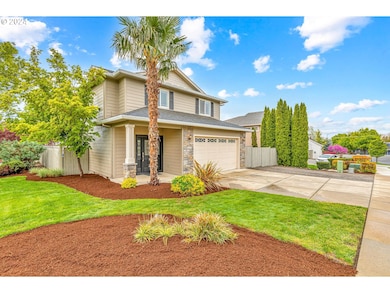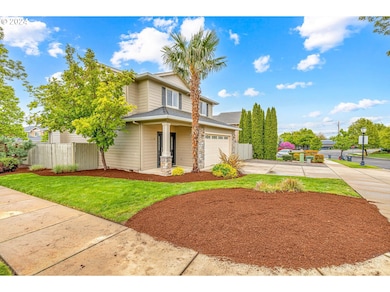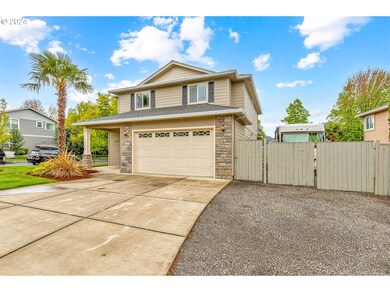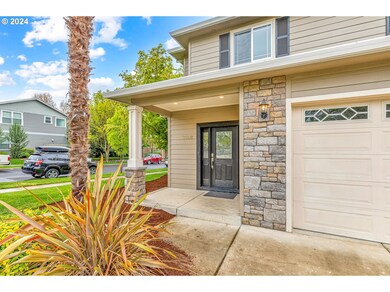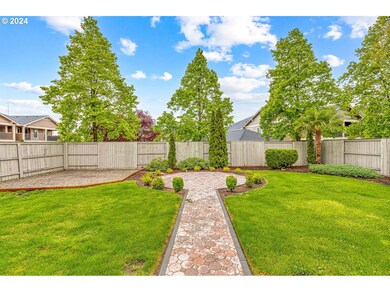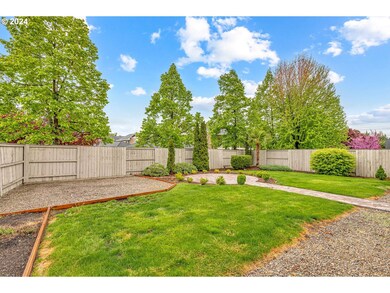
3608 Creek View Dr Medford, OR 97504
Southeast Medford Neighborhood
3
Beds
2.5
Baths
2,042
Sq Ft
8,276
Sq Ft Lot
Highlights
- RV Access or Parking
- Contemporary Architecture
- Private Yard
- Mountain View
- Hydromassage or Jetted Bathtub
- No HOA
About This Home
As of January 2025Property is currently being used as a VRBO, so showings are subject to property availability. House door code is located in Supra lockbox.
Townhouse Details
Home Type
- Townhome
Est. Annual Taxes
- $4,765
Year Built
- Built in 2006
Lot Details
- 8,276 Sq Ft Lot
- Private Yard
Parking
- 2 Car Attached Garage
- Driveway
- On-Street Parking
- RV Access or Parking
Property Views
- Mountain
- Territorial
Home Design
- Contemporary Architecture
- Composition Roof
- Concrete Perimeter Foundation
Interior Spaces
- 2,042 Sq Ft Home
- 2-Story Property
- Gas Fireplace
- Double Pane Windows
- Family Room
- Living Room
- Dining Room
- Laundry Room
Kitchen
- Built-In Oven
- Built-In Range
- Dishwasher
- Disposal
Flooring
- Tile
- Vinyl
Bedrooms and Bathrooms
- 3 Bedrooms
- Hydromassage or Jetted Bathtub
Outdoor Features
- Patio
Schools
- Orchard Hill Elementary School
- Talent Middle School
- Phoenix High School
Utilities
- Central Air
- No Heating
- Gas Water Heater
Community Details
- No Home Owners Association
Listing and Financial Details
- Assessor Parcel Number 10982133
Map
Create a Home Valuation Report for This Property
The Home Valuation Report is an in-depth analysis detailing your home's value as well as a comparison with similar homes in the area
Home Values in the Area
Average Home Value in this Area
Property History
| Date | Event | Price | Change | Sq Ft Price |
|---|---|---|---|---|
| 01/29/2025 01/29/25 | Sold | $559,000 | 0.0% | $274 / Sq Ft |
| 01/28/2025 01/28/25 | Sold | $559,000 | 0.0% | $274 / Sq Ft |
| 12/21/2024 12/21/24 | Pending | -- | -- | -- |
| 12/20/2024 12/20/24 | Pending | -- | -- | -- |
| 10/24/2024 10/24/24 | For Sale | $559,000 | 0.0% | $274 / Sq Ft |
| 10/09/2024 10/09/24 | Price Changed | $559,000 | -1.1% | $274 / Sq Ft |
| 10/18/2023 10/18/23 | Price Changed | $565,000 | -0.9% | $277 / Sq Ft |
| 07/25/2023 07/25/23 | Price Changed | $570,000 | -0.9% | $279 / Sq Ft |
| 05/26/2023 05/26/23 | Price Changed | $575,000 | -0.9% | $282 / Sq Ft |
| 05/10/2023 05/10/23 | For Sale | $580,000 | +45.0% | $284 / Sq Ft |
| 04/05/2021 04/05/21 | Sold | $400,000 | 0.0% | $196 / Sq Ft |
| 04/05/2021 04/05/21 | Pending | -- | -- | -- |
| 04/05/2021 04/05/21 | For Sale | $400,000 | -- | $196 / Sq Ft |
Source: Regional Multiple Listing Service (RMLS)
Tax History
| Year | Tax Paid | Tax Assessment Tax Assessment Total Assessment is a certain percentage of the fair market value that is determined by local assessors to be the total taxable value of land and additions on the property. | Land | Improvement |
|---|---|---|---|---|
| 2024 | $5,053 | $337,610 | $157,750 | $179,860 |
| 2023 | $4,894 | $327,780 | $153,150 | $174,630 |
| 2022 | $4,765 | $327,780 | $153,150 | $174,630 |
| 2021 | $4,690 | $318,240 | $148,700 | $169,540 |
| 2020 | $4,522 | $308,980 | $144,360 | $164,620 |
| 2019 | $4,404 | $291,260 | $136,070 | $155,190 |
| 2018 | $4,275 | $282,780 | $132,110 | $150,670 |
| 2017 | $4,029 | $282,780 | $132,110 | $150,670 |
| 2016 | $4,036 | $266,560 | $124,530 | $142,030 |
| 2015 | $3,880 | $266,560 | $124,530 | $142,030 |
| 2014 | $3,730 | $251,270 | $117,380 | $133,890 |
Source: Public Records
Mortgage History
| Date | Status | Loan Amount | Loan Type |
|---|---|---|---|
| Open | $503,100 | New Conventional | |
| Previous Owner | $300,000 | New Conventional | |
| Previous Owner | $120,000 | Credit Line Revolving | |
| Previous Owner | $288,000 | Purchase Money Mortgage |
Source: Public Records
Deed History
| Date | Type | Sale Price | Title Company |
|---|---|---|---|
| Warranty Deed | $559,000 | First American Title | |
| Warranty Deed | $400,000 | Amerititle | |
| Warranty Deed | $320,000 | Amerititle | |
| Warranty Deed | $600,000 | Lawyers Title Ins |
Source: Public Records
Similar Home in Medford, OR
Source: Regional Multiple Listing Service (RMLS)
MLS Number: 24666276
APN: 10982133
Nearby Homes
- 781 Eastridge Dr
- 1451 Yellowstone Ave
- 821 Sherbrook Ave
- 3378 Creek View Dr
- 3828 Sherwood Park Dr
- 3835 Creek Mont Dr
- 703 Summerwood Dr
- 3307 Edgewater Dr
- 3571 Michael Park Dr
- 744 Fernwood Dr
- 0 N Phoenix Rd
- 935 Village Cir
- 3915 Colorado Dr
- 3578 Shamrock Dr
- 3931 Colorado Dr
- 3126 Alameda St Unit 412
- 3087 Crystal Mountain Ave
- 1001 Olympic Ave
- 857 Morrison Ave
- 1300 E Barnett Rd

