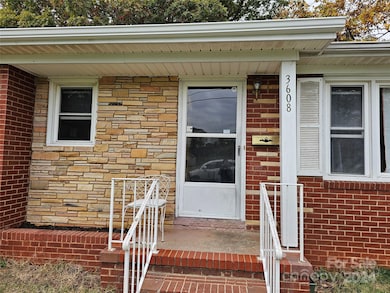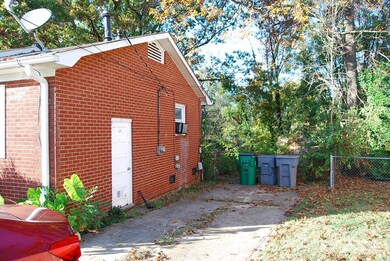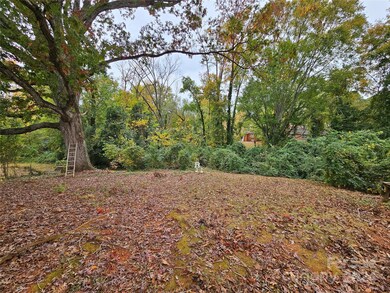
3608 Crestridge Dr Charlotte, NC 28217
Clanton Park-Roseland NeighborhoodHighlights
- City View
- Wooded Lot
- Terrace
- A-Frame Home
- Wood Flooring
- Front Porch
About This Home
As of January 2025**NEW PRICE ADJUSTMENT!!**Welcome home to the Clanton Park-Roseland neighborhood in Charlotte! This charming and cozy all-brick ranch home is awaiting its new owner! Home features 3 spacious bedrooms,1 full bath, living room, original hardwood floors throughout and a large kitchen with room for dining and a laundry setup. **Home includes all appliances.**NEW Roof and Gutters Installed in 2021.*NEW Hot Water Heater installed in 2023!*Home has a functional layout ready for your vision. Situated on a 0.35-acre lot with ample front and back yards, it provides a great canvas for outdoor enjoyment and landscaping. Features a private driveway for 3 vehicles and off street parking. There's incredible value for buyers to add your personal touch or for investors seeking their next project. Buy/Invest in a neighborhood experiencing a surge in revitalization. Easy access to Uptown Charlotte, South End, shopping, dining, airport, schools, I77 and major highways. Home Sold "AS IS"!
Last Agent to Sell the Property
NorthGroup Real Estate LLC Brokerage Email: tnewman.yourrealtor4life@gmail.com License #304840

Last Buyer's Agent
NorthGroup Real Estate LLC Brokerage Email: tnewman.yourrealtor4life@gmail.com License #304840

Home Details
Home Type
- Single Family
Est. Annual Taxes
- $1,861
Year Built
- Built in 1960
Lot Details
- Back Yard Fenced
- Level Lot
- Cleared Lot
- Wooded Lot
- Property is zoned N1-B
Home Design
- A-Frame Home
- Ranch Style House
- Stone Siding
- Four Sided Brick Exterior Elevation
Interior Spaces
- Wired For Data
- Ceiling Fan
- Window Screens
- City Views
- Crawl Space
- Storm Windows
Kitchen
- Self-Cleaning Oven
- Electric Range
- Freezer
Flooring
- Wood
- Linoleum
Bedrooms and Bathrooms
- 3 Main Level Bedrooms
- 1 Full Bathroom
Laundry
- Laundry Room
- Dryer
- Washer
Parking
- Driveway
- On-Street Parking
- 4 Open Parking Spaces
- 3 Assigned Parking Spaces
Accessible Home Design
- More Than Two Accessible Exits
Outdoor Features
- Access to stream, creek or river
- Terrace
- Shed
- Front Porch
Schools
- Reid Park Elementary School
- Wilson Stem Academy Middle School
- Harding University High School
Utilities
- Window Unit Cooling System
- Forced Air Heating System
- Vented Exhaust Fan
- Heating System Uses Natural Gas
- Cable TV Available
Community Details
- Rollingwood Subdivision
Listing and Financial Details
- Assessor Parcel Number 145-152-36
- Tax Block 4
Map
Home Values in the Area
Average Home Value in this Area
Property History
| Date | Event | Price | Change | Sq Ft Price |
|---|---|---|---|---|
| 01/31/2025 01/31/25 | Sold | $225,000 | -16.6% | $204 / Sq Ft |
| 12/18/2024 12/18/24 | Pending | -- | -- | -- |
| 11/15/2024 11/15/24 | Price Changed | $269,900 | -5.3% | $244 / Sq Ft |
| 11/02/2024 11/02/24 | For Sale | $284,900 | -- | $258 / Sq Ft |
Tax History
| Year | Tax Paid | Tax Assessment Tax Assessment Total Assessment is a certain percentage of the fair market value that is determined by local assessors to be the total taxable value of land and additions on the property. | Land | Improvement |
|---|---|---|---|---|
| 2023 | $1,861 | $234,800 | $120,000 | $114,800 |
| 2022 | $1,018 | $92,500 | $25,000 | $67,500 |
| 2021 | $1,007 | $92,500 | $25,000 | $67,500 |
| 2020 | $1,000 | $92,500 | $25,000 | $67,500 |
| 2019 | $984 | $92,500 | $25,000 | $67,500 |
| 2018 | $928 | $65,100 | $14,500 | $50,600 |
| 2017 | $906 | $65,100 | $14,500 | $50,600 |
| 2016 | $896 | $65,100 | $14,500 | $50,600 |
| 2015 | $885 | $65,100 | $14,500 | $50,600 |
| 2014 | $959 | $69,800 | $15,300 | $54,500 |
Mortgage History
| Date | Status | Loan Amount | Loan Type |
|---|---|---|---|
| Previous Owner | $62,000 | Purchase Money Mortgage | |
| Closed | $5,000 | No Value Available |
Deed History
| Date | Type | Sale Price | Title Company |
|---|---|---|---|
| Special Warranty Deed | $237,500 | None Listed On Document | |
| Special Warranty Deed | $237,500 | None Listed On Document | |
| Warranty Deed | $225,000 | None Listed On Document | |
| Warranty Deed | $225,000 | None Listed On Document | |
| Quit Claim Deed | -- | None Available | |
| Warranty Deed | $62,000 | -- |
Similar Homes in Charlotte, NC
Source: Canopy MLS (Canopy Realtor® Association)
MLS Number: 4196788
APN: 145-152-36
- 1233 Rollingwood Dr
- 3915 Crestridge Dr
- 3423 Archer Ave
- 1122 Penrose Ln
- 3112 Reid Ave
- 3317 Sargeant Dr
- 3228 Ross Ave
- 1522 Wickham Ln
- 3004 Ridge Ave
- 112 Atterberry Alley
- 2944 Beech Nut Rd
- 507 Bowman Rd
- 1539 Walton Rd
- 2311 Sherrill St
- 459 Blairhill Rd Unit 2
- 6025 Countess Dr Unit 54
- 433 Blairhill Rd Unit 8
- 2965 Beech Nut Rd
- 3919 Sarah Dr Unit 14
- 2969 Beech Nut Rd






