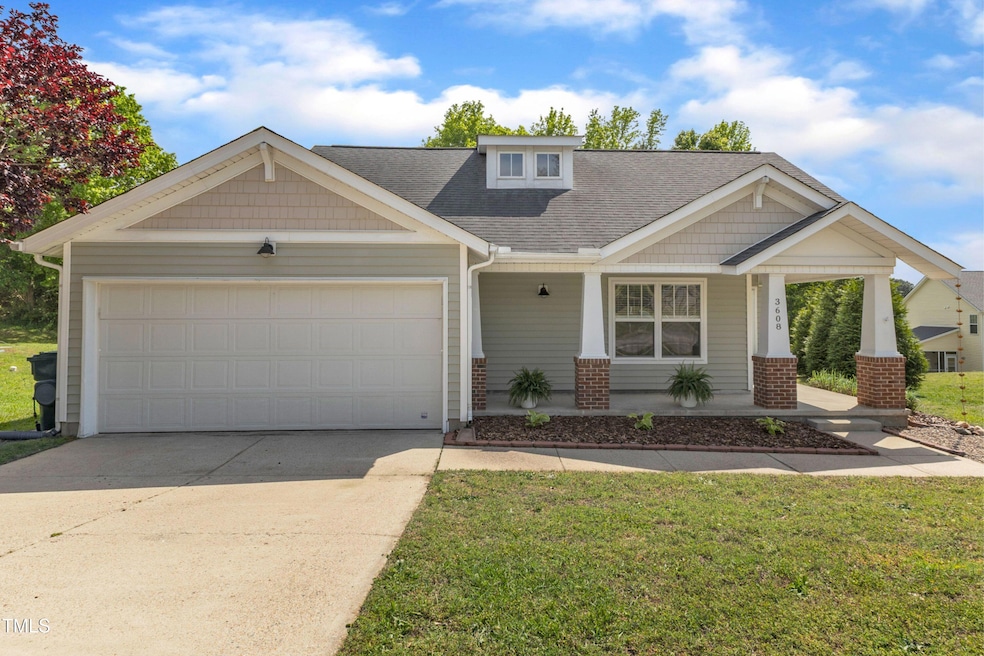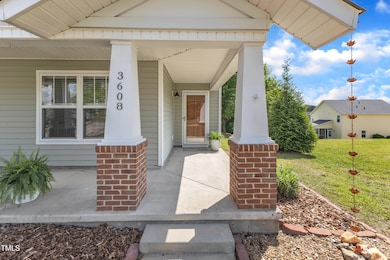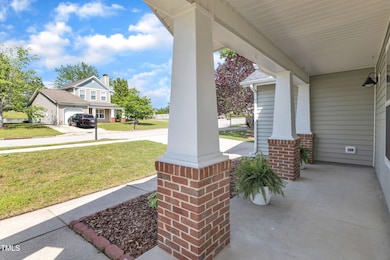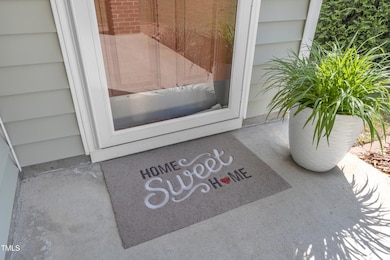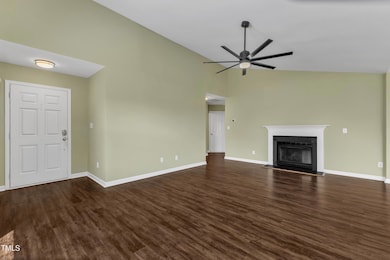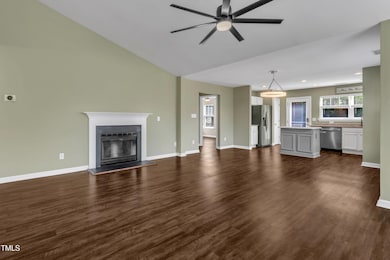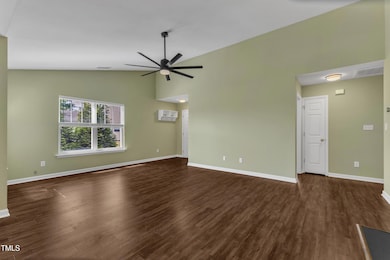
3608 Deering Dr Raleigh, NC 27616
Forestville NeighborhoodEstimated payment $2,434/month
Highlights
- Very Popular Property
- Open Floorplan
- Deck
- In Ground Pool
- Craftsman Architecture
- Vaulted Ceiling
About This Home
Welcome to 3608 Deering Drive - a beautifully updated craftsman style home nestled in the vibrant Raleigh community of Mitchell Mill.This charming single-story home features 3 bedrooms, 2 bathrooms, and 1407 square feet of thoughtfully designed living space on a spacious .23 acre privacy lot.Step inside to an open-concept layout accented by updated flooring throughout. The kitchen boasts granite countertops, Whirlpool stainless appliances including a smooth top double-oven range, dishwasher, low profile microwave and refrigerator. Cozy up by the wood-burning fireplace in the living area or unwind on the oversized 12x16 deck overlooking the private backyard, perfect for entertaining!The primary bedroom and en-suite includes marble vanity and large custom walk-in closet. Located just minutes from shopping, dining, and major highways, this home blends suburban serenity with everyday accessibility. Enjoy the perks of the community pool, pool house, and playground, all just a short walk from the home.Don't miss the opportunity to make this gem your own! Notable upgrades include a new roof (2016), HVAC system (2013), and water heater (2016).Listing firm does not hold EMD.
Home Details
Home Type
- Single Family
Est. Annual Taxes
- $3,069
Year Built
- Built in 2001
Lot Details
- 10,019 Sq Ft Lot
- Level Lot
- Landscaped with Trees
- Private Yard
- Back and Front Yard
- Property is zoned R-4
HOA Fees
- $33 Monthly HOA Fees
Parking
- 2 Car Attached Garage
- Front Facing Garage
- Private Driveway
Home Design
- Craftsman Architecture
- Transitional Architecture
- Brick Exterior Construction
- Slab Foundation
- Architectural Shingle Roof
- Vinyl Siding
- Asphalt
Interior Spaces
- 1,407 Sq Ft Home
- 1-Story Property
- Open Floorplan
- Crown Molding
- Smooth Ceilings
- Vaulted Ceiling
- Ceiling Fan
- Recessed Lighting
- Wood Burning Fireplace
- Entrance Foyer
- Family Room with Fireplace
- Living Room
- Dining Room
- Laminate Flooring
Kitchen
- Self-Cleaning Oven
- Free-Standing Electric Range
- Free-Standing Range
- Microwave
- ENERGY STAR Qualified Dishwasher
- Stainless Steel Appliances
- Kitchen Island
- Granite Countertops
- Disposal
Bedrooms and Bathrooms
- 3 Bedrooms
- Walk-In Closet
- 2 Full Bathrooms
- Primary bathroom on main floor
- Bathtub with Shower
Laundry
- Laundry Room
- Laundry on main level
- Dryer
- Washer
Attic
- Pull Down Stairs to Attic
- Unfinished Attic
Home Security
- Smart Lights or Controls
- Smart Thermostat
- Storm Doors
- Fire and Smoke Detector
Outdoor Features
- In Ground Pool
- Deck
- Covered patio or porch
- Exterior Lighting
- Rain Gutters
Schools
- Harris Creek Elementary School
- Rolesville Middle School
- Rolesville High School
Utilities
- Forced Air Heating and Cooling System
- Electric Water Heater
- High Speed Internet
- Cable TV Available
Additional Features
- Smart Technology
- Energy-Efficient Thermostat
Listing and Financial Details
- Assessor Parcel Number 1747459511
Community Details
Overview
- Association fees include insurance, ground maintenance
- Mitchell Mill (Mckinley Mill) HOA, Phone Number (919) 757-1718
- Mitchell Mill Subdivision
Recreation
- Community Playground
- Community Pool
Map
Home Values in the Area
Average Home Value in this Area
Tax History
| Year | Tax Paid | Tax Assessment Tax Assessment Total Assessment is a certain percentage of the fair market value that is determined by local assessors to be the total taxable value of land and additions on the property. | Land | Improvement |
|---|---|---|---|---|
| 2024 | $3,069 | $351,073 | $100,000 | $251,073 |
| 2023 | $2,232 | $202,909 | $45,000 | $157,909 |
| 2022 | $2,074 | $202,909 | $45,000 | $157,909 |
| 2021 | $1,994 | $202,909 | $45,000 | $157,909 |
| 2020 | $1,958 | $202,909 | $45,000 | $157,909 |
| 2019 | $1,851 | $157,958 | $36,000 | $121,958 |
| 2018 | $1,746 | $157,958 | $36,000 | $121,958 |
| 2017 | $1,663 | $157,958 | $36,000 | $121,958 |
| 2016 | $1,629 | $157,958 | $36,000 | $121,958 |
| 2015 | $1,666 | $159,003 | $36,000 | $123,003 |
| 2014 | $1,581 | $159,003 | $36,000 | $123,003 |
Property History
| Date | Event | Price | Change | Sq Ft Price |
|---|---|---|---|---|
| 04/25/2025 04/25/25 | For Sale | $385,000 | -6.1% | $274 / Sq Ft |
| 03/14/2022 03/14/22 | Sold | $410,000 | +9.3% | $293 / Sq Ft |
| 02/13/2022 02/13/22 | Pending | -- | -- | -- |
| 02/11/2022 02/11/22 | For Sale | $375,000 | -- | $268 / Sq Ft |
Deed History
| Date | Type | Sale Price | Title Company |
|---|---|---|---|
| Warranty Deed | $410,000 | Jackson Law Pc | |
| Warranty Deed | $210,000 | None Available | |
| Warranty Deed | -- | None Available | |
| Quit Claim Deed | -- | None Available | |
| Warranty Deed | $155,000 | None Available | |
| Warranty Deed | $142,500 | -- |
Mortgage History
| Date | Status | Loan Amount | Loan Type |
|---|---|---|---|
| Open | $353,700 | New Conventional | |
| Previous Owner | $210,000 | New Conventional | |
| Previous Owner | $121,250 | New Conventional | |
| Previous Owner | $120,000 | Purchase Money Mortgage | |
| Previous Owner | $140,519 | FHA | |
| Previous Owner | $140,819 | FHA |
Similar Homes in Raleigh, NC
Source: Doorify MLS
MLS Number: 10092089
APN: 1747.01-45-9511-000
- 4002 Rothfield Ln
- 3517 Boren Ct
- 3528 Dewing Dr
- 3501 Kensett Way
- 3604 Tunas St
- 3212 Potthast Ct
- 3708 Turnbull Ct
- 3624 Singleleaf Ln
- 4023 Cashew Dr
- 7528 Argent Valley Dr
- 3616 Open Sight Ct
- 4109 Mangrove Dr
- 4105 Shadbush St
- 4016 Shadbush St
- 4012 Shadbush St
- 4101 Shadbush St
- 4020 Shadbush St
- 3725 Massey Pond Trail
- 3730 Mason Bluff Dr
- 4120 Shadbush St
