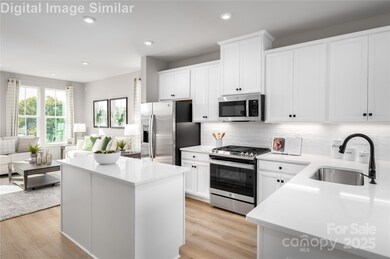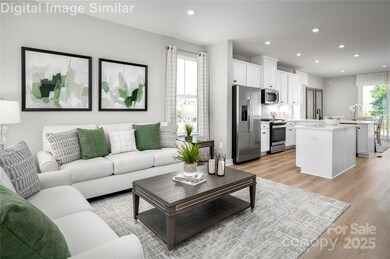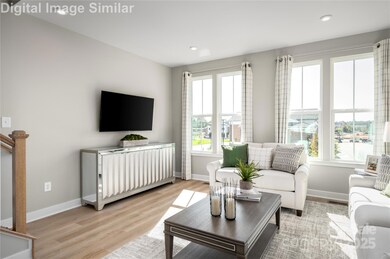
3608 Masonboro St Unit A Charlotte, NC 28206
Double Oaks NeighborhoodHighlights
- New Construction
- Deck
- End Unit
- Open Floorplan
- Modern Architecture
- Lawn
About This Home
As of April 2025SPEC & End Unit! Own an 3-story townhome in Charlotte's popular North End. This incredible townhome features modern design finishes w/3 beds & outdoor space. Your new townhome has a 1-car garage w/ a 1st floor bed & full bath! Location is key. When it comes to getting to Uptown, you're 2 miles away. If you're looking for a place to meet up w/friends, Heist Brewery & Barrel Arts is less than a mile away. Looking for weekend plans? Camp North End gives you endless possibilities. This townhome features the space of a single-family home w/open entertaining spaces & LVP throughout 2nd level. Feel at home in the spacious kitchen-w/quartz countertops, all major stainless-steel appliances, slide in range & wall tile backsplash-which overlooks the family & dining room. Upstairs are 2 large beds, including the owner’s suite w/walk-in closet & en-suite bathroom w/framed shower door. Under construction. Primary residence. Save $10,000+ & receive $20,000 in closing costs assistance for a ltd time.
Last Agent to Sell the Property
NVR Homes, Inc./Ryan Homes Brokerage Email: tobrien@ryanhomes.com
Last Buyer's Agent
Non Member
Canopy Administration
Townhouse Details
Home Type
- Townhome
Year Built
- Built in 2025 | New Construction
Lot Details
- End Unit
- Lawn
HOA Fees
- $205 Monthly HOA Fees
Parking
- 1 Car Attached Garage
- Rear-Facing Garage
- Garage Door Opener
- Driveway
Home Design
- Home is estimated to be completed on 4/15/25
- Modern Architecture
- Brick Exterior Construction
- Slab Foundation
Interior Spaces
- 3-Story Property
- Open Floorplan
- Insulated Windows
- Entrance Foyer
Kitchen
- Electric Oven
- Electric Range
- Range Hood
- Microwave
- Plumbed For Ice Maker
- Dishwasher
- Kitchen Island
- Disposal
Flooring
- Tile
- Vinyl
Bedrooms and Bathrooms
- 3 Bedrooms
- Walk-In Closet
Laundry
- Laundry Room
- Dryer
- Washer
Outdoor Features
- Deck
- Front Porch
Utilities
- Central Air
- Underground Utilities
- Electric Water Heater
- Cable TV Available
Community Details
- Northerly Townhomes Condos
- Built by Ryan Homes
- Northerly Townhomes Subdivision, Clarendon P End Unit Spec Floorplan
- Mandatory home owners association
Listing and Financial Details
- Assessor Parcel Number 07707823
Map
Home Values in the Area
Average Home Value in this Area
Property History
| Date | Event | Price | Change | Sq Ft Price |
|---|---|---|---|---|
| 04/22/2025 04/22/25 | Sold | $411,795 | 0.0% | $244 / Sq Ft |
| 03/20/2025 03/20/25 | Price Changed | $411,795 | 0.0% | $244 / Sq Ft |
| 02/07/2025 02/07/25 | Pending | -- | -- | -- |
| 02/03/2025 02/03/25 | Off Market | $411,795 | -- | -- |
| 01/24/2025 01/24/25 | For Sale | $405,000 | -- | $240 / Sq Ft |
Similar Homes in Charlotte, NC
Source: Canopy MLS (Canopy Realtor® Association)
MLS Number: 4216713
- 1508 Samuel St Unit D
- 3216 Moss Ln
- 1520 Norris Ave
- 2551 Statesville Ave
- 1518 Norris Ave
- 2606 Double Oaks Rd
- 1425 Norris Ave
- 3215 Isenhour St
- 1401 Lasalle St
- 1849 Brownstone St
- 1857 Brownstone St
- 1142 Mona Dr
- 1413 Hateras Ave
- 828 Holland Ave
- 1400 Russell Ave
- 815 Justice Ave
- 811 Justice Ave
- 2416 Julia Ave
- 1209 Moretz Ave
- 2508 Druid Hills Way






