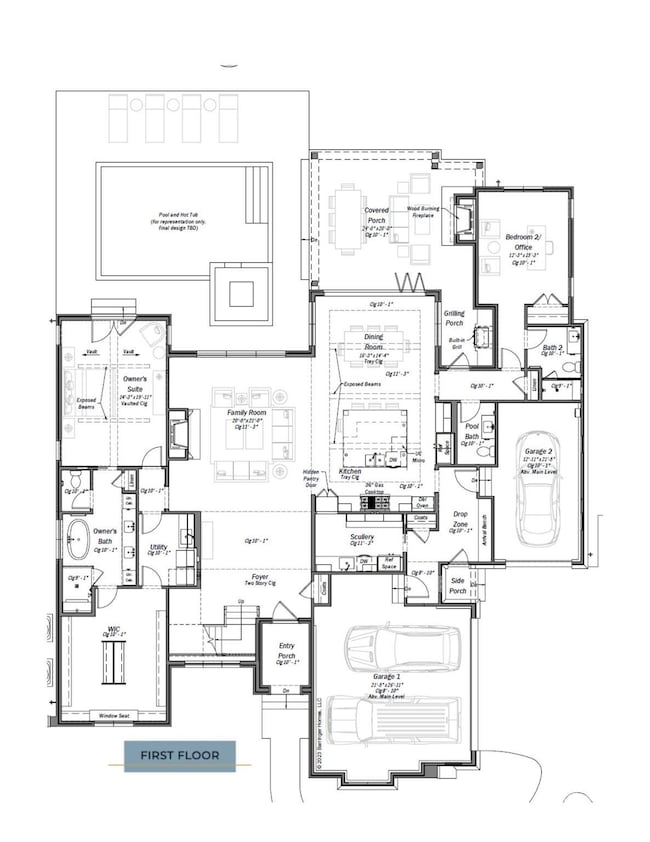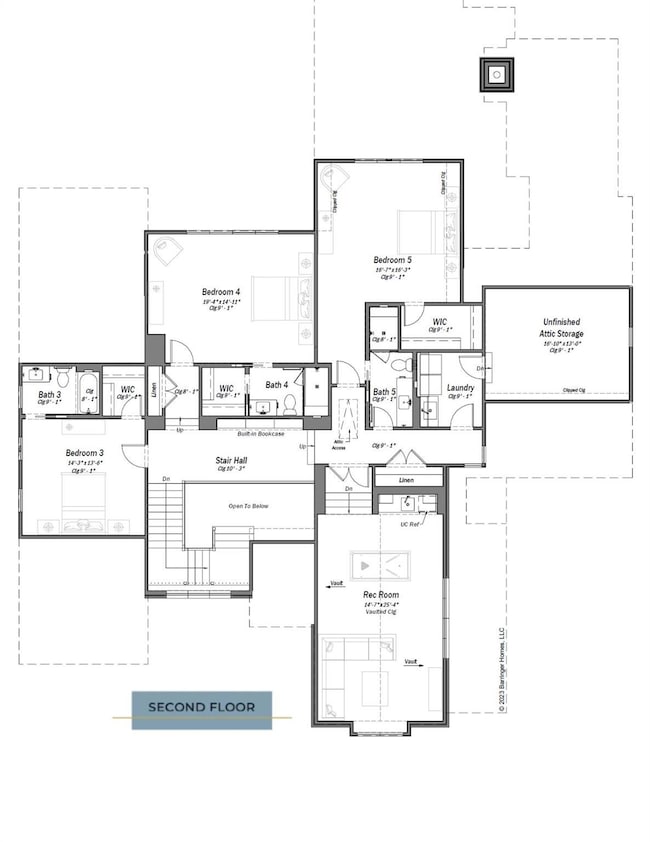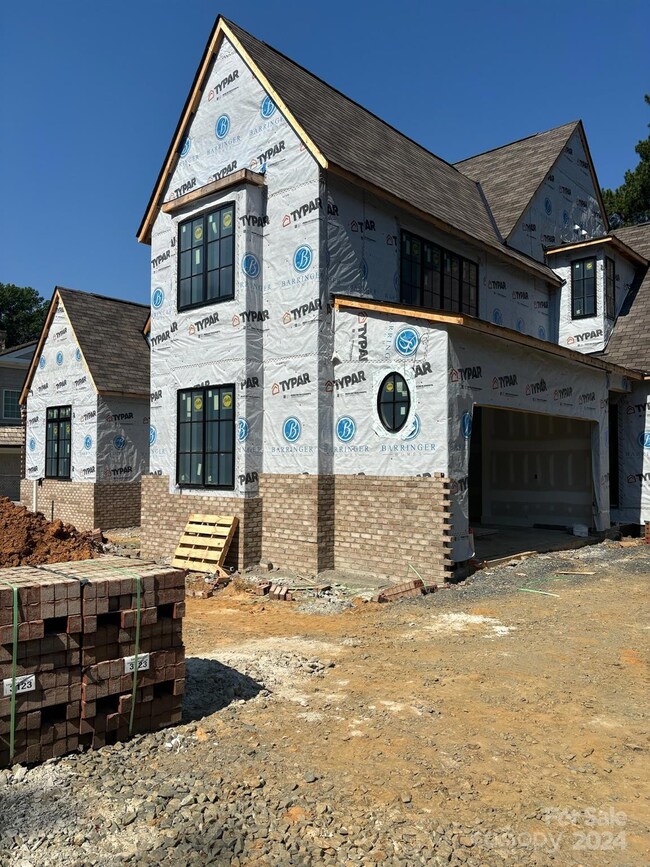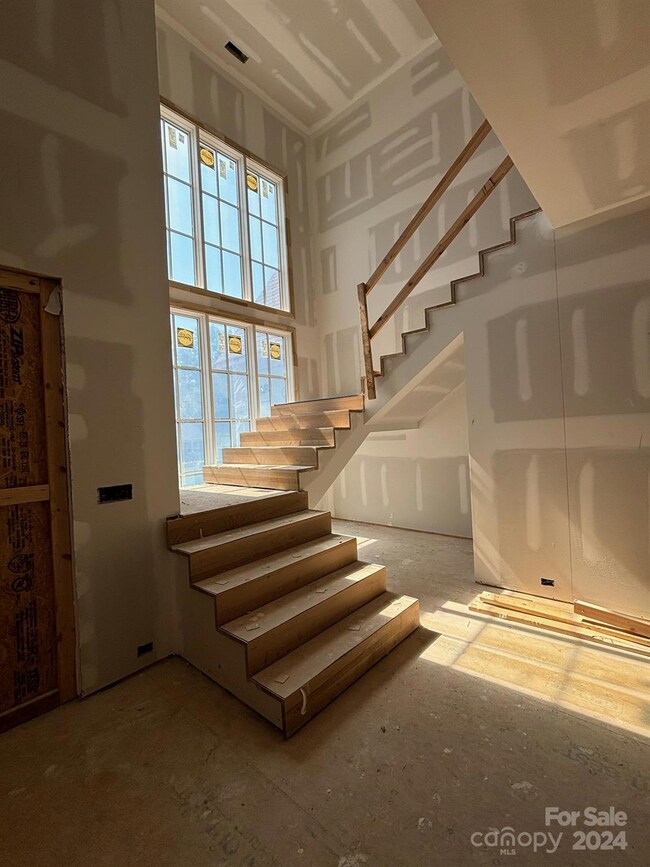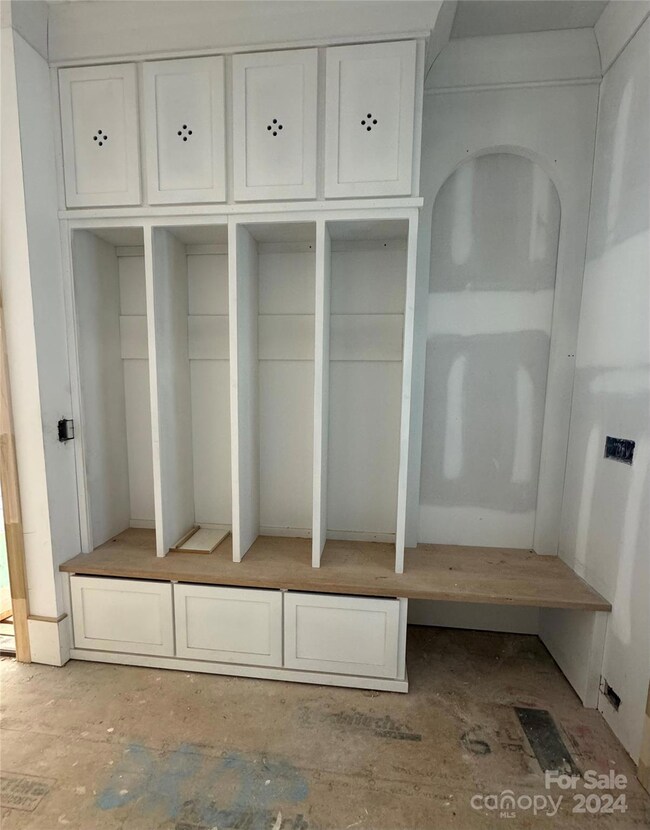
3608 Merrifield Rd Charlotte, NC 28211
Barclay Downs NeighborhoodHighlights
- Under Construction
- Open Floorplan
- Mud Room
- Selwyn Elementary Rated A-
- Marble Flooring
- Covered patio or porch
About This Home
As of December 2024Welcome to your dream home, nestled in the heart of Barclay Downs. This stunning residence boast a generous 4,986 soft of elegantly designed living space, featuring 5 spacious bedrooms with 5.5 luxurious bathrooms, each blending modernity with classic comfort. Step inside this breathtaking two-story foyer with a fluted wood detail that welcomes you into an expansive main living, dining and kitchen area with floor to ceiling windows accentuated by soaring 11-ft ceilings & exquisite custom beam details. The heart of this home is the kitchen, is a chef's delight, equipped with Thermador appliance, an expansive island & hidden cabinet door that reveals a spacious scullery & pantry. Entertain in style w/ a seamless indoor-outdoor flow from the dining room to the covered patio w/ outdoor woodturning FP w/ built-in grill & room a pool & spa making every moment at home feel like a luxurious escape. Embrace the charm of CLT living in a home that isn't just a residence, it's a lifestyle.
Last Agent to Sell the Property
Barringer Realty LLC Brokerage Email: kristi@barringer-homes.com License #292753
Home Details
Home Type
- Single Family
Est. Annual Taxes
- $4,695
Year Built
- Built in 2024 | Under Construction
Lot Details
- Level Lot
- Irrigation
- Property is zoned N1-A
Parking
- 3 Car Attached Garage
- Front Facing Garage
- Driveway
Home Design
- Brick Exterior Construction
- Hardboard
Interior Spaces
- 2-Story Property
- Open Floorplan
- Wet Bar
- Built-In Features
- Bar Fridge
- Wood Burning Fireplace
- Fireplace With Gas Starter
- French Doors
- Mud Room
- Living Room with Fireplace
- Crawl Space
Kitchen
- Double Oven
- Gas Cooktop
- Range Hood
- Microwave
- Dishwasher
- Kitchen Island
- Disposal
Flooring
- Wood
- Marble
- Tile
Bedrooms and Bathrooms
- Walk-In Closet
Laundry
- Laundry Room
- Washer Hookup
Outdoor Features
- Covered patio or porch
- Fireplace in Patio
- Outdoor Gas Grill
Schools
- Selwyn Elementary School
- Alexander Graham Middle School
- Myers Park High School
Utilities
- Forced Air Zoned Heating and Cooling System
- Heat Pump System
- Tankless Water Heater
- Cable TV Available
Listing and Financial Details
- Assessor Parcel Number 17701515
Community Details
Overview
- Built by Barringer Homes
- Barclay Downs Subdivision
Security
- Card or Code Access
Map
Home Values in the Area
Average Home Value in this Area
Property History
| Date | Event | Price | Change | Sq Ft Price |
|---|---|---|---|---|
| 12/20/2024 12/20/24 | Sold | $3,633,437 | 0.0% | $729 / Sq Ft |
| 07/06/2024 07/06/24 | Off Market | $3,633,437 | -- | -- |
| 06/27/2024 06/27/24 | For Sale | $3,520,000 | +295.5% | $706 / Sq Ft |
| 07/21/2023 07/21/23 | Sold | $890,000 | 0.0% | $406 / Sq Ft |
| 07/01/2023 07/01/23 | Pending | -- | -- | -- |
| 07/01/2023 07/01/23 | For Sale | $890,000 | -- | $406 / Sq Ft |
Tax History
| Year | Tax Paid | Tax Assessment Tax Assessment Total Assessment is a certain percentage of the fair market value that is determined by local assessors to be the total taxable value of land and additions on the property. | Land | Improvement |
|---|---|---|---|---|
| 2023 | $4,695 | $1,041,800 | $620,000 | $421,800 |
| 2022 | $7,155 | $728,400 | $500,000 | $228,400 |
| 2021 | $7,144 | $728,400 | $500,000 | $228,400 |
| 2020 | $7,136 | $728,400 | $500,000 | $228,400 |
| 2019 | $7,121 | $728,400 | $500,000 | $228,400 |
| 2018 | $6,304 | $474,900 | $325,000 | $149,900 |
| 2017 | $6,210 | $474,900 | $325,000 | $149,900 |
| 2016 | $6,201 | $474,900 | $325,000 | $149,900 |
| 2015 | $6,189 | $474,900 | $325,000 | $149,900 |
| 2014 | $6,302 | $485,800 | $325,000 | $160,800 |
Mortgage History
| Date | Status | Loan Amount | Loan Type |
|---|---|---|---|
| Open | $2,543,000 | New Conventional |
Deed History
| Date | Type | Sale Price | Title Company |
|---|---|---|---|
| Warranty Deed | $3,633,500 | Integrated Title | |
| Deed | -- | -- |
Similar Homes in Charlotte, NC
Source: Canopy MLS (Canopy Realtor® Association)
MLS Number: 4153740
APN: 177-015-15
- 3500 Barclay Downs Dr
- 3718 Barclay Downs Dr
- 3233 Sunnymede Ln
- 3504 Colony Rd Unit R
- 3504 Colony Rd Unit J
- 2912 Wheelock Rd
- 3508 Colony Rd Unit H
- 3520 Colony Rd Unit E
- 4020 Barclay Downs Dr Unit D
- 3416 Windsor Dr
- 3453 Selwyn Ave
- 3521 Selwyn Ave
- 2116 Woodhaven Rd
- 5447 Topping Place Unit 103
- 3238 Pinehurst Place Unit B
- 2219 Richardson Dr
- 3064 Selwyn Ave
- 216 Wakefield Dr Unit B
- 3100 Selwyn Ave Unit 30
- 4121 Selwyn Walk Ct

