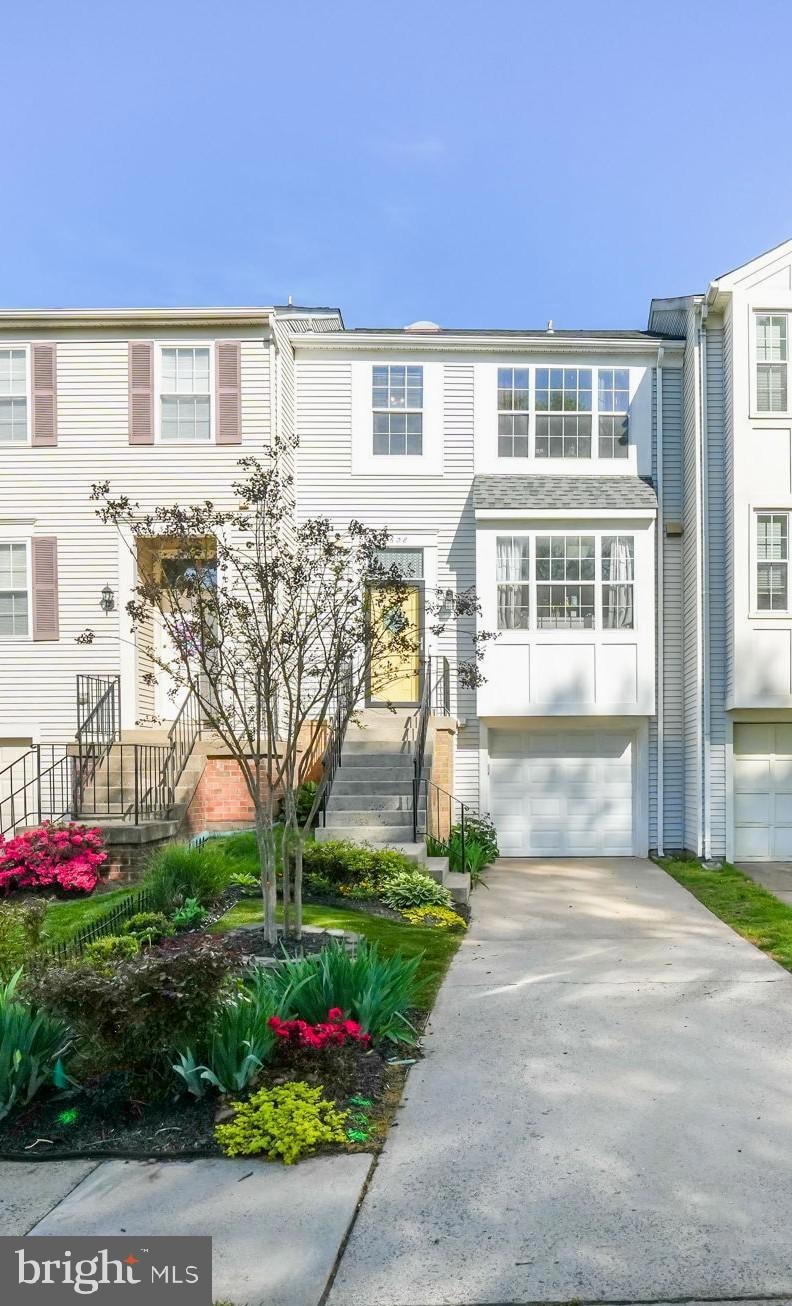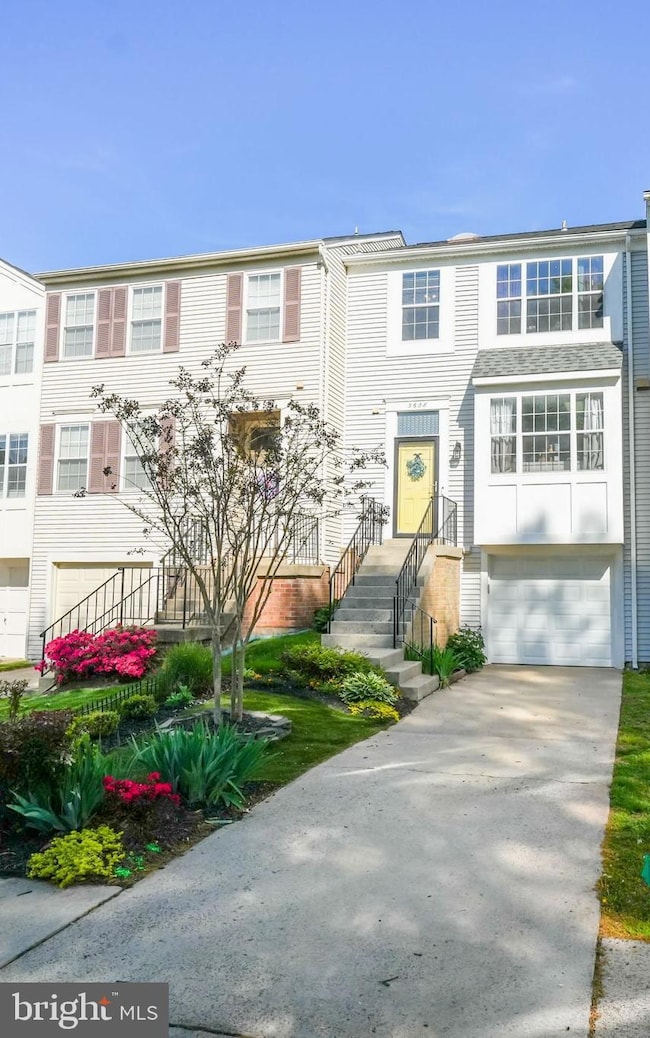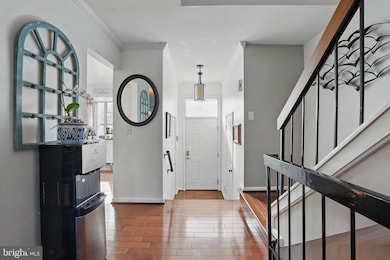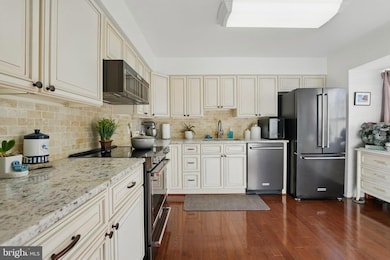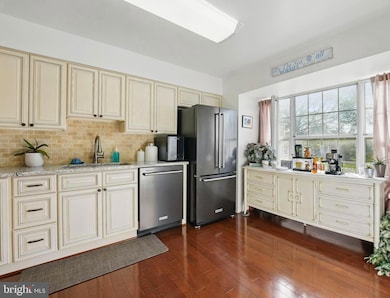
3608 Sweethorn Ct Fairfax, VA 22033
Oak Hill NeighborhoodEstimated payment $3,943/month
Highlights
- Very Popular Property
- Deck
- Traditional Architecture
- Lees Corner Elementary Rated A
- Traditional Floor Plan
- 5-minute walk to Franklin Glen Clubhouse
About This Home
Welcome to this beautifully updated and well-maintained 3 bedroom, 2.5 bath townhome with fully-fenced private patio and 3 finished levels in the Franklin Glen community. This home’s floorplan offers plenty of natural light and is perfect for entertaining and relaxing. The main level includes an updated kitchen with a pantry, dining area, living room, and powder room on beautiful hardwood floors. A large deck off the living room extends your entertaining and living space. The upper level features 3 bedrooms and 2 bathrooms. The primary bedroom offers dual closets and an updated bathroom. The lower level provides the perfect place to gather, relax, and unwind. It offers a flexible rec room space, walk-out access to your patio and easy access to your garage and laundry room. A private, fully-fenced backyard with landscaped patio backing to an open common area complete this lovely home. Neighborhood amenities include hiking/biking trails, tennis/racquetball courts, playgrounds, and a community swimming pool, many of which are just adjacent to this amazing home. Updates and upgrades to this home include Roof, Siding, and Deck (2018), HVAC (2018), Water Heater (2019), Kitchen Appliances (2021), Garage Door (2023), Washer (2025), and new whole-home electrical panel to allow for expansion and EV charging if desired (2025). Convenient to shopping, dining, schools, and commuter routes. All that is missing is you!
Open House Schedule
-
Sunday, April 27, 20251:00 to 3:00 pm4/27/2025 1:00:00 PM +00:004/27/2025 3:00:00 PM +00:00Add to Calendar
Townhouse Details
Home Type
- Townhome
Est. Annual Taxes
- $5,978
Year Built
- Built in 1984
Lot Details
- 1,550 Sq Ft Lot
- Backs To Open Common Area
- Property is Fully Fenced
- Privacy Fence
- Wood Fence
- Back Yard
- Property is in excellent condition
HOA Fees
- $103 Monthly HOA Fees
Parking
- 1 Car Direct Access Garage
- 2 Driveway Spaces
- Basement Garage
- Front Facing Garage
- Garage Door Opener
Home Design
- Traditional Architecture
- Slab Foundation
- Architectural Shingle Roof
Interior Spaces
- 1,800 Sq Ft Home
- Property has 3 Levels
- Traditional Floor Plan
- Ceiling Fan
- Skylights
- Recessed Lighting
- Dining Area
- Attic Fan
Kitchen
- Breakfast Area or Nook
- Eat-In Kitchen
- Electric Oven or Range
- Built-In Microwave
- Dishwasher
- Upgraded Countertops
- Disposal
Flooring
- Solid Hardwood
- Carpet
- Ceramic Tile
Bedrooms and Bathrooms
- 3 Bedrooms
- Bathtub with Shower
- Walk-in Shower
Laundry
- Dryer
- Washer
Improved Basement
- Heated Basement
- Walk-Out Basement
- Connecting Stairway
- Interior and Rear Basement Entry
- Garage Access
- Laundry in Basement
- Basement Windows
Home Security
- Home Security System
- Exterior Cameras
Outdoor Features
- Deck
- Patio
Location
- Suburban Location
Schools
- LEES Corner Elementary School
- Franklin Middle School
- Chantilly High School
Utilities
- Central Heating and Cooling System
- Programmable Thermostat
- Electric Water Heater
- Phone Available
- Cable TV Available
Listing and Financial Details
- Tax Lot 245
- Assessor Parcel Number 0353 05 0245
Community Details
Overview
- Association fees include common area maintenance, management, trash, snow removal
- Franklin Glen HOA
- Franklin Glen Subdivision
- Property Manager
Amenities
- Common Area
Recreation
- Tennis Courts
- Community Playground
- Community Pool
- Jogging Path
Security
- Carbon Monoxide Detectors
- Fire and Smoke Detector
Map
Home Values in the Area
Average Home Value in this Area
Tax History
| Year | Tax Paid | Tax Assessment Tax Assessment Total Assessment is a certain percentage of the fair market value that is determined by local assessors to be the total taxable value of land and additions on the property. | Land | Improvement |
|---|---|---|---|---|
| 2024 | $5,728 | $494,430 | $150,000 | $344,430 |
| 2023 | $5,580 | $494,430 | $150,000 | $344,430 |
| 2022 | $5,439 | $475,640 | $150,000 | $325,640 |
| 2021 | $4,948 | $421,610 | $120,000 | $301,610 |
| 2020 | $4,809 | $406,350 | $115,000 | $291,350 |
| 2019 | $4,621 | $390,440 | $110,000 | $280,440 |
| 2018 | $4,379 | $380,750 | $110,000 | $270,750 |
| 2017 | $4,269 | $367,720 | $105,000 | $262,720 |
| 2016 | $4,354 | $375,850 | $105,000 | $270,850 |
| 2015 | $4,069 | $364,590 | $100,000 | $264,590 |
| 2014 | $3,922 | $352,240 | $95,000 | $257,240 |
Property History
| Date | Event | Price | Change | Sq Ft Price |
|---|---|---|---|---|
| 04/26/2025 04/26/25 | For Sale | $600,000 | +61.6% | $333 / Sq Ft |
| 07/18/2016 07/18/16 | Sold | $371,200 | -7.0% | $264 / Sq Ft |
| 06/10/2016 06/10/16 | Pending | -- | -- | -- |
| 02/05/2016 02/05/16 | For Sale | $399,000 | -- | $284 / Sq Ft |
Deed History
| Date | Type | Sale Price | Title Company |
|---|---|---|---|
| Gift Deed | -- | None Listed On Document | |
| Interfamily Deed Transfer | -- | None Available | |
| Warranty Deed | $373,000 | New World Title & Escrow | |
| Warranty Deed | $414,900 | -- | |
| Deed | $240,000 | -- | |
| Deed | $140,000 | -- |
Mortgage History
| Date | Status | Loan Amount | Loan Type |
|---|---|---|---|
| Previous Owner | $118,000 | Credit Line Revolving | |
| Previous Owner | $330,700 | New Conventional | |
| Previous Owner | $352,640 | New Conventional | |
| Previous Owner | $52,000 | Credit Line Revolving | |
| Previous Owner | $274,900 | New Conventional | |
| Previous Owner | $140,000 | New Conventional | |
| Previous Owner | $126,000 | No Value Available |
Similar Homes in Fairfax, VA
Source: Bright MLS
MLS Number: VAFX2235184
APN: 0353-05-0245
- 13504 Water Birch Ct
- 3760 Mazewood Ln
- 3759 Mazewood Ln
- 13324 Foxhole Dr
- 13601 Roger Mack Ct
- 3509 Wisteria Way Ct
- 3743 Sudley Ford Ct
- 13110 Thompson Rd
- 13534 King Charles Dr
- 13511 Chevy Chase Ct
- 13111 Cross Keys Ct
- 3298 Laneview Place
- 13626 Old Chatwood Place
- 13500 Leith Ct
- 3935 Kernstown Ct
- 3281 Laneview Place
- 13417 Elevation Ln
- 13779 Lowe St
- 13522 Old Dairy Rd
- 3913 Beeker Mill Place
