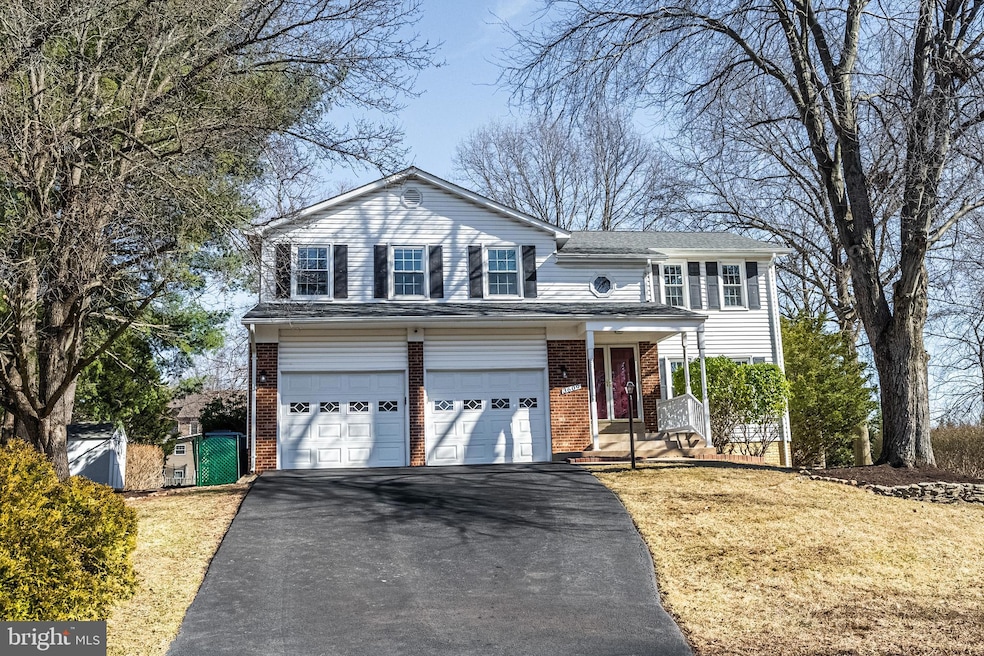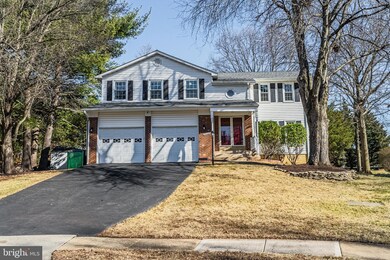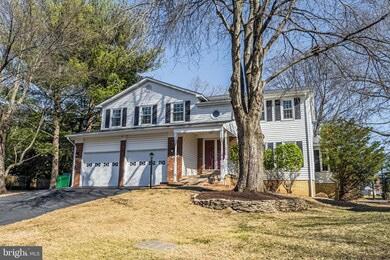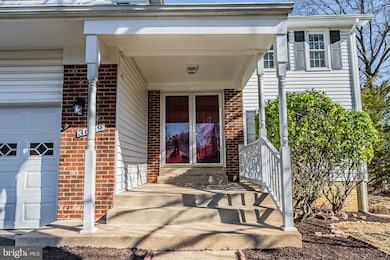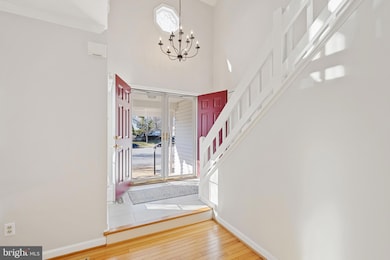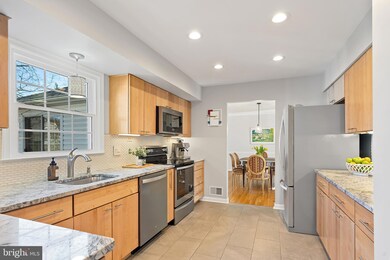
3609 Deerberry Ct Fairfax, VA 22033
Oak Hill NeighborhoodHighlights
- Eat-In Gourmet Kitchen
- Open Floorplan
- Recreation Room
- Lees Corner Elementary Rated A
- Colonial Architecture
- 2-minute walk to Franklin Glen Clubhouse
About This Home
As of April 2025The Franklin Glen Home You Have Been Waiting For! Tucked away in a quiet cul-de-sac, this 5-bedroom, 3.5-bathroom home is a perfect blend of warmth, elegance, and modern convenience. From the moment you step through the double front doors, you will feel the welcoming embrace of this thoughtfully designed home. The hardwood floors, crown molding, and chair rail detailing in the living and dining rooms set the tone for stylish yet comfortable living—whether you are hosting a formal dinner or unwinding after a long day. The eat-in kitchen is a chef’s dream, featuring quartz countertops, stainless steel appliances, recessed lighting, and a functional appliance garage and charging drawer—because every detail matters. Just beyond the kitchen, the family room invites you to cozy up by the wood stove. But the true showstopper? The sunroom addition, where walls of windows flood the space with natural light, making it the perfect spot for morning coffee or curling up with a book. Slide open the glass door to step onto the courtyard-style patio, a private oasis surrounded by lush landscaping. A main-level primary suite is a rare find, offering a walk-in shower, recessed lighting, and private patio access—your own retreat at the end of the day. Upstairs, a loft area provides extra living space, while the second primary suite boasts hardwood floors, a stylish barn door, and a spa-like bathroom with dual vanities, a skylight, and a walk-in closet. The secondary bedroom-turned-California Closet is a dream for organization but can easily be converted back by seller. Two additional bedrooms and a spacious hall bath with dual sinks and granite countertops complete this level. The lower level offers even more space, with a recreation room, storage, laundry area, and a rough-in for a future bathroom. Outside, enjoy the patio, a covered front steps, backyard storage shed, and direct access to the community pool, tennis courts, and walking trails. And let’s not forget about being in the Chantilly High School Pyramid, and easy access to Dulles Airport, Routes 28 and 66, and some truly fantastic restaurants and shopping. This Franklin Glen home is move-in ready—schedule your tour today! Open House Sat & Sun!
Last Agent to Sell the Property
Long & Foster Real Estate, Inc. License #0225070866

Home Details
Home Type
- Single Family
Est. Annual Taxes
- $10,134
Year Built
- Built in 1984 | Remodeled in 2018
Lot Details
- 0.31 Acre Lot
- Backs To Open Common Area
- Cul-De-Sac
- Landscaped
- Property is in excellent condition
- Property is zoned 120
HOA Fees
- $93 Monthly HOA Fees
Parking
- 2 Car Attached Garage
- 2 Driveway Spaces
- Front Facing Garage
Home Design
- Colonial Architecture
- Bump-Outs
- Brick Exterior Construction
- Slab Foundation
- Architectural Shingle Roof
- Vinyl Siding
Interior Spaces
- Property has 3 Levels
- Open Floorplan
- Built-In Features
- Chair Railings
- Crown Molding
- Ceiling Fan
- Skylights
- Recessed Lighting
- Wood Burning Fireplace
- Fireplace Mantel
- Window Treatments
- Family Room Off Kitchen
- Living Room
- Dining Room
- Recreation Room
- Loft
- Sun or Florida Room
- Garden Views
Kitchen
- Eat-In Gourmet Kitchen
- Electric Oven or Range
- Built-In Microwave
- Freezer
- Ice Maker
- Dishwasher
- Stainless Steel Appliances
- Upgraded Countertops
- Disposal
Flooring
- Wood
- Carpet
- Ceramic Tile
- Luxury Vinyl Plank Tile
Bedrooms and Bathrooms
- En-Suite Primary Bedroom
- En-Suite Bathroom
- Walk-In Closet
- Bathtub with Shower
- Walk-in Shower
Laundry
- Laundry on lower level
- Front Loading Dryer
- Front Loading Washer
Basement
- Heated Basement
- Basement Fills Entire Space Under The House
- Interior Basement Entry
- Rough-In Basement Bathroom
Outdoor Features
- Patio
Schools
- LEES Corner Elementary School
- Franklin Middle School
- Chantilly High School
Utilities
- Central Air
- Air Filtration System
- Heat Pump System
- Electric Water Heater
Listing and Financial Details
- Tax Lot 159
- Assessor Parcel Number 0353 10 0159
Community Details
Overview
- Association fees include common area maintenance, management, pool(s), snow removal, trash
- Franklin Glen Governance HOA
- Built by Manhatten Homes
- Franklin Glen Subdivision, Dogwood Floorplan
- Property Manager
Amenities
- Common Area
Recreation
- Tennis Courts
- Soccer Field
- Community Basketball Court
- Community Playground
- Community Pool
- Jogging Path
Map
Home Values in the Area
Average Home Value in this Area
Property History
| Date | Event | Price | Change | Sq Ft Price |
|---|---|---|---|---|
| 04/04/2025 04/04/25 | Sold | $1,081,000 | +3.0% | $301 / Sq Ft |
| 03/10/2025 03/10/25 | Pending | -- | -- | -- |
| 03/06/2025 03/06/25 | For Sale | $1,050,000 | -- | $293 / Sq Ft |
Tax History
| Year | Tax Paid | Tax Assessment Tax Assessment Total Assessment is a certain percentage of the fair market value that is determined by local assessors to be the total taxable value of land and additions on the property. | Land | Improvement |
|---|---|---|---|---|
| 2024 | $10,133 | $874,700 | $322,000 | $552,700 |
| 2023 | $9,871 | $874,700 | $322,000 | $552,700 |
| 2022 | $9,324 | $815,380 | $297,000 | $518,380 |
| 2021 | $8,167 | $695,980 | $252,000 | $443,980 |
| 2020 | $7,836 | $662,140 | $247,000 | $415,140 |
| 2019 | $7,804 | $659,410 | $247,000 | $412,410 |
| 2018 | $7,733 | $672,410 | $247,000 | $425,410 |
| 2017 | $7,547 | $650,020 | $237,000 | $413,020 |
| 2016 | $7,321 | $631,920 | $227,000 | $404,920 |
| 2015 | $6,934 | $621,340 | $222,000 | $399,340 |
| 2014 | $6,444 | $578,720 | $212,000 | $366,720 |
Mortgage History
| Date | Status | Loan Amount | Loan Type |
|---|---|---|---|
| Open | $806,000 | New Conventional | |
| Closed | $806,000 | New Conventional | |
| Previous Owner | $75,000 | Credit Line Revolving |
Deed History
| Date | Type | Sale Price | Title Company |
|---|---|---|---|
| Deed | $1,081,000 | First American Title | |
| Deed | $1,081,000 | First American Title | |
| Interfamily Deed Transfer | -- | None Available | |
| Deed | $246,900 | -- |
Similar Homes in Fairfax, VA
Source: Bright MLS
MLS Number: VAFX2223166
APN: 0353-10-0159
- 3608 Sweethorn Ct
- 13504 Water Birch Ct
- 13601 Roger Mack Ct
- 3509 Wisteria Way Ct
- 3760 Mazewood Ln
- 3759 Mazewood Ln
- 13324 Foxhole Dr
- 13110 Thompson Rd
- 13626 Old Chatwood Place
- 13534 King Charles Dr
- 3298 Laneview Place
- 13511 Chevy Chase Ct
- 3743 Sudley Ford Ct
- 13417 Elevation Ln
- 13522 Old Dairy Rd
- 13779 Lowe St
- 13111 Cross Keys Ct
- 3281 Laneview Place
- 3913 Beeker Mill Place
- 13164 Autumn Hill Ln
