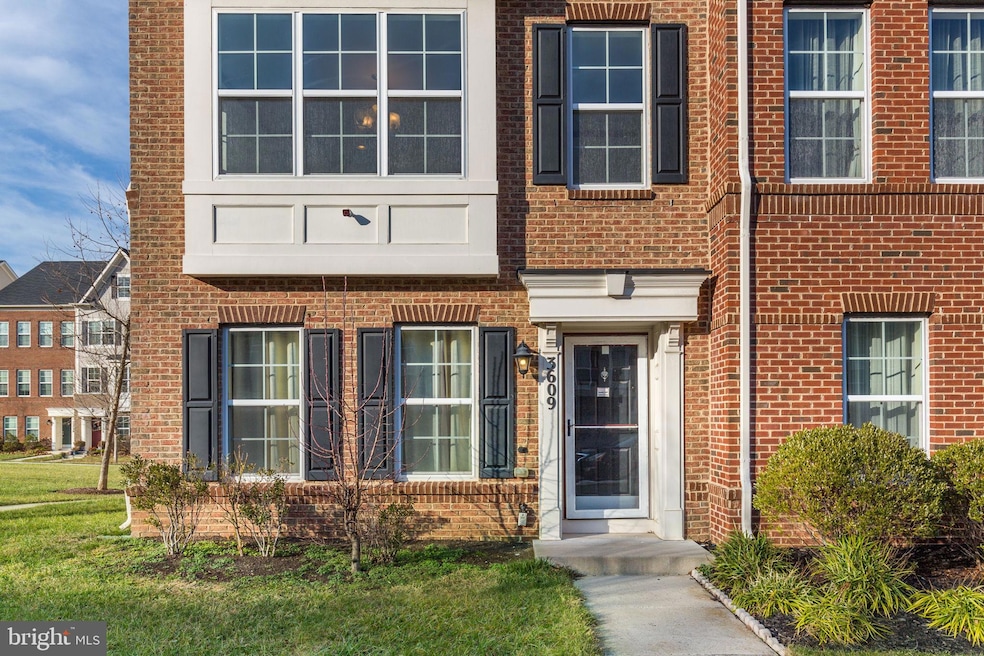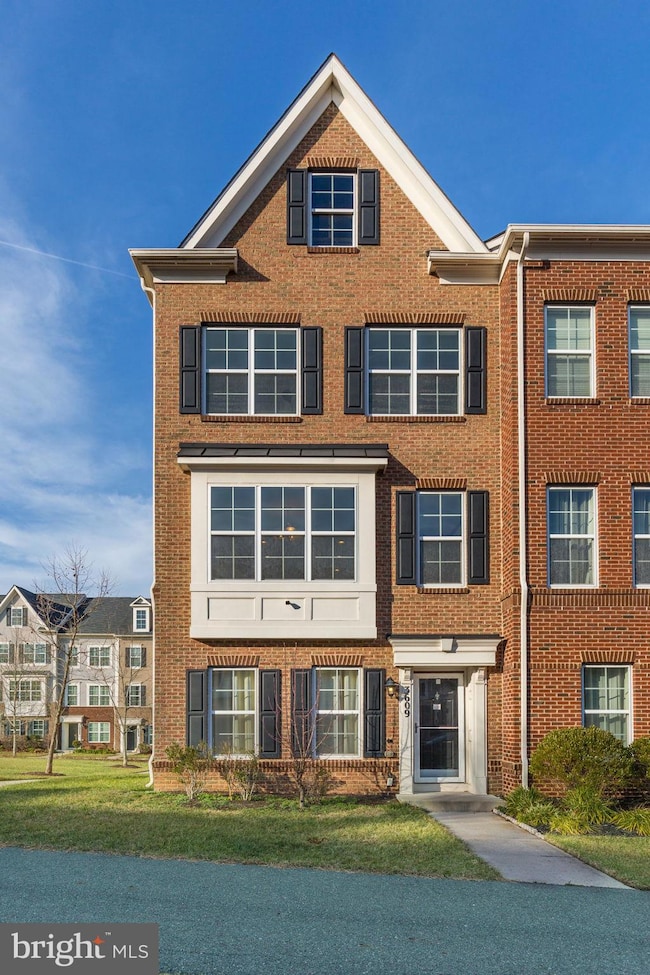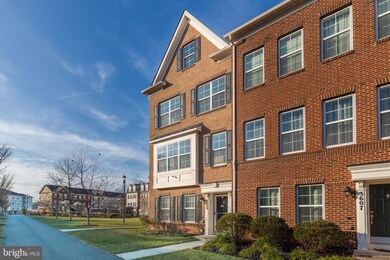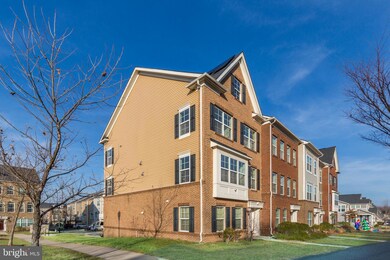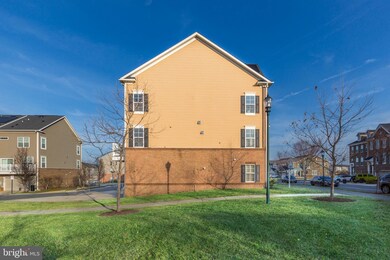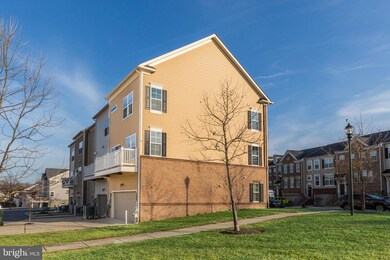
3609 Doc Berlin Dr Silver Spring, MD 20906
Highlights
- Colonial Architecture
- Upgraded Countertops
- Jogging Path
- Flower Valley Elementary School Rated A
- Breakfast Room
- 2 Car Direct Access Garage
About This Home
As of February 2025***unfinished space in attic can be converted into a den, office, or potential 5th bedroom! High ceiling height!***
This stunning end unit, built in 2015 and showcasing the top model option, boasts 4 spacious bedrooms and 3.5 luxurious bathrooms, over 2,000 sqft of beautifully designed living space, complete with a convenient double wide driveway leading to the 2-car garage.
Situated in the highly sought-after Olney community, this home is surrounded by top-notch schools and vibrant local amenities. Freshly painted and featuring brand-new carpet, it’s truly in excellent condition and ready for you to make it your own!
As you enter the main level, you’ll find a welcoming bedroom and a full bath, along with easy access to the garage. Head upstairs to discover gorgeous hardwood floors and recessed lighting throughout. The chef’s kitchen is a culinary delight, featuring stunning granite countertops, a huge island, and rich espresso cabinetry, complemented by sleek stainless steel appliances. The dining area boasts a charming bump-out window, creating an expansive feel, while the living room features large windows and sliding doors that lead to your private balcony—perfect for morning coffee or evening relaxation.
The third level is dedicated to comfort with 3 generous bedrooms and 2 full baths. The primary bedroom is a true retreat, complete with ample closet space and a spa-like bathroom featuring a dual sink vanity, a soaking tub, and a walk-in shower with a glass door. Solar panels have low remaining balance!
This wonderful community offers easy access to trails, parks, playgrounds, and a community pool, plus shopping and dining in downtown Olney! Enjoy no front foot fee and low HOA dues, along with amenities like a dog park and picnic area. Conveniently located near major highways 97 and 200.
Townhouse Details
Home Type
- Townhome
Est. Annual Taxes
- $6,431
Year Built
- Built in 2015 | Remodeled in 2024
Lot Details
- 2,261 Sq Ft Lot
- Property is in excellent condition
HOA Fees
- $100 Monthly HOA Fees
Parking
- 2 Car Direct Access Garage
- Rear-Facing Garage
- Garage Door Opener
- Off-Street Parking
Home Design
- Colonial Architecture
- Slab Foundation
- Asphalt Roof
- Brick Front
Interior Spaces
- Property has 3 Levels
- Crown Molding
- Recessed Lighting
- Double Pane Windows
- Low Emissivity Windows
- Vinyl Clad Windows
- Insulated Windows
- Window Screens
- Sliding Doors
- Living Room
- Dining Room
Kitchen
- Breakfast Room
- Gas Oven or Range
- Microwave
- Ice Maker
- Dishwasher
- Kitchen Island
- Upgraded Countertops
- Disposal
Flooring
- Carpet
- Laminate
- Luxury Vinyl Plank Tile
Bedrooms and Bathrooms
- En-Suite Primary Bedroom
- En-Suite Bathroom
Laundry
- Laundry on upper level
- Washer and Dryer Hookup
Home Security
Utilities
- 90% Forced Air Heating and Cooling System
- 60+ Gallon Tank
Listing and Financial Details
- Tax Lot 1
- Assessor Parcel Number 160803729112
Community Details
Overview
- Association fees include management, reserve funds, road maintenance, snow removal, trash
- $250 Other One-Time Fees
- Built by RYLAND HOMES
- Norbeck Crossing Subdivision, Arcadia Floorplan
Amenities
- Common Area
Recreation
- Community Playground
- Jogging Path
Security
- Carbon Monoxide Detectors
- Fire and Smoke Detector
Map
Home Values in the Area
Average Home Value in this Area
Property History
| Date | Event | Price | Change | Sq Ft Price |
|---|---|---|---|---|
| 02/10/2025 02/10/25 | Sold | $645,000 | 0.0% | $294 / Sq Ft |
| 12/25/2024 12/25/24 | For Sale | $645,000 | 0.0% | $294 / Sq Ft |
| 09/05/2022 09/05/22 | Rented | $950 | 0.0% | -- |
| 09/03/2022 09/03/22 | Under Contract | -- | -- | -- |
| 08/25/2022 08/25/22 | For Rent | $950 | 0.0% | -- |
| 09/29/2015 09/29/15 | Sold | $468,330 | +2.8% | $214 / Sq Ft |
| 10/29/2014 10/29/14 | Pending | -- | -- | -- |
| 10/29/2014 10/29/14 | For Sale | $455,485 | -- | $208 / Sq Ft |
Tax History
| Year | Tax Paid | Tax Assessment Tax Assessment Total Assessment is a certain percentage of the fair market value that is determined by local assessors to be the total taxable value of land and additions on the property. | Land | Improvement |
|---|---|---|---|---|
| 2024 | $6,431 | $525,700 | $0 | $0 |
| 2023 | $6,000 | $489,800 | $200,000 | $289,800 |
| 2022 | $4,965 | $481,133 | $0 | $0 |
| 2021 | $9,637 | $472,467 | $0 | $0 |
| 2020 | $8,934 | $463,800 | $200,000 | $263,800 |
| 2019 | $4,467 | $443,800 | $0 | $0 |
| 2018 | $4,682 | $423,800 | $0 | $0 |
| 2017 | $4,881 | $403,800 | $0 | $0 |
| 2016 | -- | $403,800 | $0 | $0 |
| 2015 | -- | $200,000 | $0 | $0 |
| 2014 | -- | $0 | $0 | $0 |
Mortgage History
| Date | Status | Loan Amount | Loan Type |
|---|---|---|---|
| Open | $516,000 | New Conventional | |
| Closed | $516,000 | New Conventional | |
| Previous Owner | $420,563 | FHA |
Deed History
| Date | Type | Sale Price | Title Company |
|---|---|---|---|
| Deed | $645,000 | Kvs Title | |
| Deed | $645,000 | Kvs Title | |
| Deed | -- | Razavi Shahrzad Sherry | |
| Deed | $478,330 | Ryland Title |
About the Listing Agent

Meet Joseph, your go-to Real Estate Agent for the Washington DC and Baltimore Metro areas. As an expert in this vibrant market, he offers clients a seamless blend of professional, responsive, and attentive real estate services. Whether you're diving into the home-buying process or selling your beloved abode, Joseph is there to guide, listen and ensure your goals are met with utmost satisfaction. With years of experience, Joseph knows precisely how to market your home for maximum return.
Joseph's Other Listings
Source: Bright MLS
MLS Number: MDMC2158444
APN: 08-03729112
- 3630 Doc Berlin Dr
- 3825 Doc Berlin Dr Unit 25
- 3910 Doc Berlin Dr Unit 41
- 15941 Coolidge Ave
- 3835 Doc Berlin Dr Unit 44
- 3911 Doc Berlin Dr Unit 35
- 3850 Clara Downey Ave Unit 24
- 3529 Twin Branches Dr
- 3920 Arbor Crest Way
- 15507 Thistlebridge Ct
- 15512 Thistlebridge Ct
- 3400 Parker Creek Ln Unit 96A
- 3310 N Leisure World Blvd
- 3310 N Leisure World Blvd Unit 931
- 3310 N Leisure World Blvd Unit 6227
- 3310 N Leisure World Blvd Unit 316
- 3310 N Leisure World Blvd Unit 612
- 3310 N Leisure World Blvd Unit 230
- 3310 N Leisure World Blvd
- 3305 Solomons Ct
