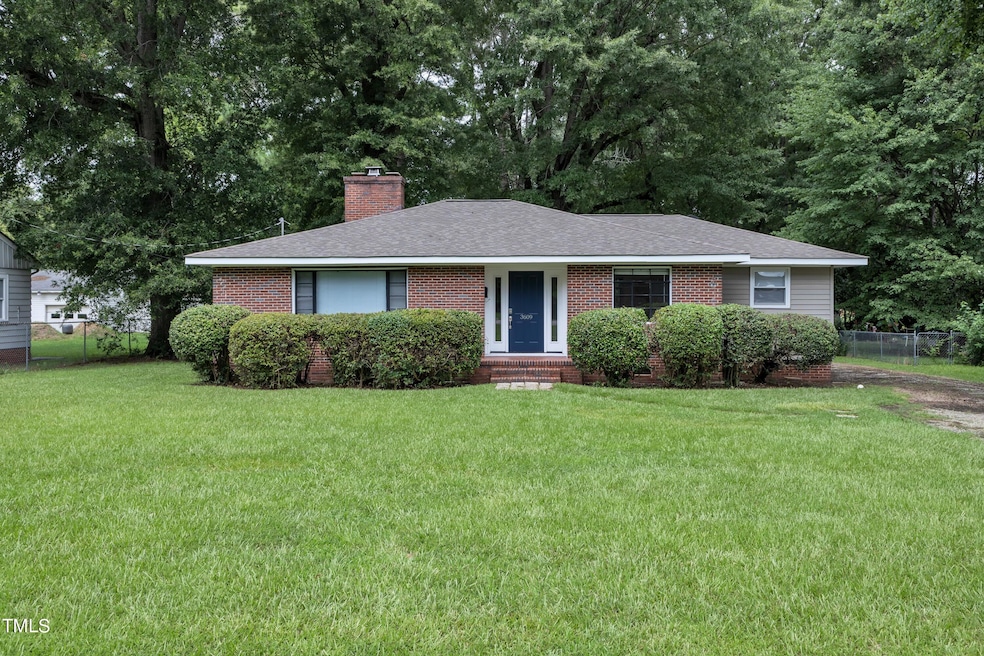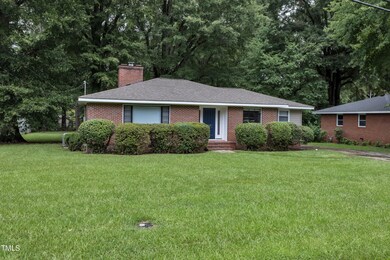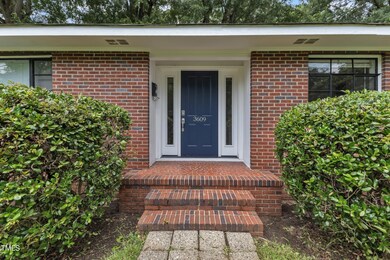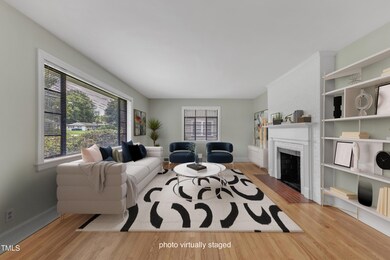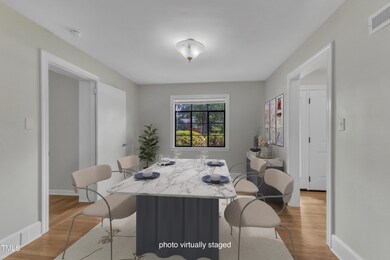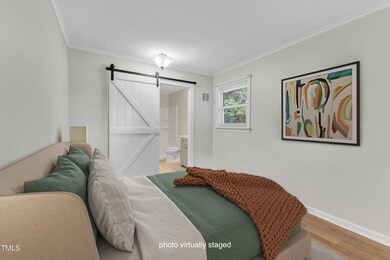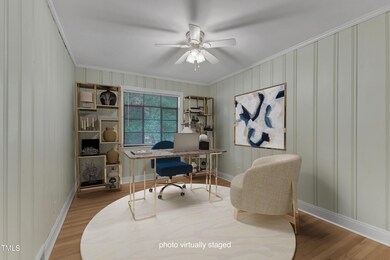
3609 Duke Homestead Rd Durham, NC 27704
Duke Homestead NeighborhoodHighlights
- Traditional Architecture
- Quartz Countertops
- Stainless Steel Appliances
- Wood Flooring
- No HOA
- Fireplace
About This Home
As of October 2024Have you been wanting to buy your first home? A short term rental? A home to downsize and have everything and everyone on one level? This is IT!
Located in one of the most convenient areas of the Triangle, this classic mid century brick ranch is ready for its new owner. It has been owned by one family since it's been built and has been lovingly renovated and incredibly well maintained. It's just beautiful!
This three bedroom, one story floorplan has a very large family room with an updated fireplace making it a great gathering spot in the home. The dining room is on the other side of the main foyer and near the kitchen. Speaking of kitchen - wow! It has been renovated with brand new quartz countertops and stainless steel appliances. Throughout the home, you will find fresh, new paint and gorgeous hardwood flooring.
The primary bedroom has an ensuite bath, something not that common in homes built in this time period. And it's been magnificently renovated at that! The suite also has a beautiful barn door that leads to a large walk in closet with custom shelving.
Beyond the kitchen, you will find a large laundry room that was once a back porch. This addition was completed many years ago and no permit could be found on file but this space is amazing and adds so much charm and character. It's even large enough to add more storage or a pantry.
The lot is private and has a perfect combination of mature trees and landscaping with areas of sun great for a garden.
Zip right down the street to world class medical facilities, restaurants and shopping. If you work in RTP or Raleigh, it's a quick jump onto Route 70. Headed ten minutes the other way and you are in the heart of Chapel Hill.
Home Details
Home Type
- Single Family
Est. Annual Taxes
- $2,038
Year Built
- Built in 1953
Lot Details
- 0.38 Acre Lot
- Natural State Vegetation
Home Design
- Traditional Architecture
- Brick Exterior Construction
- Brick Foundation
- Shingle Roof
Interior Spaces
- 1,587 Sq Ft Home
- 1-Story Property
- Ceiling Fan
- Fireplace
- Living Room
- Dining Room
- Wood Flooring
- Basement
- Crawl Space
- Laundry Room
Kitchen
- Electric Oven
- Free-Standing Electric Range
- Dishwasher
- Stainless Steel Appliances
- Quartz Countertops
Bedrooms and Bathrooms
- 3 Bedrooms
- 2 Full Bathrooms
- Primary bathroom on main floor
- Bathtub with Shower
Parking
- 6 Parking Spaces
- 6 Open Parking Spaces
Schools
- Holt Elementary School
- Brogden Middle School
- Northern High School
Utilities
- Forced Air Heating and Cooling System
- Natural Gas Connected
Community Details
- No Home Owners Association
- Homestead Heights Subdivision
Listing and Financial Details
- Assessor Parcel Number 0823-76-4793
Map
Home Values in the Area
Average Home Value in this Area
Property History
| Date | Event | Price | Change | Sq Ft Price |
|---|---|---|---|---|
| 10/22/2024 10/22/24 | Sold | $380,000 | -3.8% | $239 / Sq Ft |
| 08/30/2024 08/30/24 | Pending | -- | -- | -- |
| 07/25/2024 07/25/24 | For Sale | $395,000 | -- | $249 / Sq Ft |
Tax History
| Year | Tax Paid | Tax Assessment Tax Assessment Total Assessment is a certain percentage of the fair market value that is determined by local assessors to be the total taxable value of land and additions on the property. | Land | Improvement |
|---|---|---|---|---|
| 2024 | $2,352 | $168,581 | $37,840 | $130,741 |
| 2023 | $2,208 | $168,581 | $37,840 | $130,741 |
| 2022 | $2,158 | $168,581 | $37,840 | $130,741 |
| 2021 | $2,148 | $168,581 | $37,840 | $130,741 |
| 2020 | $2,097 | $168,581 | $37,840 | $130,741 |
| 2019 | $2,097 | $168,581 | $37,840 | $130,741 |
| 2018 | $1,702 | $125,458 | $30,960 | $94,498 |
| 2017 | $1,689 | $125,458 | $30,960 | $94,498 |
| 2016 | $1,632 | $125,458 | $30,960 | $94,498 |
| 2015 | $1,889 | $136,424 | $26,155 | $110,269 |
| 2014 | $1,889 | $136,424 | $26,155 | $110,269 |
Deed History
| Date | Type | Sale Price | Title Company |
|---|---|---|---|
| Warranty Deed | $380,000 | None Listed On Document |
Similar Homes in Durham, NC
Source: Doorify MLS
MLS Number: 10043441
APN: 127875
- 3 Patriot Cir
- 13 Patriot Cir
- 711 Horton Rd
- 12 Patriot Cir
- 11 Stone Village Ct
- 26 Stonewall Way
- 14 Stone Village Ct
- 4319 Denfield St
- 313 & 314 Bobs Ct
- 1011 Wyldewood Rd
- 3011 Kenan Rd
- 927 Ferncrest Dr
- 306 Todd St
- 510 Corrida Ave
- 4505 Laymans Chapel Rd
- 1911 Stadium Dr
- 2408 Stadium Dr Unit A
- 4513 Denfield St
- 210 Monk Rd
- 2806 Shaftsbury St
