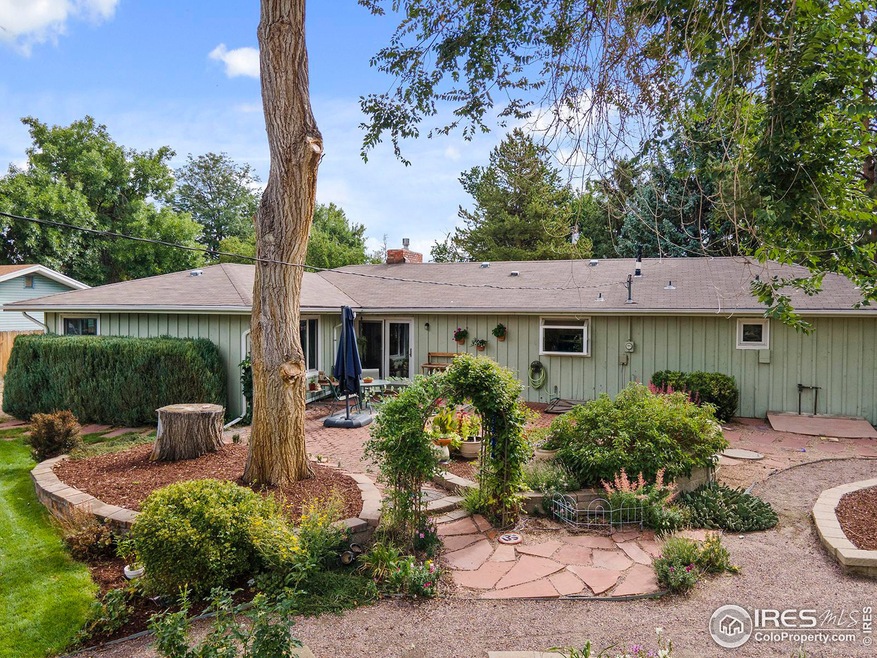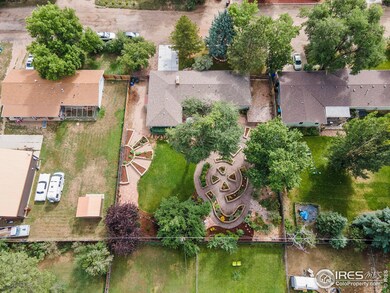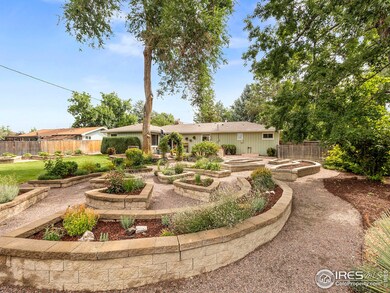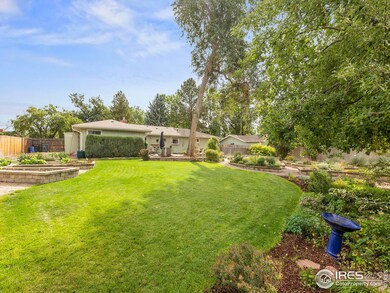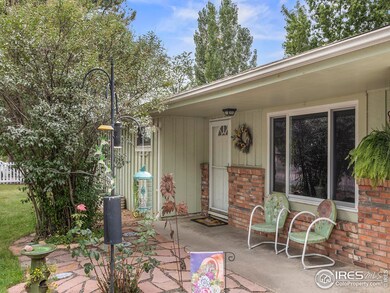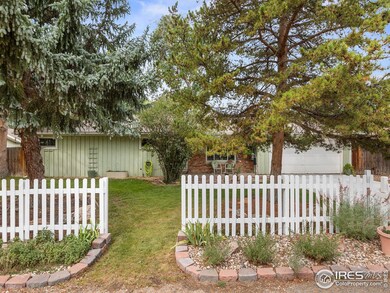
3609 Kenyon Dr Fort Collins, CO 80524
Giddings NeighborhoodHighlights
- Parking available for a boat
- Wooded Lot
- No HOA
- Contemporary Architecture
- Wood Flooring
- 2 Car Attached Garage
About This Home
As of November 2024Property being sold "AS IS". Call agents for more details. 4-bedroom, 3-bathroom mid-century ranch with a 2-car attached garage situated on a generous 1/3 + acre lot. This property offers the perfect blend of country tranquility and city convenience. As you approach, you'll be greeted by a freshly painted white picket fence, mature trees, and a new driveway that enhance the home's welcoming curb appeal. Inside, you'll find numerous updates designed for your comfort and peace of mind, including Anderson windows, a newer stove top, oven, microwave, a new heat pump and a new garage door spring and mechanics. The house has a tankless water heater. The home features wood floors in three of the bedrooms and a cozy living room with a gas fireplace-ideal for relaxing after a long day. Bring your ideas of updates to make this house truly yours. Step outside into the backyard, a true highlight of this property, that could easily be put on the garden tour of Fort Collins. Over $75,000 has been invested to create a stunning botanical garden retreat, complete with a sprinkler system and drip lines for easy maintenance. Enjoy extra space for RV or boat parking, and even raise chickens in their own designated area. With no HOA or metro district, you'll have the freedom to enjoy your property as you see fit. The septic system has been recently pumped and inspected, with Larimer County paperwork available. This unique home is full of possibilities and waiting for someone to make it their own. Don't miss out on the opportunity to explore this one-of-a-kind property!
Home Details
Home Type
- Single Family
Est. Annual Taxes
- $2,591
Year Built
- Built in 1967
Lot Details
- 0.37 Acre Lot
- Property fronts a county road
- Level Lot
- Sprinkler System
- Wooded Lot
- Property is zoned FA
Parking
- 2 Car Attached Garage
- Oversized Parking
- Parking available for a boat
Home Design
- Contemporary Architecture
- Wood Frame Construction
- Composition Roof
Interior Spaces
- 1,571 Sq Ft Home
- 1-Story Property
- Gas Fireplace
- Window Treatments
- Family Room
- Living Room with Fireplace
- Crawl Space
Kitchen
- Electric Oven or Range
- Dishwasher
Flooring
- Wood
- Carpet
- Tile
Bedrooms and Bathrooms
- 4 Bedrooms
- Primary bathroom on main floor
Laundry
- Laundry on main level
- Dryer
- Washer
Accessible Home Design
- No Interior Steps
Schools
- Tavelli Elementary School
- Wellington Middle School
- Poudre High School
Utilities
- Forced Air Heating and Cooling System
- Heat Pump System
- Septic System
Community Details
- No Home Owners Association
- Gutscher Acres Subdivision
Listing and Financial Details
- Assessor Parcel Number R0164259
Map
Home Values in the Area
Average Home Value in this Area
Property History
| Date | Event | Price | Change | Sq Ft Price |
|---|---|---|---|---|
| 11/04/2024 11/04/24 | Sold | $425,000 | -10.5% | $271 / Sq Ft |
| 10/11/2024 10/11/24 | Pending | -- | -- | -- |
| 09/30/2024 09/30/24 | Price Changed | $475,000 | 0.0% | $302 / Sq Ft |
| 09/30/2024 09/30/24 | For Sale | $475,000 | -9.5% | $302 / Sq Ft |
| 09/17/2024 09/17/24 | Pending | -- | -- | -- |
| 08/27/2024 08/27/24 | For Sale | $525,000 | -- | $334 / Sq Ft |
Tax History
| Year | Tax Paid | Tax Assessment Tax Assessment Total Assessment is a certain percentage of the fair market value that is determined by local assessors to be the total taxable value of land and additions on the property. | Land | Improvement |
|---|---|---|---|---|
| 2025 | $1,970 | $31,678 | $2,613 | $29,065 |
| 2024 | $1,970 | $31,678 | $2,613 | $29,065 |
| 2022 | $1,762 | $25,410 | $2,711 | $22,699 |
| 2021 | $2,447 | $26,141 | $2,789 | $23,352 |
| 2020 | $2,386 | $25,269 | $2,789 | $22,480 |
| 2019 | $2,396 | $25,269 | $2,789 | $22,480 |
| 2018 | $2,022 | $21,989 | $2,808 | $19,181 |
| 2017 | $2,015 | $21,989 | $2,808 | $19,181 |
| 2016 | $1,583 | $17,193 | $3,104 | $14,089 |
| 2015 | $1,572 | $17,190 | $3,100 | $14,090 |
| 2014 | $1,336 | $14,520 | $2,430 | $12,090 |
Mortgage History
| Date | Status | Loan Amount | Loan Type |
|---|---|---|---|
| Open | $340,000 | New Conventional | |
| Previous Owner | $20,000 | Credit Line Revolving | |
| Previous Owner | $265,000 | New Conventional | |
| Previous Owner | $40,000 | Stand Alone Second | |
| Previous Owner | $201,200 | New Conventional | |
| Previous Owner | $55,668 | Unknown | |
| Previous Owner | $126,640 | New Conventional | |
| Previous Owner | $10,000 | Credit Line Revolving | |
| Previous Owner | $30,000 | Credit Line Revolving | |
| Previous Owner | $79,900 | Unknown | |
| Previous Owner | $29,000 | Credit Line Revolving | |
| Previous Owner | $18,000 | Credit Line Revolving | |
| Previous Owner | $154,000 | Unknown | |
| Previous Owner | $12,500 | Credit Line Revolving | |
| Previous Owner | $152,966 | FHA | |
| Previous Owner | $22,000 | Credit Line Revolving | |
| Previous Owner | $12,000 | Credit Line Revolving | |
| Previous Owner | $120,650 | No Value Available | |
| Previous Owner | $112,145 | FHA |
Deed History
| Date | Type | Sale Price | Title Company |
|---|---|---|---|
| Warranty Deed | $425,000 | None Listed On Document | |
| Warranty Deed | $204,900 | Chicago Title Co | |
| Warranty Deed | $154,000 | -- | |
| Warranty Deed | $127,000 | Land Title | |
| Warranty Deed | $113,000 | -- |
Similar Homes in Fort Collins, CO
Source: IRES MLS
MLS Number: 1017348
APN: 98251-05-019
- 5775 N Co Road 15
- 116 E Douglas Rd
- 2913 Shore Rd
- 3711 Trouble Trail
- 3320 Hearthfire Dr
- 1421 Snipe Ln
- 2608 Farnell Rd
- 3129 Navigator Way
- 2927 Barn Swallow Cir
- 3051 Navigator Way
- 2956 Gangway Dr
- 1857 Baltusrol Dr
- 1863 Baltusrol Dr
- 1708 Morningstar Way
- 1738 Companion Way
- 3508 Royal Troon Ave
- 3520 Royal Troon Ave
- 1835 Morningstar Way Unit 1
- 1835 Morningstar Way Unit 2
- 1835 Morningstar Way Unit 4
