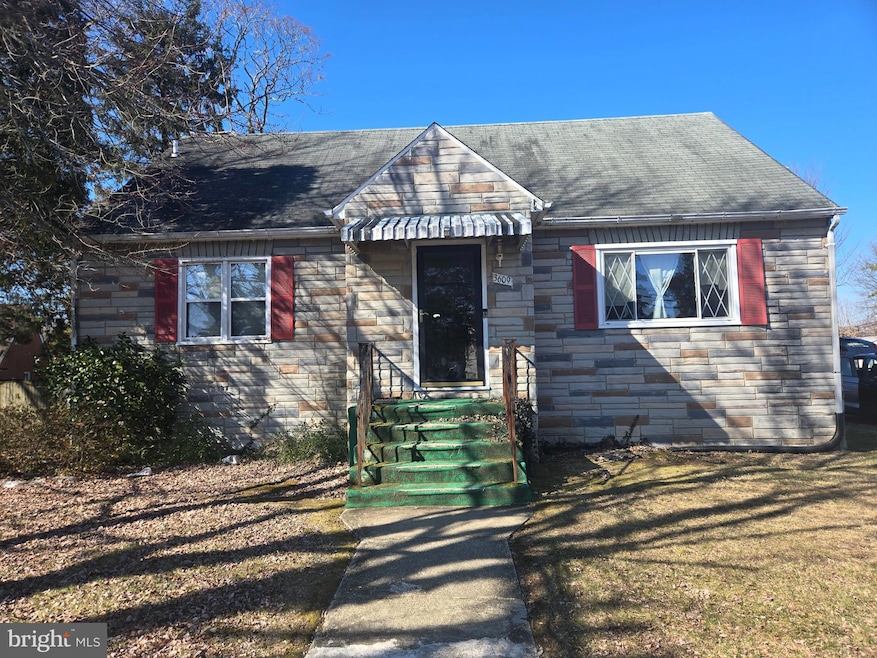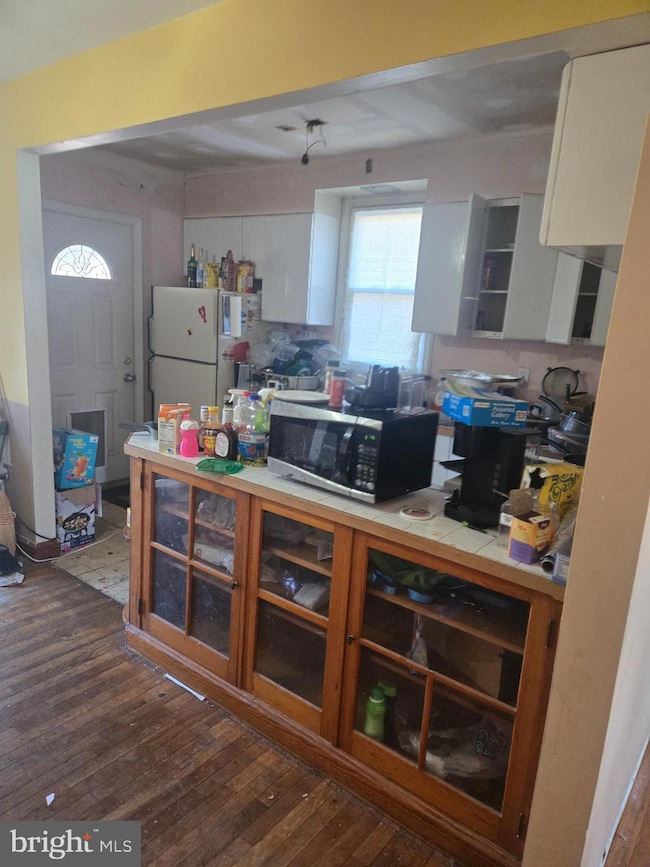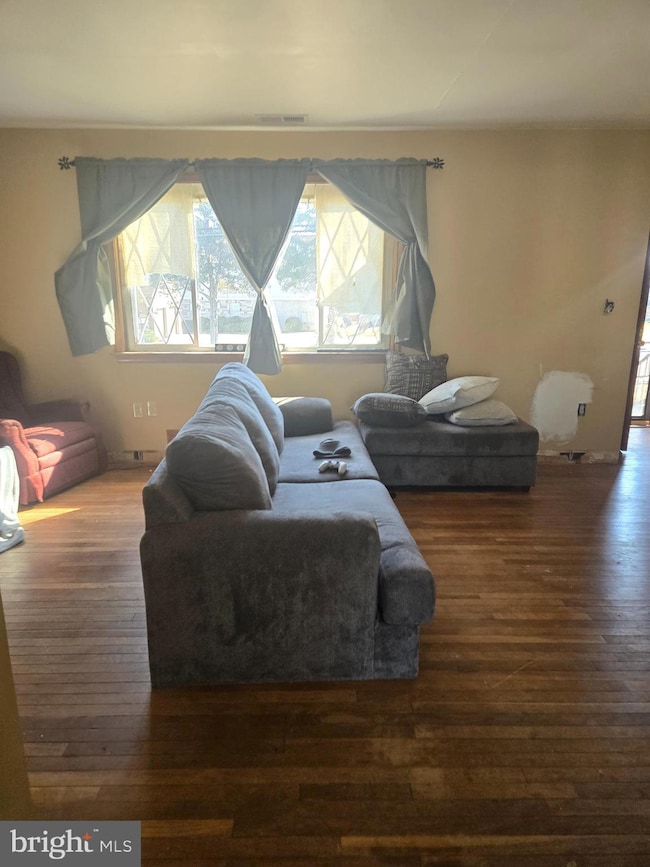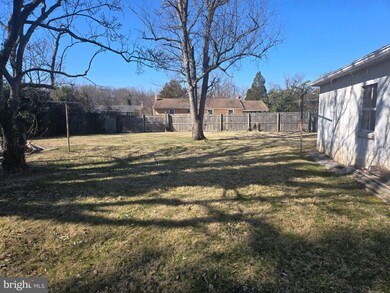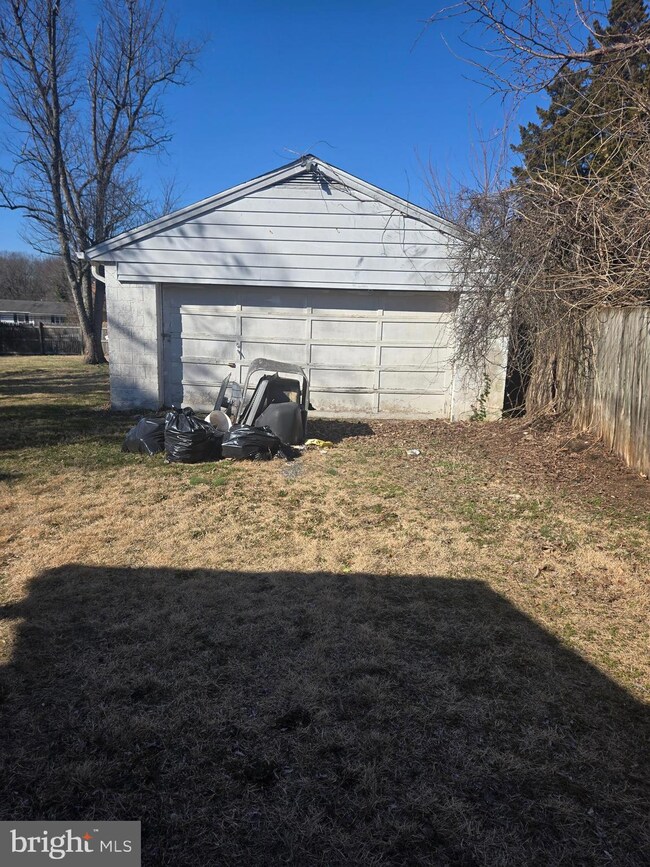
3609 Portal Ave Temple Hills, MD 20748
Highlights
- Cape Cod Architecture
- Wood Flooring
- No HOA
- Traditional Floor Plan
- Attic
- 2 Car Detached Garage
About This Home
As of April 2025"Investor's Delight" This charming home offers a unique opportunity to create your dream home or a lucrative rental property. While needing significant renovations, it boasts a solid foundation and a prime location. Imagine the possibilities of a modern kitchen, updated bathrooms and a stylish living space all tailored to your vision. Don't miss out on this chance to add value and personalize this home to your liking. The property is being sold "as-is" and is priced accordingly. This one won't last long!!!
Home Details
Home Type
- Single Family
Est. Annual Taxes
- $4,334
Year Built
- Built in 1951
Lot Details
- 0.36 Acre Lot
- Property is zoned RSF95
Parking
- 2 Car Detached Garage
- Front Facing Garage
- Driveway
- On-Street Parking
Home Design
- Cape Cod Architecture
- Fixer Upper
- Slab Foundation
- Stone Siding
Interior Spaces
- Property has 3 Levels
- Traditional Floor Plan
- Window Treatments
- Living Room
- Dining Area
- Wood Flooring
- Stove
- Attic
Bedrooms and Bathrooms
- 2 Main Level Bedrooms
- 1 Full Bathroom
Unfinished Basement
- Interior and Rear Basement Entry
- Basement Windows
Schools
- Samuel Chase Elementary School
- Thurgood Marshall Middle School
- Crossland High School
Utilities
- Central Air
- Air Source Heat Pump
- Back Up Electric Heat Pump System
- Electric Water Heater
- Cable TV Available
Community Details
- No Home Owners Association
- Waggaman Heights Subdivision
Listing and Financial Details
- Tax Lot 5
- Assessor Parcel Number 17121289909
Map
Home Values in the Area
Average Home Value in this Area
Property History
| Date | Event | Price | Change | Sq Ft Price |
|---|---|---|---|---|
| 04/03/2025 04/03/25 | Sold | $271,000 | +4.2% | $164 / Sq Ft |
| 03/25/2025 03/25/25 | Pending | -- | -- | -- |
| 03/24/2025 03/24/25 | For Sale | $259,999 | +90.2% | $157 / Sq Ft |
| 08/01/2014 08/01/14 | Sold | $136,700 | +14.0% | $83 / Sq Ft |
| 05/19/2014 05/19/14 | Pending | -- | -- | -- |
| 04/24/2014 04/24/14 | For Sale | $119,900 | -- | $72 / Sq Ft |
Tax History
| Year | Tax Paid | Tax Assessment Tax Assessment Total Assessment is a certain percentage of the fair market value that is determined by local assessors to be the total taxable value of land and additions on the property. | Land | Improvement |
|---|---|---|---|---|
| 2024 | $4,734 | $291,700 | $77,300 | $214,400 |
| 2023 | $4,657 | $286,633 | $0 | $0 |
| 2022 | $4,582 | $281,567 | $0 | $0 |
| 2021 | $4,507 | $276,500 | $76,100 | $200,400 |
| 2020 | $4,346 | $265,667 | $0 | $0 |
| 2019 | $4,185 | $254,833 | $0 | $0 |
| 2018 | $4,024 | $244,000 | $76,100 | $167,900 |
| 2017 | $3,707 | $222,667 | $0 | $0 |
| 2016 | -- | $201,333 | $0 | $0 |
| 2015 | $2,881 | $180,000 | $0 | $0 |
| 2014 | $2,881 | $180,000 | $0 | $0 |
Mortgage History
| Date | Status | Loan Amount | Loan Type |
|---|---|---|---|
| Open | $168,588 | FHA | |
| Previous Owner | $188,000 | Stand Alone Second | |
| Previous Owner | $161,000 | Adjustable Rate Mortgage/ARM | |
| Previous Owner | $121,050 | No Value Available |
Deed History
| Date | Type | Sale Price | Title Company |
|---|---|---|---|
| Deed | $136,700 | None Available | |
| Trustee Deed | $133,200 | Attorney | |
| Deed | $123,000 | -- |
Similar Homes in Temple Hills, MD
Source: Bright MLS
MLS Number: MDPG2145902
APN: 12-1289909
- 3398-3404 Orme Dr
- 3808 Crystal Ln
- 3802 Spring Terrace
- 5919 Southgate Dr
- 3901 Canterbury Way
- 3399 Orme Dr
- 5708 Janice Ln
- 0 Temple Hill Rd
- 4105 Canterbury Way
- 3208 Mulberry Ln
- 3140 Brinkley Rd Unit 302
- 3132 Brinkley Rd Unit 10303
- 3130 Brinkley Rd Unit 9201
- 3124 Brinkley Rd Unit 5204
- 3126 Brinkley Rd Unit 2101
- 3120 Brinkley Rd Unit 3T-3
- 5152 Saint Barnabas Rd
- 3301 Huntley Square Dr Unit B2
- 3303 Huntley Square Dr Unit T-1
- 3304 Huntley Square Dr Unit B2
