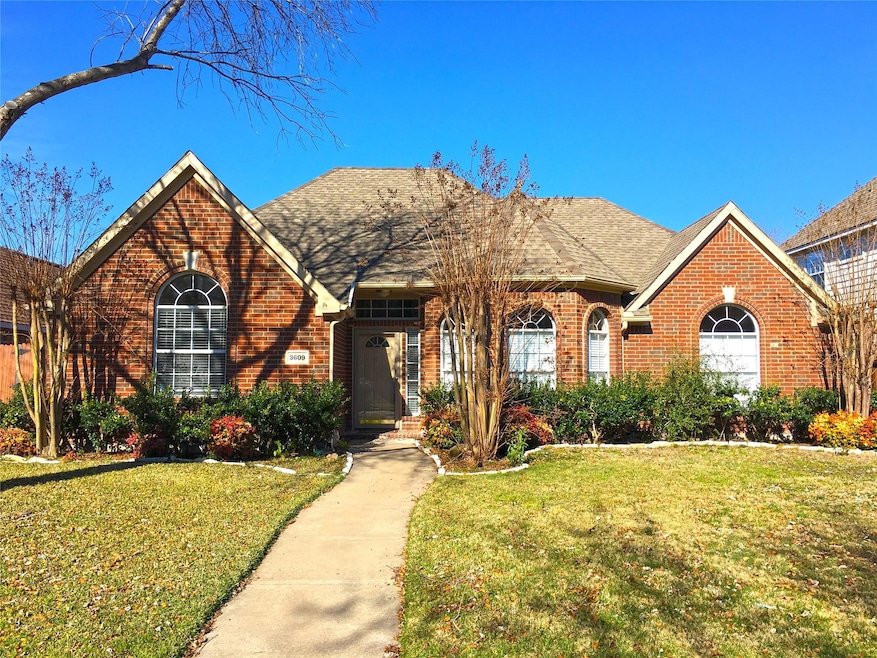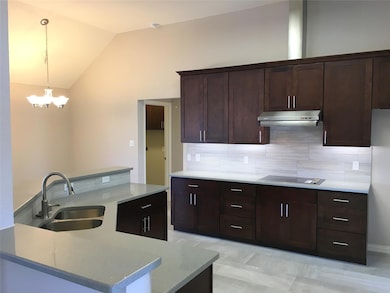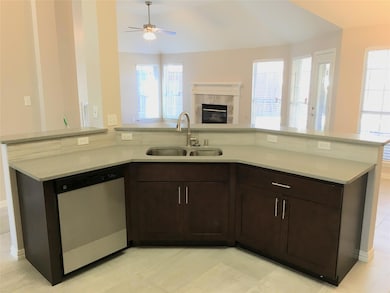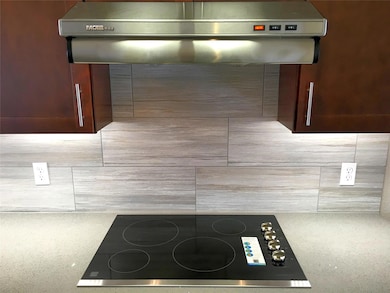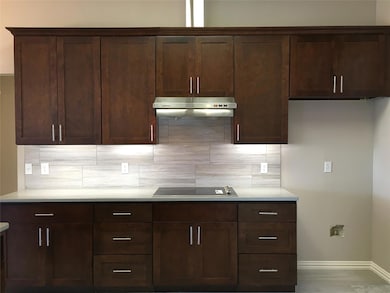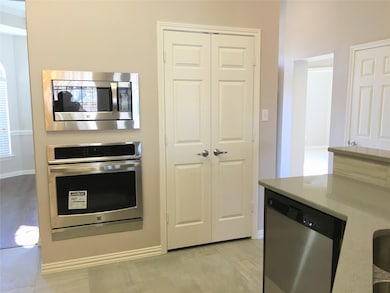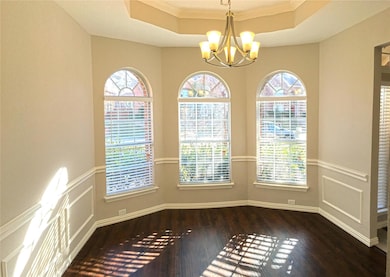3609 Salford Dr Plano, TX 75025
Highland Ridge NeighborhoodHighlights
- Traditional Architecture
- Covered patio or porch
- Paneling
- Wyatt Elementary School Rated A
- Enhanced Air Filtration
- Cooling System Powered By Gas
About This Home
Welcome to 3609 Salford Drive, a beautifully updated single-story home for lease in one of West Plano’s most sought-after neighborhoods. Offering 1,820 square feet of thoughtfully designed living space, this 3-bedroom, 2-bathroom home blends comfort and style with modern upgrades throughout. The open-concept layout features a spacious living room with vaulted ceilings and a cozy fireplace, creating a warm and inviting atmosphere. A formal dining area and breakfast nook provide multiple spaces for dining and entertaining. The kitchen has been tastefully upgraded with sleek quartz countertops, complementing the ample cabinetry and making it both functional and elegant—perfect for home chefs and gatherings alike.The primary suite offers a peaceful retreat, complete with a spacious en-suite bathroom featuring dual sinks, a soaking tub, separate shower, and large walk-in closet. Two additional bedrooms provide flexibility for guests, children, or a home office. A full-size laundry room and attached 2-car garage add everyday convenience. Step into the backyard and enjoy a private outdoor space ideal for relaxation or weekend BBQs.Situated in a quiet, established neighborhood, this home is zoned to highly rated Plano ISD schools and offers quick access to nearby parks, shopping, dining, and major highways. Pet-friendly with owner approval, this home is move-in ready and ideal for those looking to enjoy comfort, convenience, and style in a prime Plano location.
Home Details
Home Type
- Single Family
Est. Annual Taxes
- $8,296
Year Built
- Built in 1993
Lot Details
- 6,970 Sq Ft Lot
- Wood Fence
Parking
- 2 Car Garage
- Epoxy
Home Design
- Traditional Architecture
- Brick Exterior Construction
- Slab Foundation
- Frame Construction
- Asphalt Roof
- Concrete Siding
Interior Spaces
- 1,820 Sq Ft Home
- 1-Story Property
- Central Vacuum
- Paneling
- Ceiling Fan
- Decorative Lighting
- Fireplace With Gas Starter
- ENERGY STAR Qualified Windows
- 12 Inch+ Attic Insulation
- Fire and Smoke Detector
Kitchen
- Electric Oven
- Electric Cooktop
- Microwave
Flooring
- Carpet
- Laminate
- Ceramic Tile
Bedrooms and Bathrooms
- 3 Bedrooms
- 2 Full Bathrooms
Eco-Friendly Details
- Energy-Efficient Appliances
- Energy-Efficient HVAC
- Energy-Efficient Insulation
- Energy-Efficient Doors
- Rain or Freeze Sensor
- Enhanced Air Filtration
Outdoor Features
- Covered patio or porch
- Exterior Lighting
Schools
- Wyatt Elementary School
- Rice Middle School
- Jasper High School
Utilities
- Cooling System Powered By Gas
- Evaporated cooling system
- Roof Turbine
- Central Heating and Cooling System
- Heating System Uses Natural Gas
- Individual Gas Meter
- Gas Water Heater
Listing and Financial Details
- Residential Lease
- Security Deposit $2,595
- Tenant pays for all utilities, electricity, gas, grounds care, insurance, sewer, water
- $60 Application Fee
- Legal Lot and Block 12 / D
- Assessor Parcel Number R280600D01201
Community Details
Overview
- Voluntary home owners association
- Highland Ridge #3 Subdivision
Pet Policy
- Pet Size Limit
- Pet Deposit $450
- 2 Pets Allowed
- Breed Restrictions
Map
Source: North Texas Real Estate Information Systems (NTREIS)
MLS Number: 20914056
APN: R-2806-00D-0120-1
- 3704 Stockport Dr
- 8317 Spring Valley Ln
- 3532 Thorp Springs Dr
- 3520 Matagorda Springs Dr
- 3508 Neiman Rd
- 8105 Clayton Dr
- 3304 Springbridge Ln
- 8108 Hazeltine Dr
- 3304 Neiman Rd
- 3337 Spring Mountain Dr
- 8004 Ashby Ct
- 9008 Culberson Dr
- 3201 Golden Springs Dr
- 8425 Catskill Ct
- 8521 Maltby Ct
- 3321 San Patricio Dr
- 8641 Coit Rd
- 3001 Devlin Ridge Dr
- 7728 Saragosa Creek Dr
- 7713 San Isabel Dr
