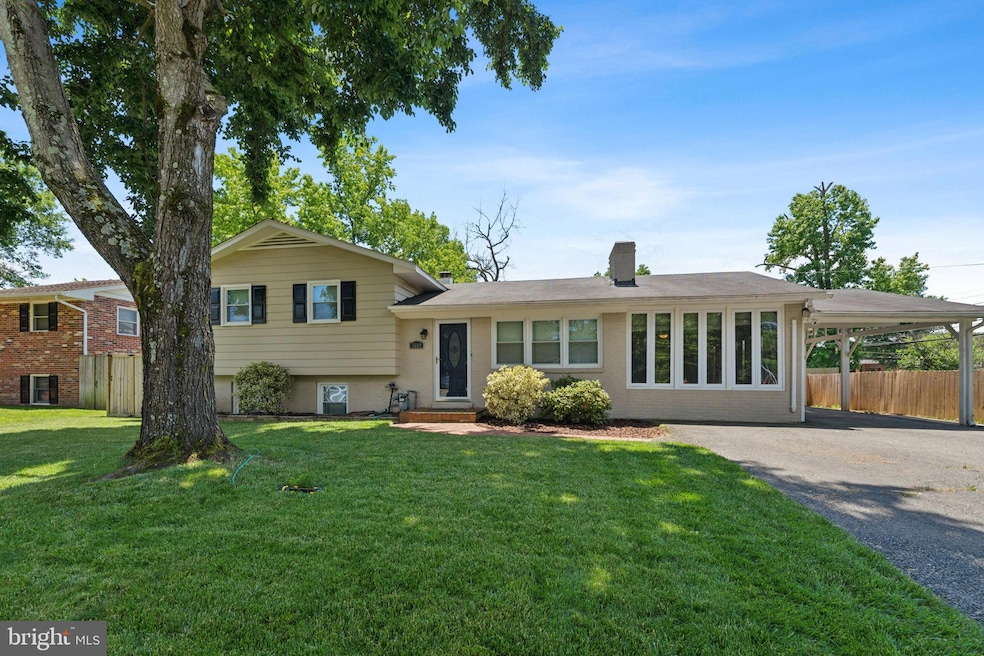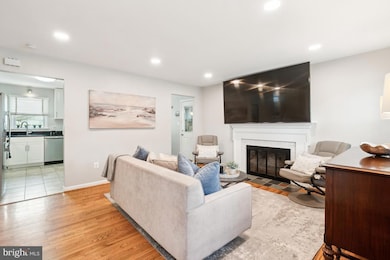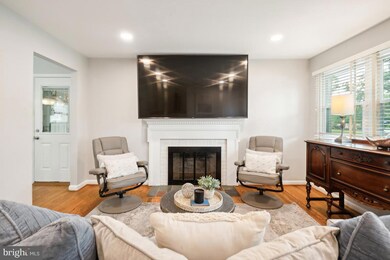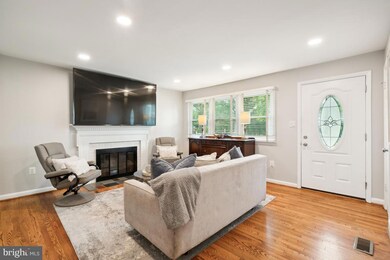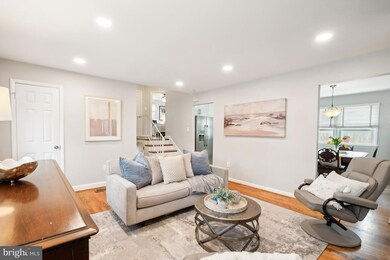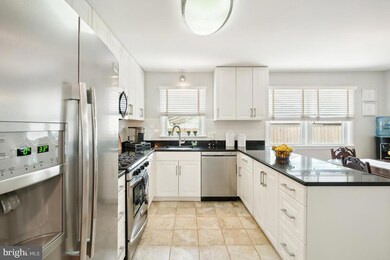
3609 Sexton St Alexandria, VA 22309
Highlights
- Open Floorplan
- Corner Lot
- Additional Land
- Wood Flooring
- No HOA
- 2-minute walk to Woodley Hills Neighborhood Park
About This Home
As of March 2025Welcome to 3609 Sexton Street.- Please get in touch with the listing agent to ask about the ASSUMABLE VA loan with an interest rate under 3% fo buyers with VA Eligibility! You do not want to miss this updated 4-bedroom home in the sought-after Mt Vernon Community. The main level features an updated gourmet eat-in kitchen, a formal living room with a wood-burning fireplace, and a bonus room. The upper level offers 3 spacious bedrooms and an updated full bath. The completely remodeled lower level features an optional 4th bedroom or flex space, tons of storage, and an updated full luxurious bath. Gleaming hardwood floors throughout the main and upper levels. New luxury vinyl flooring on the lower level. Large fully fenced private rear yard with a patio that is perfect for entertaining. Recent updates include - an invisible fence, a new washer/dryer, HVAC, a sump pump, and a lifetime warranty on the foundation-just an upgrade when renevating the basement! Conveniently located within two miles of George Washington Recreation Center, Mansion House Pool and Tennis Club, and Mount Vernon Country Club. Minutes to I95, I395, and The Fairfax County Parkway. Easy commute to Fort Belvoir, the Pentagon, Alexandria, Arlington, DC, and more.
Home Details
Home Type
- Single Family
Est. Annual Taxes
- $7,152
Year Built
- Built in 1959
Lot Details
- 6,149 Sq Ft Lot
- Split Rail Fence
- Landscaped
- No Through Street
- Corner Lot
- Side Yard
- Additional Land
- Additional Parcels
- Property is zoned 120
Home Design
- Split Level Home
- Brick Exterior Construction
- Slab Foundation
Interior Spaces
- Property has 3 Levels
- Open Floorplan
- Ceiling Fan
Kitchen
- Stove
- Built-In Microwave
- Dishwasher
- Disposal
Flooring
- Wood
- Ceramic Tile
- Vinyl
Bedrooms and Bathrooms
Laundry
- Dryer
- Washer
Finished Basement
- Walk-Up Access
- Rear Basement Entry
- Crawl Space
- Basement with some natural light
Parking
- 1 Parking Space
- 1 Attached Carport Space
- Driveway
Outdoor Features
- Screened Patio
- Shed
- Porch
Schools
- Woodley Hills Elementary School
- Whitman Middle School
- Mount Vernon High School
Utilities
- Forced Air Heating and Cooling System
- Natural Gas Water Heater
Community Details
- No Home Owners Association
- Mt Vernon Estates Subdivision
Listing and Financial Details
- Assessor Parcel Number 1102 06 0008
Map
Home Values in the Area
Average Home Value in this Area
Property History
| Date | Event | Price | Change | Sq Ft Price |
|---|---|---|---|---|
| 03/14/2025 03/14/25 | Sold | $730,000 | -1.4% | $478 / Sq Ft |
| 10/17/2024 10/17/24 | Price Changed | $740,000 | -1.3% | $484 / Sq Ft |
| 09/15/2024 09/15/24 | Price Changed | $750,000 | -3.2% | $491 / Sq Ft |
| 08/17/2024 08/17/24 | Price Changed | $775,000 | -1.3% | $507 / Sq Ft |
| 07/23/2024 07/23/24 | Price Changed | $784,900 | -1.8% | $514 / Sq Ft |
| 07/11/2024 07/11/24 | For Sale | $799,000 | +27.8% | $523 / Sq Ft |
| 06/11/2021 06/11/21 | Sold | $625,000 | +2.5% | $409 / Sq Ft |
| 05/10/2021 05/10/21 | Pending | -- | -- | -- |
| 05/06/2021 05/06/21 | For Sale | $610,000 | +52.5% | $399 / Sq Ft |
| 08/28/2012 08/28/12 | Sold | $400,000 | 0.0% | $397 / Sq Ft |
| 07/24/2012 07/24/12 | Pending | -- | -- | -- |
| 07/13/2012 07/13/12 | For Sale | $399,900 | -- | $397 / Sq Ft |
Tax History
| Year | Tax Paid | Tax Assessment Tax Assessment Total Assessment is a certain percentage of the fair market value that is determined by local assessors to be the total taxable value of land and additions on the property. | Land | Improvement |
|---|---|---|---|---|
| 2024 | $7,152 | $617,370 | $313,000 | $304,370 |
| 2023 | $7,078 | $646,390 | $326,000 | $320,390 |
| 2022 | $6,777 | $592,660 | $296,000 | $296,660 |
| 2021 | $5,729 | $488,220 | $241,000 | $247,220 |
| 2020 | $5,808 | $490,720 | $241,000 | $249,720 |
| 2019 | $5,667 | $478,830 | $241,000 | $237,830 |
| 2018 | $5,346 | $464,900 | $234,000 | $230,900 |
| 2017 | $4,978 | $428,800 | $215,000 | $213,800 |
| 2016 | $5,403 | $466,390 | $234,000 | $232,390 |
| 2015 | $4,846 | $434,190 | $217,000 | $217,190 |
| 2014 | $4,835 | $434,190 | $217,000 | $217,190 |
Mortgage History
| Date | Status | Loan Amount | Loan Type |
|---|---|---|---|
| Previous Owner | $639,375 | VA | |
| Previous Owner | $360,000 | New Conventional | |
| Previous Owner | $135,000 | New Conventional | |
| Previous Owner | $153,765 | VA | |
| Previous Owner | $171,350 | No Value Available |
Deed History
| Date | Type | Sale Price | Title Company |
|---|---|---|---|
| Deed | $730,000 | First American Title | |
| Deed | $730,000 | First American Title | |
| Deed | $625,000 | Mbh Settlement Group Lc | |
| Warranty Deed | $400,000 | -- | |
| Warranty Deed | $225,000 | -- | |
| Deed | $168,000 | -- |
Similar Homes in Alexandria, VA
Source: Bright MLS
MLS Number: VAFX2191208
APN: 1102-06-0008
- 8647 Braddock Ave
- 8625 Curtis Ave
- 3609 Surrey Dr
- 3608 Center Dr
- 3416 Wessynton Way
- 3110 Battersea Ln
- 8413 Wagon Wheel Rd
- 3108 Battersea Ln
- 8432 Richmond Ave
- 8708 Gateshead Rd
- 3806 Margay Ct
- 8643 Gateshead Rd
- 3801 Densmore Ct
- 8412 Cherry Valley Ln
- 8445 Radford Ave
- 3808 Westgate Dr
- 8330 Blowing Rock Rd
- 4203 Pickering Place
- 8606 Falkstone Ln
- 4405 Jackson Place
