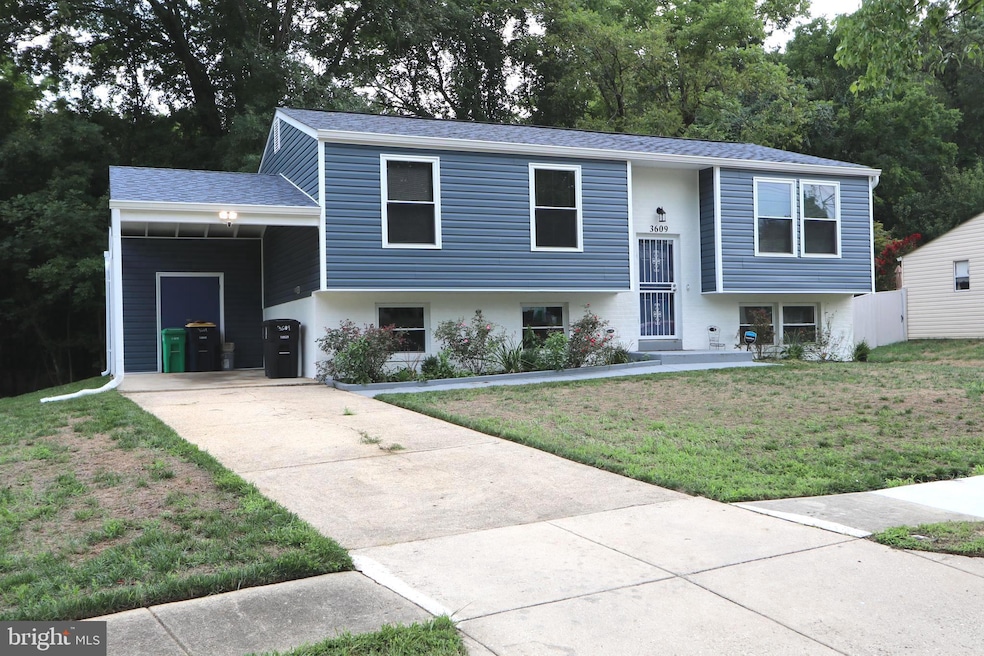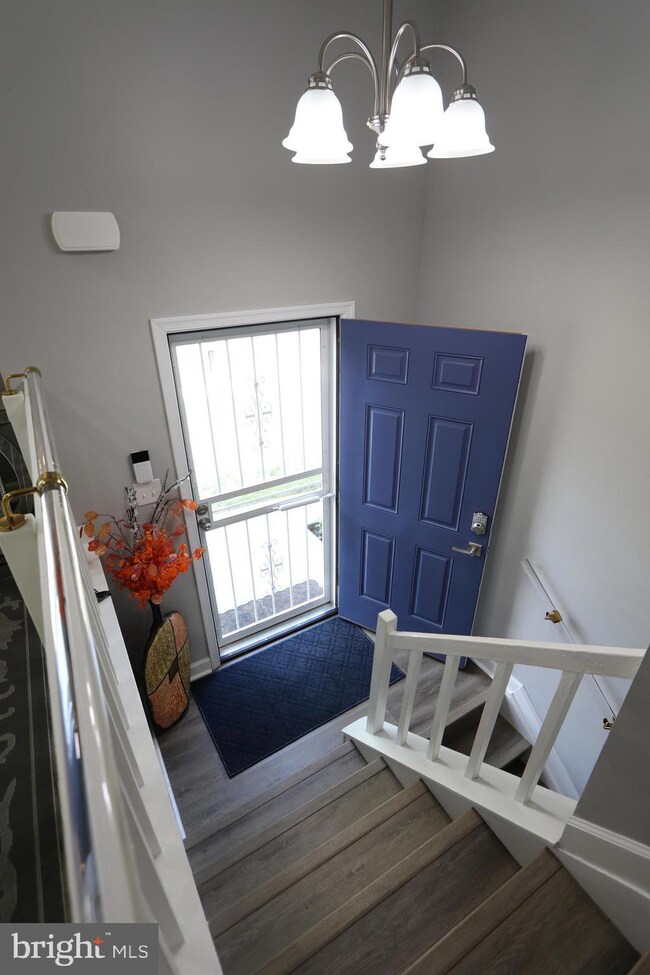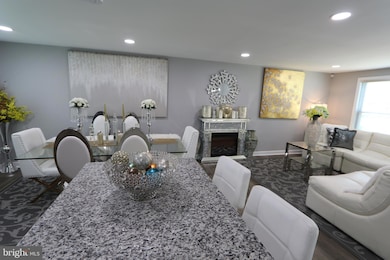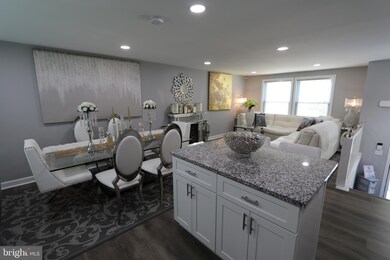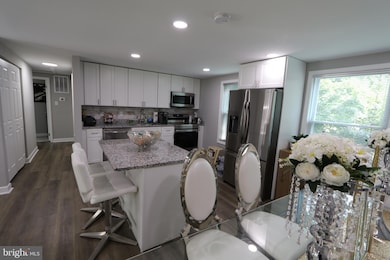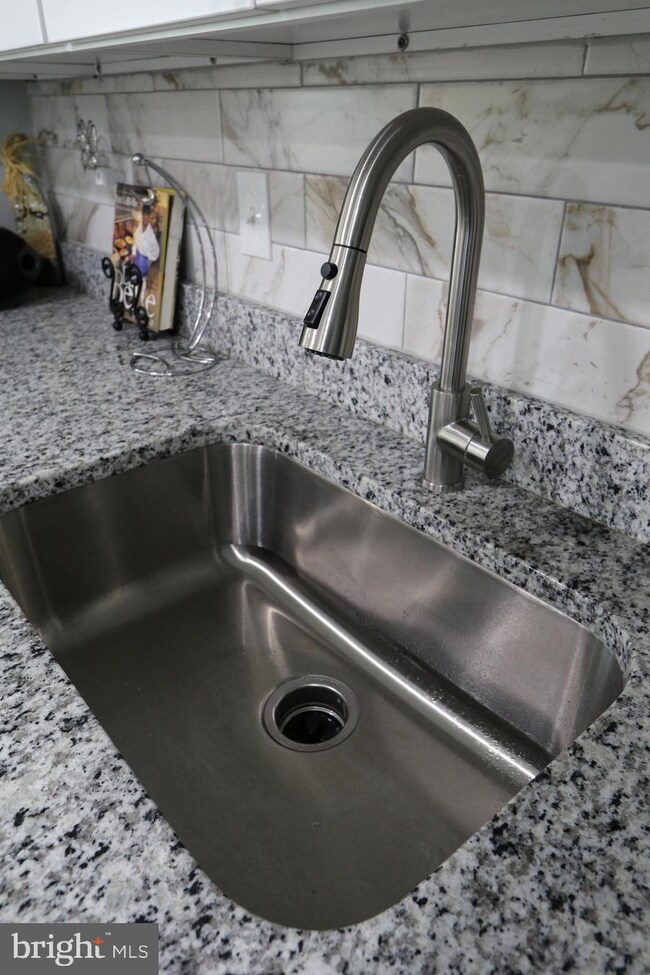
3609 Wayneswood Rd Fort Washington, MD 20744
Friendly NeighborhoodHighlights
- View of Trees or Woods
- Engineered Wood Flooring
- No HOA
- Open Floorplan
- Combination Kitchen and Living
- Breakfast Area or Nook
About This Home
As of October 2024REDUCED!! Welcome Home! This well-maintained residence in the established Maplewood community of Fort Washington is ready for you. Situated at the end of a cul-de-sac, 3609 Wayneswood Rd offers a two-car driveway leading to a one-car carport. Upon entry, you'll find a newly renovated 4-bedroom, 2-bath split foyer home featuring an open floor plan in the living room, large windows that bathe the space in sunlight, and an open dining area. The kitchen boasts a gray/white granite island, black/gray granite countertops with a backsplash, and stainless steel appliances. The property features hardwood floors (LVP) and carpeted bedrooms, with custom blinds throughout. The basement includes a bonus area with a wet bar and a spacious rec room with a walkout to the rear yard, backing onto woods. Conveniently located near Allentown Rd., Rt. 210-Indian Head Hwy, Beltway 295/395, National Harbor, Tanger Outlets, and more.
Last Buyer's Agent
Shelby Weaver
Redfin Corp

Home Details
Home Type
- Single Family
Est. Annual Taxes
- $3,249
Year Built
- Built in 1976 | Remodeled in 2023
Lot Details
- 10,294 Sq Ft Lot
- Property is zoned RR
Home Design
- Split Foyer
- Frame Construction
- Architectural Shingle Roof
- Concrete Perimeter Foundation
Interior Spaces
- Property has 2 Levels
- Open Floorplan
- Combination Kitchen and Living
- Views of Woods
Kitchen
- Breakfast Area or Nook
- Electric Oven or Range
- Built-In Microwave
- Dishwasher
- Stainless Steel Appliances
- Disposal
Flooring
- Engineered Wood
- Carpet
- Ceramic Tile
Bedrooms and Bathrooms
Finished Basement
- Walk-Out Basement
- Interior and Rear Basement Entry
Parking
- 1 Parking Space
- 1 Attached Carport Space
- Driveway
- On-Street Parking
Schools
- Friendly High School
Utilities
- Forced Air Heating and Cooling System
- Electric Water Heater
Additional Features
- Exterior Lighting
- Suburban Location
Community Details
- No Home Owners Association
- Maplewood Subdivision
Listing and Financial Details
- Tax Lot 7
- Assessor Parcel Number 17090937490
Map
Home Values in the Area
Average Home Value in this Area
Property History
| Date | Event | Price | Change | Sq Ft Price |
|---|---|---|---|---|
| 10/24/2024 10/24/24 | Sold | $454,900 | 0.0% | $234 / Sq Ft |
| 09/24/2024 09/24/24 | Pending | -- | -- | -- |
| 09/07/2024 09/07/24 | Price Changed | $454,900 | -1.1% | $234 / Sq Ft |
| 08/13/2024 08/13/24 | For Sale | $459,900 | +1.1% | $236 / Sq Ft |
| 07/13/2023 07/13/23 | Sold | $455,000 | +1.3% | $466 / Sq Ft |
| 06/16/2023 06/16/23 | For Sale | $449,000 | +79.6% | $460 / Sq Ft |
| 02/27/2023 02/27/23 | Sold | $250,000 | 0.0% | $128 / Sq Ft |
| 02/13/2023 02/13/23 | Pending | -- | -- | -- |
| 02/06/2023 02/06/23 | Off Market | $250,000 | -- | -- |
| 01/31/2023 01/31/23 | For Sale | $250,000 | -- | $128 / Sq Ft |
Tax History
| Year | Tax Paid | Tax Assessment Tax Assessment Total Assessment is a certain percentage of the fair market value that is determined by local assessors to be the total taxable value of land and additions on the property. | Land | Improvement |
|---|---|---|---|---|
| 2024 | $4,871 | $300,967 | $0 | $0 |
| 2023 | $3,249 | $292,133 | $0 | $0 |
| 2022 | $3,758 | $283,300 | $101,200 | $182,100 |
| 2021 | $3,586 | $267,267 | $0 | $0 |
| 2020 | $3,489 | $251,233 | $0 | $0 |
| 2019 | $3,375 | $235,200 | $100,600 | $134,600 |
| 2018 | $3,254 | $221,267 | $0 | $0 |
| 2017 | $3,151 | $207,333 | $0 | $0 |
| 2016 | -- | $193,400 | $0 | $0 |
| 2015 | $2,768 | $193,400 | $0 | $0 |
| 2014 | $2,768 | $193,400 | $0 | $0 |
Mortgage History
| Date | Status | Loan Amount | Loan Type |
|---|---|---|---|
| Open | $22,062 | No Value Available | |
| Closed | $22,062 | No Value Available | |
| Previous Owner | $441,253 | New Conventional | |
| Previous Owner | $150,000 | New Conventional | |
| Previous Owner | $60,000 | Credit Line Revolving | |
| Previous Owner | $181,000 | Unknown |
Deed History
| Date | Type | Sale Price | Title Company |
|---|---|---|---|
| Deed | $454,900 | First American Title | |
| Deed | $454,900 | First American Title | |
| Special Warranty Deed | $455,000 | Answer Title | |
| Deed | $250,000 | Ratified Title | |
| Deed | $88,700 | -- |
Similar Homes in Fort Washington, MD
Source: Bright MLS
MLS Number: MDPG2122602
APN: 09-0937490
- 3506 Wayneswood Rd
- 3311 Tinkers Branch Way
- 8607 Vistula Dr
- 9013 Allentown Rd
- 4401 Natahala Dr
- 4010 Oaklawn Rd
- 8502 Waco Dr
- 8815 Allentown Rd
- 9402 Tellico Place
- 8600 Sapienza Dr
- 10125 Allentown Rd
- 8307 Arden Ln
- 9715 Underwood Dr
- 8801 Temple Hill Rd
- 3113 Tucker Rd
- 8601 Temple Hill Rd
- 2603 Mary Place
- 9911 Moreland St
- 2509 Washington Overlook Dr
- 4811 Oahu St
