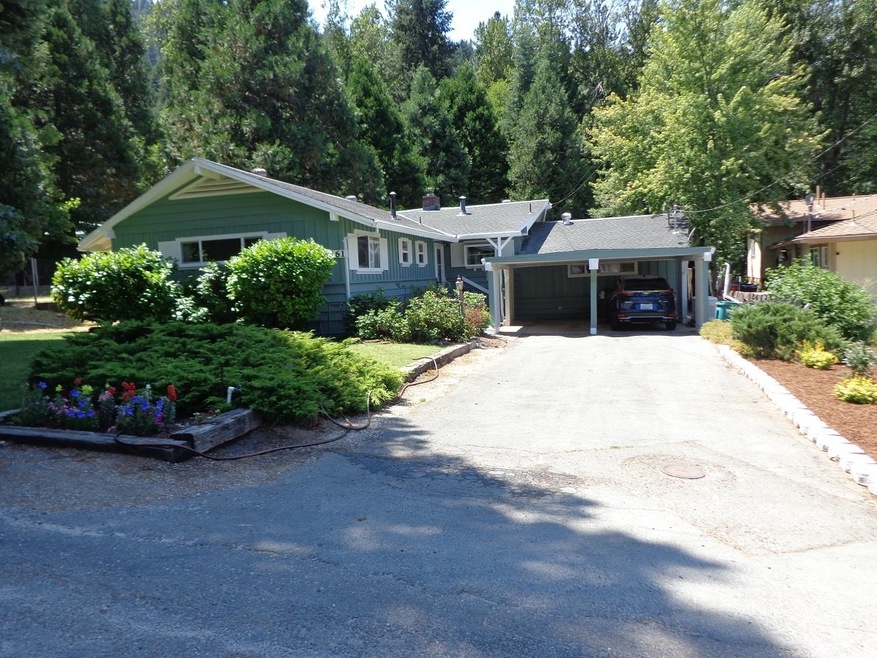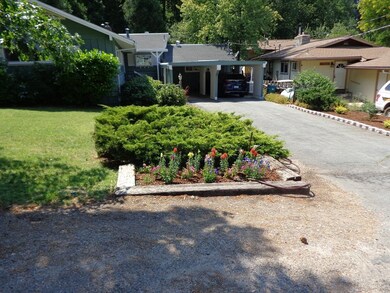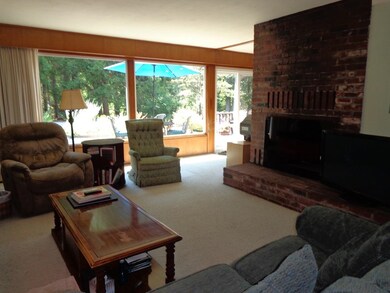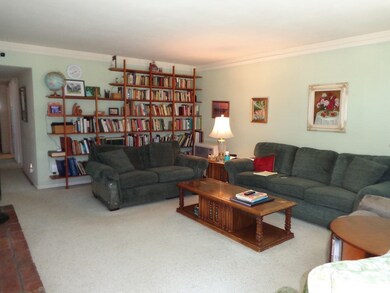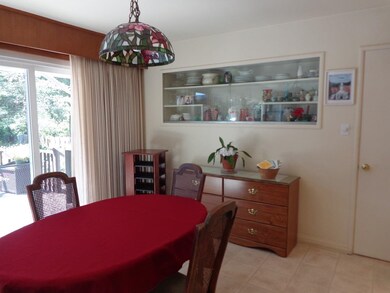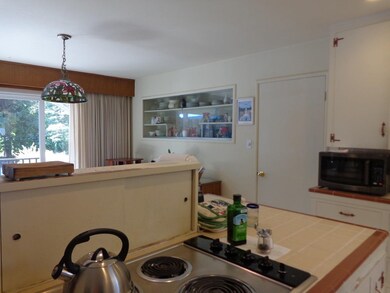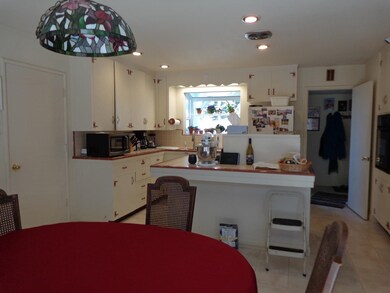
361 Alder St Quincy, CA 95971
Highlights
- Wood Flooring
- No HOA
- Home Office
- Private Yard
- Neighborhood Views
- Formal Dining Room
About This Home
As of September 2024#11519H: The charm of an era of the past can be found in this well maintained home situated above the courthouse in downtown Quincy. The living room and dining room is a wall of windows looking out to an inviting self maintained backyard. Sit on the patio enjoying the peace and quiet AND listening to Boyle Creek as it "bubbles" down the back of the property. The kitchen features an island with electric cooktop, a multitude of cabinet space and a garden window. Both bathrooms are tiled and equipped with safety bars. The primary bedroom is spacious with a large closet. Even though most of the home is carpeted, the original wood floors are intact and can be seen in one bedroom that is uncarpeted. There is also a large bonus room off the kitchen, currently being used as a home office, but would lend itself to a family room as well. Another bonus to the property is a Generac generator. Don't miss out on this charming home.
Last Agent to Sell the Property
Susan Miller
COLDWELL BANKER PIONEER License #00896843

Home Details
Home Type
- Single Family
Est. Annual Taxes
- $1,926
Year Built
- Built in 1959
Lot Details
- 0.29 Acre Lot
- Wood Fence
- Level Lot
- Sprinkler System
- Landscaped with Trees
- Private Yard
Home Design
- Poured Concrete
- Frame Construction
- Composition Roof
Interior Spaces
- 1,785 Sq Ft Home
- 1-Story Property
- Fireplace Features Masonry
- Window Treatments
- Living Room
- Formal Dining Room
- Home Office
- Neighborhood Views
- Crawl Space
Kitchen
- Built-In Oven
- Cooktop
Flooring
- Wood
- Carpet
- Vinyl
Bedrooms and Bathrooms
- 3 Bedrooms
- 2 Full Bathrooms
- Bathtub with Shower
- Shower Only
Laundry
- Dryer
- Washer
Parking
- 2 Attached Carport Spaces
- Driveway
- Off-Street Parking
Outdoor Features
- Patio
- Storage Shed
- Rain Gutters
Utilities
- No Cooling
- Heating System Uses Oil
- Power Generator
- Propane
- Electric Water Heater
- High Speed Internet
- Phone Available
- Satellite Dish
Community Details
- No Home Owners Association
Listing and Financial Details
- Assessor Parcel Number 115-111-004
Map
Home Values in the Area
Average Home Value in this Area
Property History
| Date | Event | Price | Change | Sq Ft Price |
|---|---|---|---|---|
| 09/27/2024 09/27/24 | Sold | $387,500 | -3.0% | $217 / Sq Ft |
| 07/22/2024 07/22/24 | For Sale | $399,500 | -- | $224 / Sq Ft |
Tax History
| Year | Tax Paid | Tax Assessment Tax Assessment Total Assessment is a certain percentage of the fair market value that is determined by local assessors to be the total taxable value of land and additions on the property. | Land | Improvement |
|---|---|---|---|---|
| 2023 | $1,926 | $169,007 | $30,324 | $138,683 |
| 2022 | $1,893 | $165,694 | $29,730 | $135,964 |
| 2021 | $1,840 | $162,447 | $29,148 | $133,299 |
| 2020 | $1,853 | $160,783 | $28,850 | $131,933 |
| 2019 | $1,811 | $157,632 | $28,285 | $129,347 |
| 2018 | $1,747 | $154,542 | $27,731 | $126,811 |
| 2017 | $1,735 | $151,513 | $27,188 | $124,325 |
| 2016 | $1,610 | $148,543 | $26,655 | $121,888 |
| 2015 | $1,571 | $146,313 | $26,255 | $120,058 |
| 2014 | $1,547 | $143,448 | $25,741 | $117,707 |
Mortgage History
| Date | Status | Loan Amount | Loan Type |
|---|---|---|---|
| Previous Owner | $125,000 | New Conventional |
Deed History
| Date | Type | Sale Price | Title Company |
|---|---|---|---|
| Quit Claim Deed | -- | None Listed On Document | |
| Grant Deed | $387,500 | Cal Sierra Title | |
| Deed | -- | Cal Sierra Title | |
| Interfamily Deed Transfer | -- | None Available |
Similar Homes in Quincy, CA
Source: Plumas Association of REALTORS®
MLS Number: 20240793
APN: 115-111-004-000
- 380 Stephan Way
- 136 Lee Way
- 47171 California 70
- 00000 California 70
- 204 Main St
- 47572 California 70
- 47579 California 70
- 180 Bucks Meadow Dr
- 1007 Bucks Lake Rd
- 72 Beskeen Ln
- 1097 Lee Rd
- 25 Redberg Ave Redberg Ave
- 1628 Manzanita Way
- 1750 Lee Rd Unit 1750 LEE RD SPC 29
- 228 Forest View Dr
- 252 Katherine St
- 40104 California 70
- 2111 Pine St
- 197 2nd St
- 2133 Center St Unit 197 2nd Street
