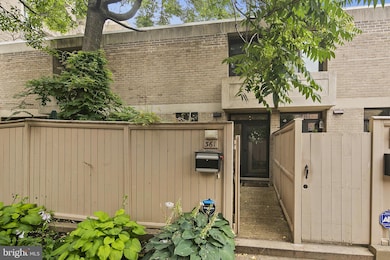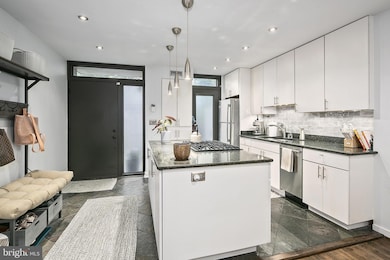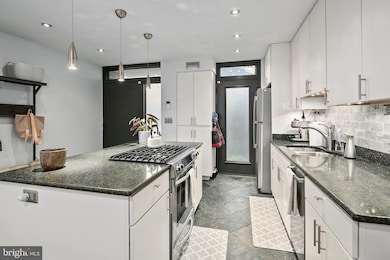
361 N St SW Unit 361 Washington, DC 20024
Southwest DC NeighborhoodEstimated payment $6,476/month
Highlights
- Concierge
- 3-minute walk to Waterfront-Seu
- Open Floorplan
- Gourmet Kitchen
- Gated Community
- 5-minute walk to Southwest Waterfront Park
About This Home
Stylish Mid-Century Modern Townhome in the Heart of Southwest DC. Discover this beautifully updated Mid-Century modern townhome, perfectly situated in the sought-after Carrollsburg community of Southwest DC. Offering the best of both worlds, condominium living with the feel of a single-family home, this three-level residence is tucked away on the peaceful interior row, just off N Street. A fully fenced private front patio and garden welcome you to the main-level entrance. Inside, natural light floods the open-concept floor plan, featuring a gourmet kitchen with granite countertops, stainless steel appliances, and ample cabinet space. The spacious dining area comfortably seats eight, making entertaining easy and enjoyable. The large living room is anchored by an exposed brick wall and gas fireplace, and opens directly to a private rear patio—creating the perfect indoor-outdoor connection that defines mid-century design.
The rear garden is a true oasis, complete with a brand-new deck, mature landscaping, space for grilling (grill conveys), and areas for sunbathing and al fresco dining. This serene space also provides direct access to the grassy park-like common area and the Carrollsburg’s exceptional amenities. Upstairs, a skylight brings natural light into the hallway, leading to the serene primary suite with an en-suite bath and a distinctive, oversized walk-in closet. A generous guest bedroom with its own full bath completes this level. Both bedrooms enjoy access to private balconies, offering tree-top views. The lower level includes a flexible family room or potential home gym, office, or guest suite—complete with a fully renovated bathroom (2025). There’s also a large, dedicated laundry offering ample space for storage, crafting or hobby. Two garage parking spaces located just below the unit are included. The comprehensive condo fee covers: heating and cooling (with seasonal maintenance and annual system cleaning); all utilities (electric, gas, water, sewer); trash and snow removal; exterior building and lawn maintenance; roof, decks, balconies, and fence upkeep; on-site management; outdoor pool and fountains; park-like common grounds; common laundry rooms; 24/7 front desk concierge for package delivery; security; master insurance and reserve funds. Unbeatable location: just minutes from The Wharf, Navy Yard, Nationals Park, world-class dining, shopping, theaters, Metro, and downtown DC. Make this beautiful home your first stop. You’ll be glad you did!
Townhouse Details
Home Type
- Townhome
Est. Annual Taxes
- $4,545
Year Built
- Built in 1967 | Remodeled in 2020
Lot Details
- Backs To Open Common Area
- South Facing Home
- Property is Fully Fenced
- Privacy Fence
- Wood Fence
- Landscaped
- Extensive Hardscape
- No Through Street
- Back Yard
- Property is in excellent condition
HOA Fees
- $2,218 Monthly HOA Fees
Parking
- 2 Car Garage
- Lighted Parking
- Parking Space Conveys
- Secure Parking
Property Views
- Garden
- Park or Greenbelt
Home Design
- Midcentury Modern Architecture
- Brick Exterior Construction
- Brick Foundation
Interior Spaces
- Property has 3 Levels
- Open Floorplan
- Ceiling Fan
- Skylights
- Fireplace Mantel
- Window Treatments
- Family Room
- Living Room
- Dining Room
- Wood Flooring
- Finished Basement
- Connecting Stairway
Kitchen
- Gourmet Kitchen
- Gas Oven or Range
- Range Hood
- Microwave
- Dishwasher
- Stainless Steel Appliances
- Kitchen Island
- Disposal
Bedrooms and Bathrooms
- 2 Bedrooms
- En-Suite Primary Bedroom
Laundry
- Laundry Room
- Laundry on lower level
- Dryer
- Washer
Outdoor Features
- Balcony
- Patio
- Exterior Lighting
Schools
- Amidon-Bowen Elementary School
- Jefferson Middle School Academy
- Wilson Senior High School
Utilities
- Forced Air Heating and Cooling System
- Convector Heater
- Natural Gas Water Heater
Listing and Financial Details
- Tax Lot 2378
- Assessor Parcel Number 0546//2378
Community Details
Overview
- Association fees include air conditioning, all ground fee, common area maintenance, electricity, exterior building maintenance, gas, heat, insurance, laundry, lawn maintenance, management, parking fee, reserve funds, security gate, sewer, snow removal, trash, water
- Carrollsburg Condominium Condos
- Carrollsburg Subdivision
- Property Manager
Amenities
- Concierge
- Common Area
- Meeting Room
Recreation
- Community Pool
Pet Policy
- Limit on the number of pets
- Dogs and Cats Allowed
Security
- Security Service
- Gated Community
Map
Home Values in the Area
Average Home Value in this Area
Tax History
| Year | Tax Paid | Tax Assessment Tax Assessment Total Assessment is a certain percentage of the fair market value that is determined by local assessors to be the total taxable value of land and additions on the property. | Land | Improvement |
|---|---|---|---|---|
| 2024 | $4,278 | $605,510 | $181,650 | $423,860 |
| 2023 | $4,457 | $623,040 | $186,910 | $436,130 |
| 2022 | $4,537 | $626,170 | $187,850 | $438,320 |
| 2021 | $4,545 | $624,370 | $187,310 | $437,060 |
| 2020 | $4,596 | $616,360 | $184,910 | $431,450 |
| 2019 | $4,822 | $567,260 | $170,180 | $397,080 |
| 2018 | $4,530 | $532,990 | $0 | $0 |
| 2017 | $4,042 | $475,527 | $0 | $0 |
| 2016 | $3,864 | $454,570 | $0 | $0 |
| 2015 | $3,618 | $425,640 | $0 | $0 |
| 2014 | $3,368 | $396,220 | $0 | $0 |
Property History
| Date | Event | Price | Change | Sq Ft Price |
|---|---|---|---|---|
| 04/21/2025 04/21/25 | For Sale | $695,000 | +5.5% | $268 / Sq Ft |
| 01/28/2019 01/28/19 | Sold | $659,000 | 0.0% | $352 / Sq Ft |
| 12/14/2018 12/14/18 | Pending | -- | -- | -- |
| 12/04/2018 12/04/18 | For Sale | $659,000 | -- | $352 / Sq Ft |
Deed History
| Date | Type | Sale Price | Title Company |
|---|---|---|---|
| Special Warranty Deed | $659,000 | Capitol Settlements Llc |
Mortgage History
| Date | Status | Loan Amount | Loan Type |
|---|---|---|---|
| Open | $560,150 | Adjustable Rate Mortgage/ARM | |
| Previous Owner | $215,000 | New Conventional |
Similar Homes in Washington, DC
Source: Bright MLS
MLS Number: DCDC2195990
APN: 0546-2378
- 364 N St SW
- 361 N St SW Unit 361
- 1342 4th St SW
- 1250 4th St SW Unit W107
- 1250 4th St SW Unit W214
- 383 O St SW
- 300 M St SW Unit N111
- 240 M St SW Unit E715
- 240 M St SW Unit E610
- 300 M St SW Unit N408
- 1301 Delaware Ave SW Unit N-514
- 1301 Delaware Ave SW Unit N625
- 1301 Delaware Ave SW Unit N523
- 1301 Delaware Ave SW Unit N616
- 1301 Delaware Ave SW Unit N720
- 1301 Delaware Ave SW Unit N-816
- 1245 4th St SW Unit E805
- 1245 4th St SW Unit E 703
- 1245 4th St SW Unit E602
- 1245 4th St SW Unit E510






